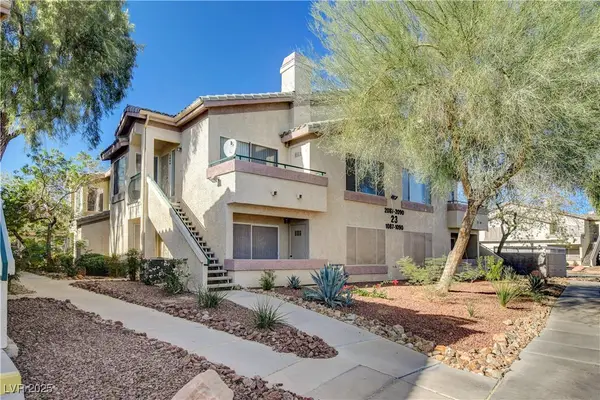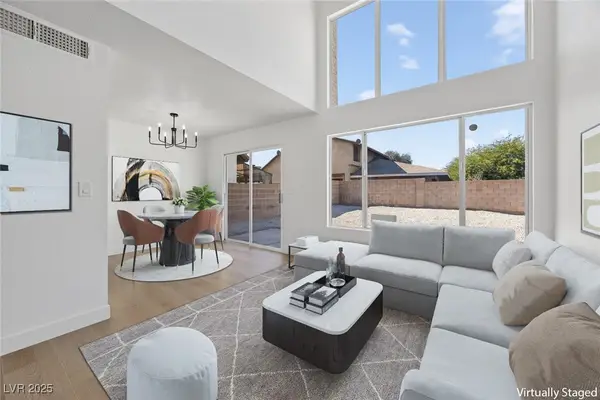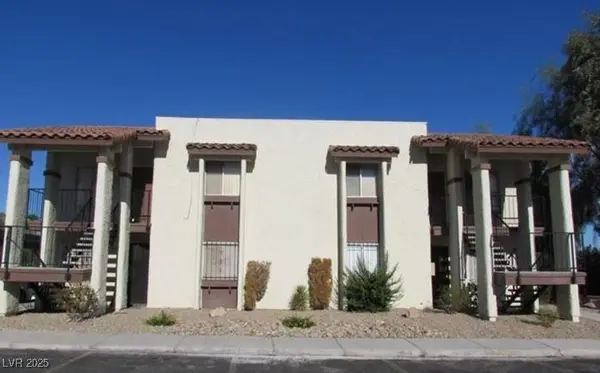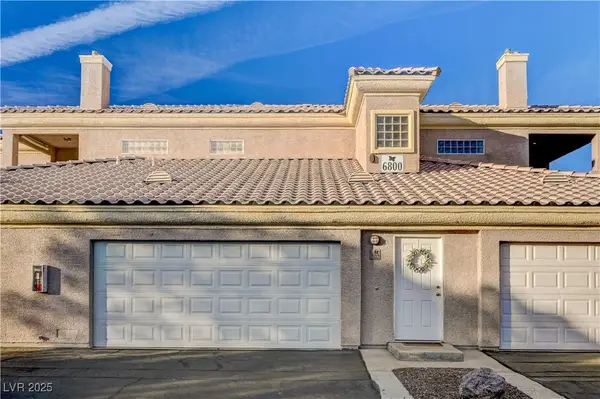4445 Peterson Drive, Las Vegas, NV 89103
Local realty services provided by:Better Homes and Gardens Real Estate Universal
4445 Peterson Drive,Las Vegas, NV 89103
$375,000
- 4 Beds
- 2 Baths
- - sq. ft.
- Single family
- Sold
Listed by: erick r. guzman(702) 613-6534
Office: huntington & ellis, a real est
MLS#:2715697
Source:GLVAR
Sorry, we are unable to map this address
Price summary
- Price:$375,000
About this home
Charming 1970s ranch house located in Central Las Vegas! This 4-bed, 2-bath single-story ranch house sits on a quiet, tree-lined street in the heart of the Las Vegas Valley. Features include a step-down living room with wood-burning fireplace, faux wood floors, a painted rock wall, wood paneling, and a versatile den—perfect as an atrium, studio, or garden room. A 40-year-old pine tree with deep, sturdy roots offers both shade and character, ideal for relaxing or gardening beneath its canopy. Enjoy energy-efficient windows, a 5-year-old AC unit with 5 years remaining on the warranty, landscaped front and back yards, paved RV parking, and a 1.5-car garage with ample street parking. No HOA! With a little TLC, this retro gem is ready to shine—perfect for families or developers with vision.
Contact an agent
Home facts
- Year built:1975
- Listing ID #:2715697
- Added:70 day(s) ago
- Updated:November 13, 2025 at 03:39 AM
Rooms and interior
- Bedrooms:4
- Total bathrooms:2
- Full bathrooms:2
Heating and cooling
- Cooling:Central Air, Electric
- Heating:Central, Gas
Structure and exterior
- Roof:Pitched, Shingle
- Year built:1975
Schools
- High school:Durango
- Middle school:Guinn Kenny C.
- Elementary school:Dondero, Harvey,Dondero, Harvey
Utilities
- Water:Public
Finances and disclosures
- Price:$375,000
- Tax amount:$1,086
New listings near 4445 Peterson Drive
- New
 $405,000Active3 beds 3 baths1,283 sq. ft.
$405,000Active3 beds 3 baths1,283 sq. ft.7555 Luna Bella Avenue, Las Vegas, NV 89179
MLS# 2734068Listed by: ADVENT REALTY ELITE - New
 $249,000Active2 beds 2 baths1,029 sq. ft.
$249,000Active2 beds 2 baths1,029 sq. ft.5710 E Tropicana Avenue #2088, Las Vegas, NV 89122
MLS# 2734522Listed by: REALTY ONE GROUP, INC - New
 $350,000Active3 beds 2 baths1,581 sq. ft.
$350,000Active3 beds 2 baths1,581 sq. ft.2944 Burnham Avenue, Las Vegas, NV 89169
MLS# 2734655Listed by: EXP REALTY - New
 $435,000Active2 beds 2 baths1,288 sq. ft.
$435,000Active2 beds 2 baths1,288 sq. ft.10481 Premia Place, Las Vegas, NV 89135
MLS# 2734738Listed by: AWARD REALTY - Open Fri, 3 to 6pmNew
 $379,990Active3 beds 2 baths1,227 sq. ft.
$379,990Active3 beds 2 baths1,227 sq. ft.3937 Tatiana Street, Las Vegas, NV 89115
MLS# 2734805Listed by: CENTURY 21 AMERICANA - New
 $464,900Active3 beds 3 baths2,379 sq. ft.
$464,900Active3 beds 3 baths2,379 sq. ft.5805 Grand Heritage Street, Las Vegas, NV 89130
MLS# 2734014Listed by: ENTERA REALTY LLC  $135,000Pending2 beds 2 baths922 sq. ft.
$135,000Pending2 beds 2 baths922 sq. ft.4420 Rich Drive #D, Las Vegas, NV 89102
MLS# 2734154Listed by: ERA BROKERS CONSOLIDATED- New
 $299,999Active3 beds 2 baths1,289 sq. ft.
$299,999Active3 beds 2 baths1,289 sq. ft.6800 Dorita Avenue #202, Las Vegas, NV 89108
MLS# 2734277Listed by: WIN WIN REAL ESTATE - New
 $1,295,000Active4 beds 3 baths3,013 sq. ft.
$1,295,000Active4 beds 3 baths3,013 sq. ft.374 Calabria Ridge Street, Las Vegas, NV 89138
MLS# 2734345Listed by: REAL BROKER LLC - New
 $280,000Active2 beds 2 baths1,178 sq. ft.
$280,000Active2 beds 2 baths1,178 sq. ft.9975 Peace Way #2162, Las Vegas, NV 89147
MLS# 2734405Listed by: GALINDO GROUP REAL ESTATE
