4450 Palisades Canyon Circle, Las Vegas, NV 89129
Local realty services provided by:Better Homes and Gardens Real Estate Universal
Listed by: carol u. barber-terkhorn(702) 527-2144
Office: realty one group, inc
MLS#:2748188
Source:GLVAR
Price summary
- Price:$2,499,000
- Price per sq. ft.:$408.47
- Monthly HOA dues:$199.33
About this home
Custom Luxury Home in Gated Palisades Estates w/ 2,288 sqft of Climate-Controlled Garage Space*Rare 20'x44' RV Garage w/50-amp Hookup, Cleanout, Auto Gate, 14'x14' Door & 20' Ceiling*Additional 10'x33' Bay w/Car Lift*Separate Attached Oversized 4-Car Garage*Perfect for RV lover, Boater, Car Collector...13 or more car capacity, & grown up toy enthusiast! Elegant Courtyard Entry, Open Foyer w/Circular Staircase*Sitting Room w/fireplace*Office w/Library*Family Rm w/Bar*Gourmet Kitchen w/Viking 60" range w/dual ovens*Pot Filler*Sub-Zero fridge & freezer*Butler’s Pantry*Climate Controlled Wine Cellar w/Tasting rm*Luxurious Primary w/Spa-style Bath, all Bedrms feature onsuite Baths & Custom Walkin Closets*Lrg Media/Flex rm w/wet bar*Outdoor entertainer’s paradise w/Infinity-edge Pool & Spa, Firepit, Spacious Patio w/Built-in BBQ, Fireplace, & Pool Bath*Quality 2"x6" Construction*Insulated Interior & Exterior Walls*Central Vac*8' Privacy Walls*Monitored Security w/16 Cameras and So Much More!
Contact an agent
Home facts
- Year built:2007
- Listing ID #:2748188
- Added:159 day(s) ago
- Updated:January 16, 2026 at 11:52 AM
Rooms and interior
- Bedrooms:4
- Total bathrooms:7
- Full bathrooms:4
- Half bathrooms:2
- Living area:6,118 sq. ft.
Heating and cooling
- Cooling:Central Air, Electric
- Heating:Central, Gas, Multiple Heating Units
Structure and exterior
- Roof:Tile
- Year built:2007
- Building area:6,118 sq. ft.
- Lot area:0.42 Acres
Schools
- High school:Centennial
- Middle school:Leavitt Justice Myron E
- Elementary school:Deskin, Ruthe,Deskin, Ruthe
Utilities
- Water:Public
Finances and disclosures
- Price:$2,499,000
- Price per sq. ft.:$408.47
- Tax amount:$9,821
New listings near 4450 Palisades Canyon Circle
- New
 $810,225Active4 beds 3 baths2,493 sq. ft.
$810,225Active4 beds 3 baths2,493 sq. ft.6514 Corsari Ridge Street, Las Vegas, NV 89166
MLS# 2747843Listed by: CENTURY 21 AMERICANA - New
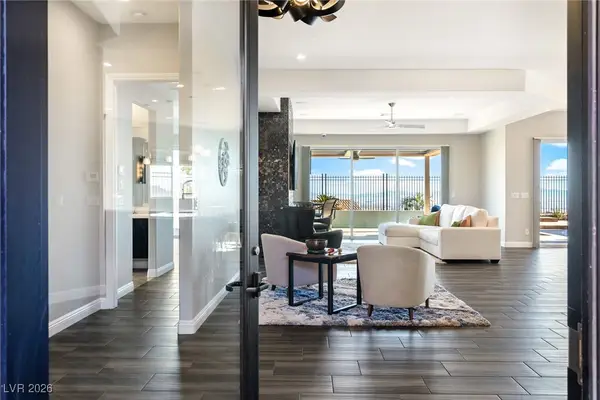 $1,950,000Active3 beds 3 baths2,935 sq. ft.
$1,950,000Active3 beds 3 baths2,935 sq. ft.294 Besame Court, Las Vegas, NV 89138
MLS# 2747868Listed by: HUNTINGTON & ELLIS, A REAL EST - New
 $490,000Active3 beds 3 baths1,795 sq. ft.
$490,000Active3 beds 3 baths1,795 sq. ft.7412 Nectar Circle, Las Vegas, NV 89147
MLS# 2748163Listed by: WIN WIN REAL ESTATE - New
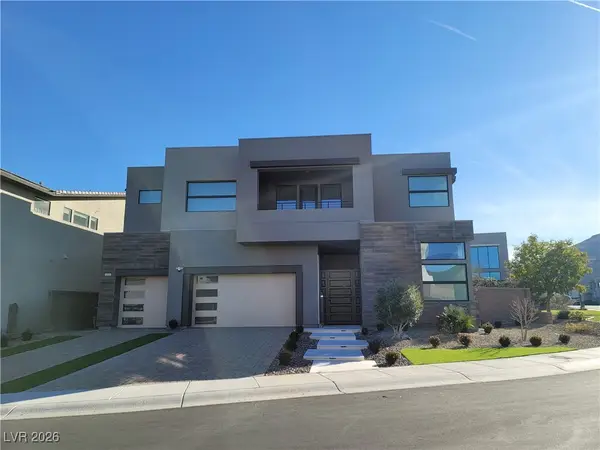 $2,990,000Active4 beds 5 baths4,414 sq. ft.
$2,990,000Active4 beds 5 baths4,414 sq. ft.5232 Fading Sunset Drive, Las Vegas, NV 89135
MLS# 2748457Listed by: KING REALTY GROUP - New
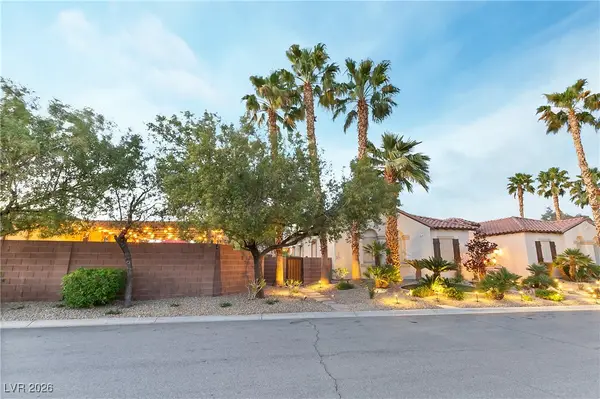 $1,240,000Active4 beds 5 baths3,213 sq. ft.
$1,240,000Active4 beds 5 baths3,213 sq. ft.3540 Wisdom Court, Las Vegas, NV 89120
MLS# 2748954Listed by: CENTENNIAL REAL ESTATE - New
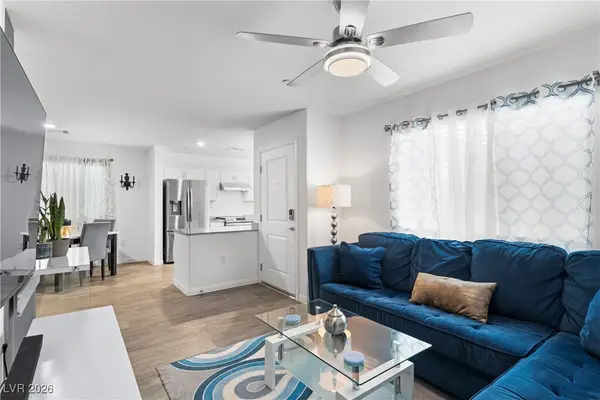 $350,000Active3 beds 3 baths1,559 sq. ft.
$350,000Active3 beds 3 baths1,559 sq. ft.12232 Azure Gate Road #4, Las Vegas, NV 89183
MLS# 2749190Listed by: HUNTINGTON & ELLIS, A REAL EST - New
 $1,550,000Active5 beds 4 baths2,759 sq. ft.
$1,550,000Active5 beds 4 baths2,759 sq. ft.11644 Barga Court, Las Vegas, NV 89138
MLS# 2749361Listed by: LUXURY HOMES OF LAS VEGAS - New
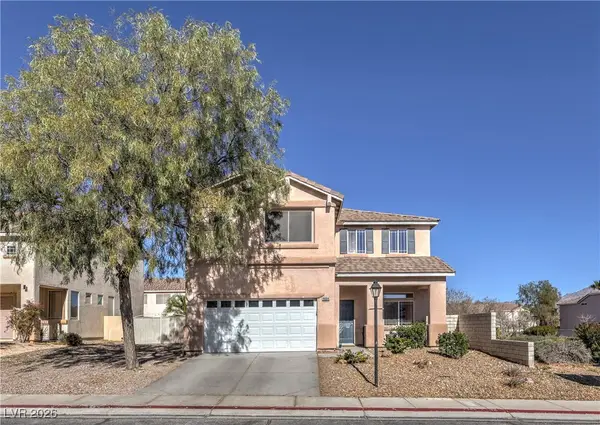 $549,000Active3 beds 3 baths2,616 sq. ft.
$549,000Active3 beds 3 baths2,616 sq. ft.9004 Loggers Mill Avenue, Las Vegas, NV 89143
MLS# 2749457Listed by: SIGNATURE REAL ESTATE GROUP - New
 $639,000Active4 beds 3 baths2,390 sq. ft.
$639,000Active4 beds 3 baths2,390 sq. ft.1517 Kirby Drive, Las Vegas, NV 89117
MLS# 2749461Listed by: HUNTINGTON & ELLIS, A REAL EST - New
 $1,449,000Active3 beds 2 baths2,334 sq. ft.
$1,449,000Active3 beds 2 baths2,334 sq. ft.2104 Hot Oak Ridge Street, Las Vegas, NV 89134
MLS# 2749468Listed by: GDK REALTY
