Local realty services provided by:Better Homes and Gardens Real Estate Universal
Listed by: richard j. brenkusoffice@brenkus.com
Office: keller williams marketplace
MLS#:2729907
Source:GLVAR
Price summary
- Price:$1,200,000
- Price per sq. ft.:$333.61
About this home
EXPERIENCE LUXURY CABIN LIVING IN THIS EXQUISITE LODGE-STYLE HOME! FEATURING 5 BEDROOMS & 4 BATHS PLUS 2 ADDITIONAL ROOMS DOWNSTAIRS THAT CAN BE USED AS BEDROOMS FOR 7 TOTAL. LIVING ROOM SHOWCASES VAULTED CEILINGS, WET BAR & FLOOR-TO-CEILING WINDOWS. FAMILY ROOM FEATURES COFFERED CEILINGS WITH WOOD MOLDING, CEILING FAN & FRENCH DOORS. GOURMET KITCHEN OFFERS ISLAND, GRANITE COUNTERS, CUSTOM CABINETS, GARDEN WINDOW, THERMADOR COOKTOP & SUB-ZERO FRIDGE. PRIMARY SUITE HAS PRIVATE BALCONY, LOFT VIEW & LARGE WALK-IN CLOSET. PRIMARY BATH INCLUDES A VANITY, SEPARATE SHOWER & SOAKING TUB. TWO BEDROOMS UPSTAIRS (ONE WITH VANITY), ONE ON MAIN FLOOR. BASEMENT HAS HUGE FAMILY/GAME ROOM, PELLET STOVE, WINE ROOM, CRAFT ROOM, WORKSHOP WITH PRIVATE ENTRY, LAUNDRY & 2 FLEX ROOMS. ADDITIONAL UPGRADES INCLUDE CUSTOM WINDOW COVERINGS, HARDWOOD FLOORING, AMPLE STORAGE & CENTRAL HEATING/COOLING WITH HEPA FILTER. ENJOY MOUNTAIN VIEWS FROM MULTIPLE BALCONIES, DECKS & PATIOS– A TRUE MOUNTAIN RETREAT!
Contact an agent
Home facts
- Year built:2001
- Listing ID #:2729907
- Added:98 day(s) ago
- Updated:January 25, 2026 at 12:05 PM
Rooms and interior
- Bedrooms:7
- Total bathrooms:4
- Full bathrooms:4
- Living area:3,597 sq. ft.
Heating and cooling
- Cooling:Central Air, Electric
- Heating:Central, Propane
Structure and exterior
- Roof:Metal
- Year built:2001
- Building area:3,597 sq. ft.
- Lot area:0.12 Acres
Schools
- High school:Indian Springs
- Middle school:Indian Springs
- Elementary school:Lundy, Earl B.,Lundy, Earl B.
Utilities
- Water:Public
Finances and disclosures
- Price:$1,200,000
- Price per sq. ft.:$333.61
- Tax amount:$3,753
New listings near 4458 Yellow Pine Avenue
- New
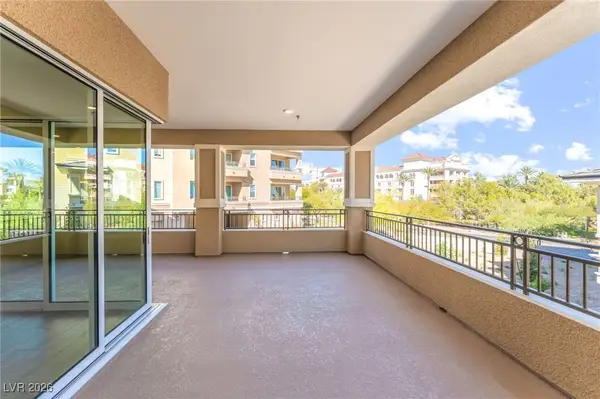 $1,084,000Active2 beds 3 baths2,052 sq. ft.
$1,084,000Active2 beds 3 baths2,052 sq. ft.9132 Las Manaitas Avenue #202, Las Vegas, NV 89144
MLS# 2751772Listed by: SIMPLY VEGAS - New
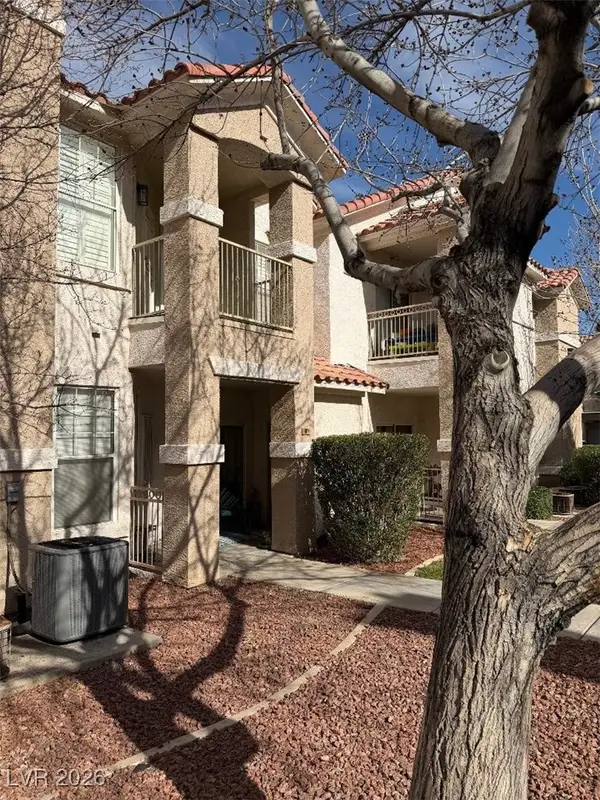 $224,900Active1 beds 1 baths697 sq. ft.
$224,900Active1 beds 1 baths697 sq. ft.8555 W Russell Road #1017, Las Vegas, NV 89113
MLS# 2752034Listed by: SIGNATURE REAL ESTATE GROUP - New
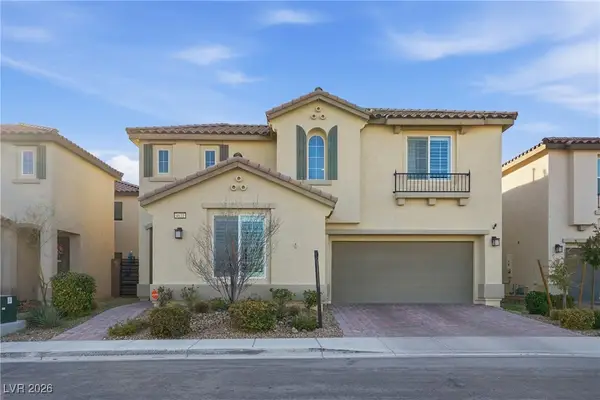 $815,000Active4 beds 3 baths3,575 sq. ft.
$815,000Active4 beds 3 baths3,575 sq. ft.4631 Eagle Nest Peak Street, Las Vegas, NV 89129
MLS# 2750070Listed by: SERHANT - Open Sat, 11am to 3pmNew
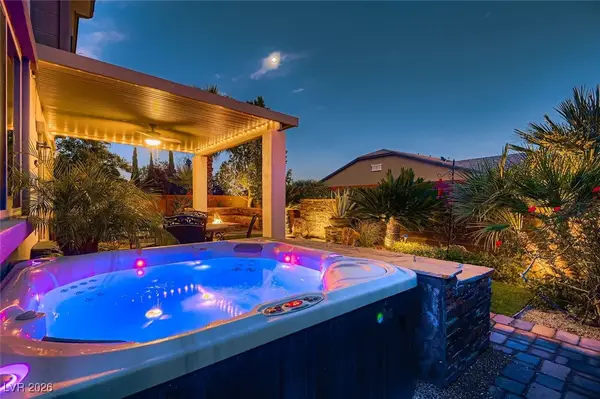 $750,000Active4 beds 3 baths2,471 sq. ft.
$750,000Active4 beds 3 baths2,471 sq. ft.10571 Harvest Green Way, Las Vegas, NV 89135
MLS# 2750554Listed by: KELLER WILLIAMS MARKETPLACE - New
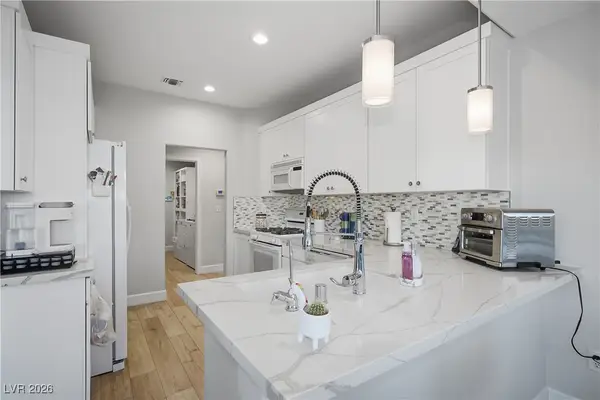 $499,900Active2 beds 2 baths1,402 sq. ft.
$499,900Active2 beds 2 baths1,402 sq. ft.10412 Trenton Place, Las Vegas, NV 89134
MLS# 2751358Listed by: HOME REALTY CENTER - New
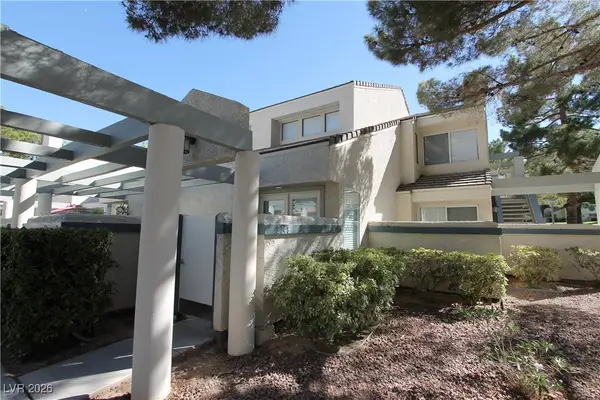 $330,000Active2 beds 2 baths1,186 sq. ft.
$330,000Active2 beds 2 baths1,186 sq. ft.2748 Lodestone Drive, Las Vegas, NV 89117
MLS# 2751565Listed by: RE/MAX ADVANTAGE - New
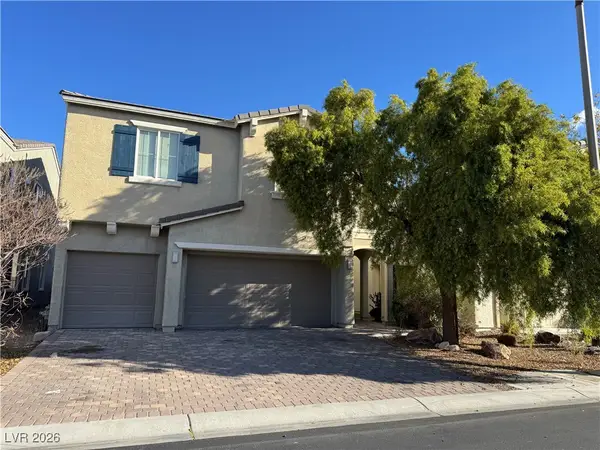 $450,000Active4 beds 3 baths2,763 sq. ft.
$450,000Active4 beds 3 baths2,763 sq. ft.9840 Chief Sky Street, Las Vegas, NV 89178
MLS# 2751648Listed by: REAL BROKER LLC - New
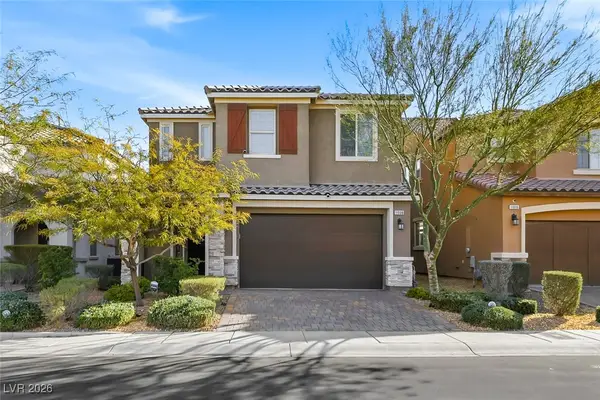 $550,000Active3 beds 3 baths2,328 sq. ft.
$550,000Active3 beds 3 baths2,328 sq. ft.11008 Brandan Alps Street, Las Vegas, NV 89141
MLS# 2751686Listed by: KELLER WILLIAMS REALTY LAS VEG - New
 $549,900Active5 beds 3 baths2,641 sq. ft.
$549,900Active5 beds 3 baths2,641 sq. ft.6254 Jackson Spring Road, Las Vegas, NV 89118
MLS# 2751940Listed by: GALINDO GROUP REAL ESTATE - New
 $524,900Active2 beds 2 baths1,192 sq. ft.
$524,900Active2 beds 2 baths1,192 sq. ft.4525 Dean Martin Drive #505, Las Vegas, NV 89103
MLS# 2752008Listed by: REALTY ONE GROUP, INC

