4471 Dean Martin Drive #1108, Las Vegas, NV 89103
Local realty services provided by:Better Homes and Gardens Real Estate Universal
Listed by:kaori nagao-chiti(702) 577-7659
Office:las vegas sotheby's int'l
MLS#:2711382
Source:GLVAR
Price summary
- Price:$680,000
- Price per sq. ft.:$473.21
- Monthly HOA dues:$921
About this home
Modern design meets iconic Las Vegas Strip views! Experience luxury highrise lifestyle at one of the most sought after building, The Martin. This 11th-floor north Strip-facing residence features floor-to-ceiling windows with stunning views of CityCenter, Bellagio, Caesars Palace, the city, and mountains. This 2 bed, 2 bath, and den home offers upgraded porcelain floors, custom closets, motorized blackout drapes, and a spacious living room with color-changing tray ceiling lighting. The kitchen boasts stainless steel appliances and ample storage, while the den has been converted into a cozy movie room with recliners. The Martin offers 24-hour concierge, security, valet, car service, fitness center, resort-style pool and spa, men’s and women’s spa with sauna and massage room, business center, and library with coffee service.
Contact an agent
Home facts
- Year built:2007
- Listing ID #:2711382
- Added:539 day(s) ago
- Updated:October 13, 2025 at 05:43 PM
Rooms and interior
- Bedrooms:2
- Total bathrooms:2
- Full bathrooms:1
- Living area:1,437 sq. ft.
Heating and cooling
- Cooling:Electric
- Heating:Central, Electric
Structure and exterior
- Year built:2007
- Building area:1,437 sq. ft.
Schools
- High school:Clark Ed. W.
- Middle school:Sawyer Grant
- Elementary school:Thiriot, Joseph E.,Thiriot, Joseph E.
Finances and disclosures
- Price:$680,000
- Price per sq. ft.:$473.21
- Tax amount:$3,450
New listings near 4471 Dean Martin Drive #1108
- New
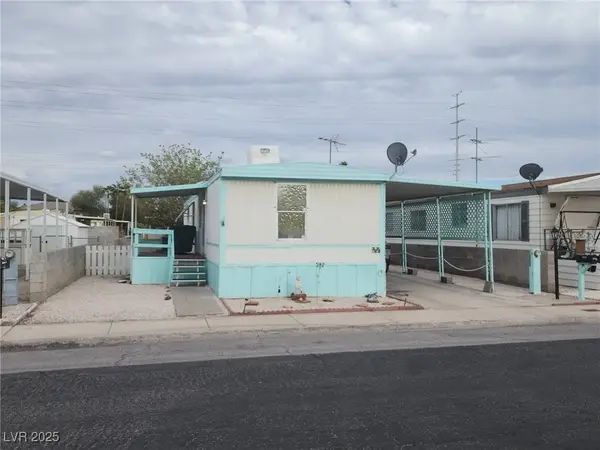 $170,000Active2 beds 2 baths784 sq. ft.
$170,000Active2 beds 2 baths784 sq. ft.3478 Katmai Drive, Las Vegas, NV 89122
MLS# 2726028Listed by: KELLER WILLIAMS MARKETPLACE - New
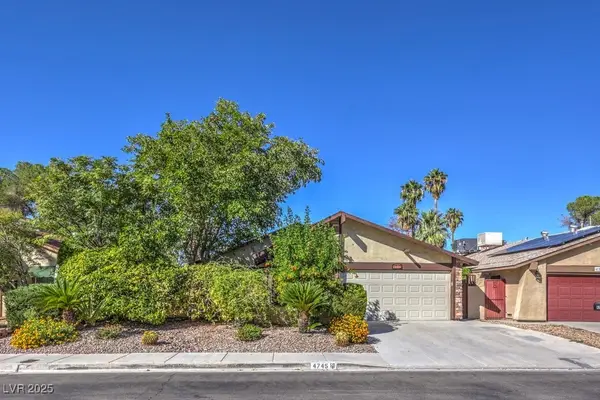 $445,000Active3 beds 2 baths1,574 sq. ft.
$445,000Active3 beds 2 baths1,574 sq. ft.4745 Desert Vista Road, Las Vegas, NV 89121
MLS# 2727807Listed by: EXP REALTY - New
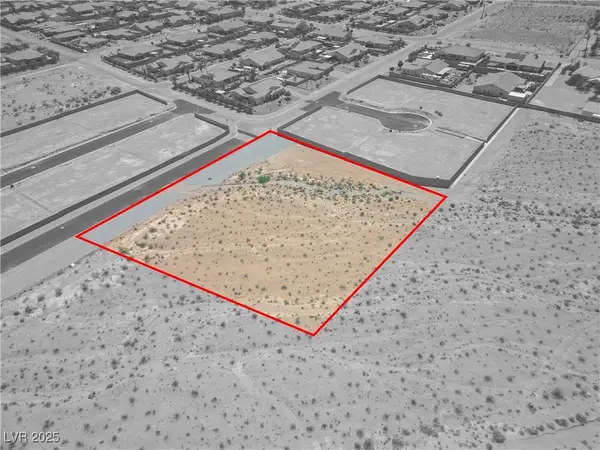 $1,000,000Active2.5 Acres
$1,000,000Active2.5 Acres0 Belcastro, Las Vegas, NV 89141
MLS# 2727846Listed by: BHHS NEVADA PROPERTIES - New
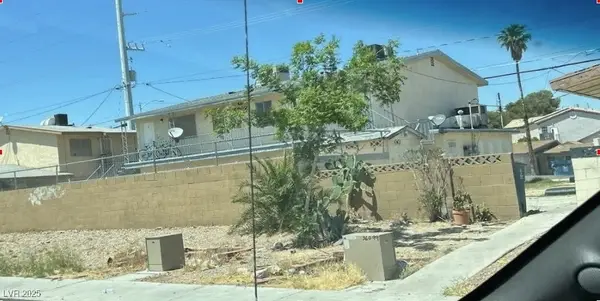 $659,000Active-- beds -- baths3,196 sq. ft.
$659,000Active-- beds -- baths3,196 sq. ft.5104 Pebble Beach Boulevard, Las Vegas, NV 89108
MLS# 2727854Listed by: INTERNATIONAL REALTY LV - New
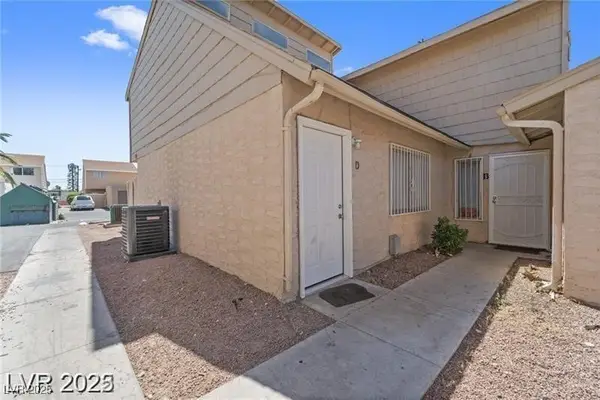 $615,000Active-- beds -- baths3,648 sq. ft.
$615,000Active-- beds -- baths3,648 sq. ft.5127 Garden Ln Road, Las Vegas, NV 89119
MLS# 2727855Listed by: FIRST MUTUAL REALTY GROUP - Open Sat, 12 to 3pmNew
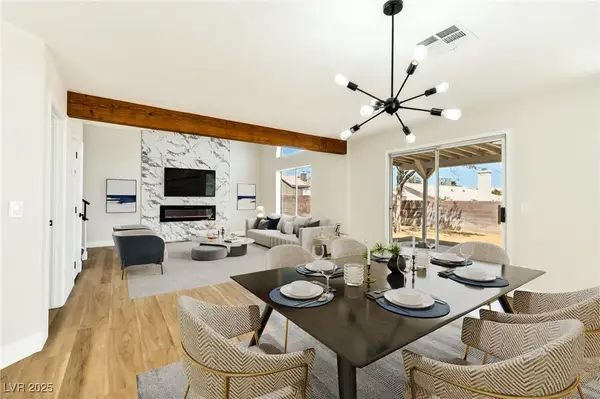 $445,000Active4 beds 3 baths1,641 sq. ft.
$445,000Active4 beds 3 baths1,641 sq. ft.1724 Navajo Lake Way, Las Vegas, NV 89128
MLS# 2727857Listed by: NEIMAN LV HOMES - New
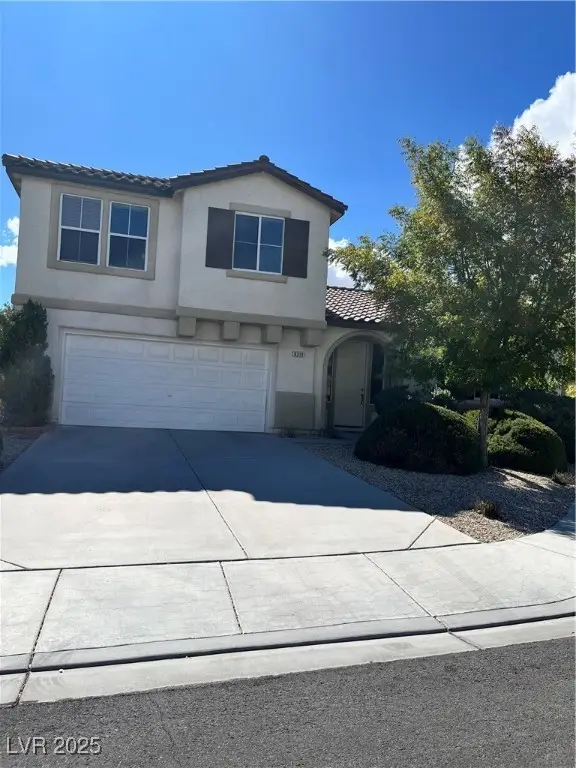 $467,000Active4 beds 3 baths2,118 sq. ft.
$467,000Active4 beds 3 baths2,118 sq. ft.9319 Horseshoe Basin Avenue, Las Vegas, NV 89149
MLS# 2727874Listed by: PROSPERITY REALTY GLOBAL ENTER - Open Fri, 4 to 6pmNew
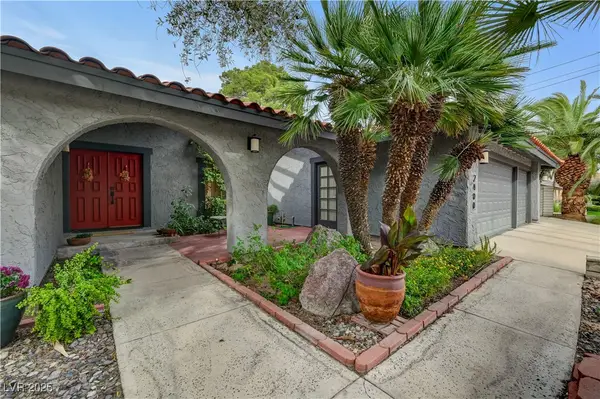 $630,000Active3 beds 2 baths2,628 sq. ft.
$630,000Active3 beds 2 baths2,628 sq. ft.2400 La Solana Way, Las Vegas, NV 89102
MLS# 2724881Listed by: REALTY ONE GROUP, INC - New
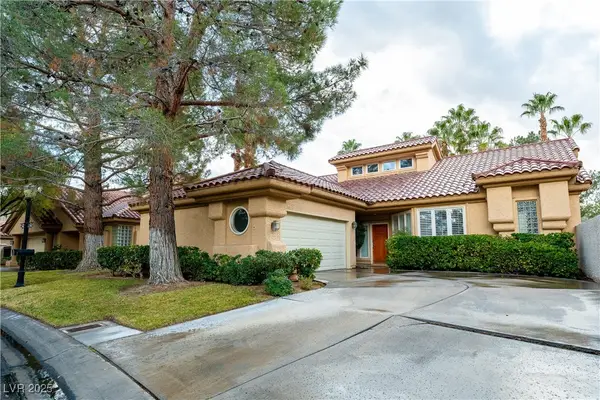 $750,000Active2 beds 3 baths2,105 sq. ft.
$750,000Active2 beds 3 baths2,105 sq. ft.8169 Pinnacle Peak Avenue, Las Vegas, NV 89113
MLS# 2727713Listed by: AWARD REALTY - New
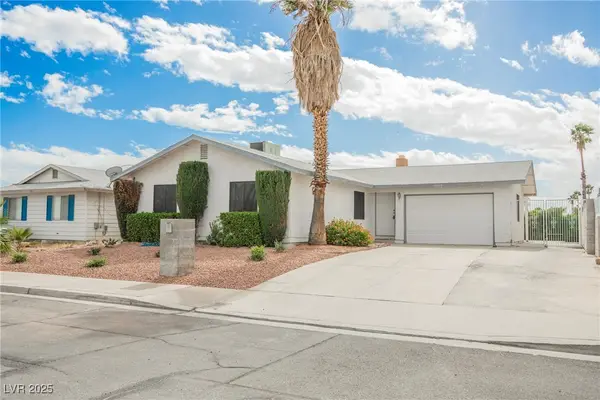 $379,000Active3 beds 2 baths1,106 sq. ft.
$379,000Active3 beds 2 baths1,106 sq. ft.6429 Bugbee Avenue, Las Vegas, NV 89103
MLS# 2727781Listed by: HUNTINGTON & ELLIS, A REAL EST
