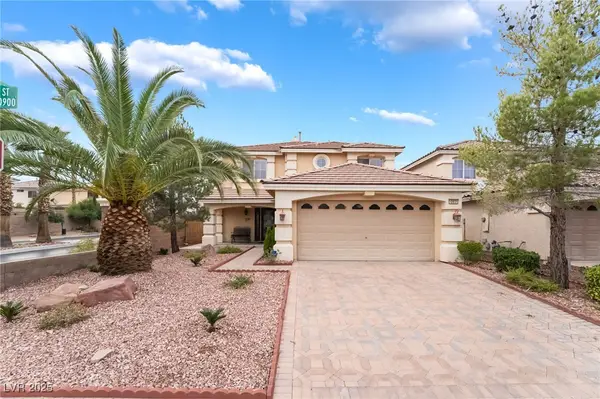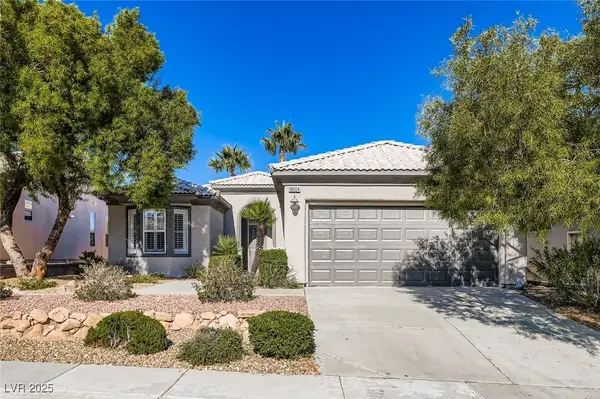4471 Dean Martin Drive #301, Las Vegas, NV 89103
Local realty services provided by:Better Homes and Gardens Real Estate Universal
Listed by: stephane di pasqualedps@dpsrealty.com
Office: realty one group, inc
MLS#:2670888
Source:GLVAR
Price summary
- Price:$349,999
- Price per sq. ft.:$332.7
- Monthly HOA dues:$848
About this home
SELLER IS MOTIVATED- THIS SPACIOUS AND BRIGHT CONDO AT THE MARTIN INVITES YOU TO A LARGE LIVING SPACE AREA WITH LIGHT LAMINATE FLOORING, ELECTRIC WINDOW COVERING, MARBLE THROUGHOUT THE BATHROOMS, GRANITE COUNTERTOP IN THE KITCHEN WITH SOFT CLOSE CABINETS AND STAINLESS STEEL APPLIANCES. BEAUTIFUL BALCONY CLOSE TO 300 SQFT WITH MOUNTAINS VIEW- 2 BEDROOM 2 BATHROOM FLOOR PLAN CONVERTED IN A 1 BEDROOM 2 BATH UNIT. THE MARTIN OFFERS EXCEPTIONAL SERVICES AND BEAUTIFUL AMENITIES- 1 RESERVED COVERED PARKING AT GROUND LVL B-071. ALL INFORMATION IS NOT GUARANTEED AND SHOULD BE VERIFIED BY BUYER & BUYER'S AGENT.
Contact an agent
Home facts
- Year built:2007
- Listing ID #:2670888
- Added:223 day(s) ago
- Updated:November 15, 2025 at 09:25 AM
Rooms and interior
- Bedrooms:1
- Total bathrooms:2
- Living area:1,052 sq. ft.
Heating and cooling
- Cooling:Electric
- Heating:Electric
Structure and exterior
- Year built:2007
- Building area:1,052 sq. ft.
Schools
- High school:Clark Ed. W.
- Middle school:Sawyer Grant
- Elementary school:Thiriot, Joseph E.,Thiriot, Joseph E.
Finances and disclosures
- Price:$349,999
- Price per sq. ft.:$332.7
- Tax amount:$3,129
New listings near 4471 Dean Martin Drive #301
- New
 $415,000Active3 beds 2 baths1,622 sq. ft.
$415,000Active3 beds 2 baths1,622 sq. ft.5910 Terra Grande Avenue, Las Vegas, NV 89122
MLS# 2735379Listed by: HUNTINGTON & ELLIS, A REAL EST - New
 $501,000Active3 beds 4 baths2,247 sq. ft.
$501,000Active3 beds 4 baths2,247 sq. ft.10931 Fintry Hills Street, Las Vegas, NV 89141
MLS# 2735382Listed by: REALTY ONE GROUP, INC - New
 $975,000Active4 beds 4 baths3,459 sq. ft.
$975,000Active4 beds 4 baths3,459 sq. ft.6332 Cascade Range Street, Las Vegas, NV 89149
MLS# 2735426Listed by: KELLER WILLIAMS REALTY LAS VEG - New
 $285,000Active2 beds 3 baths1,365 sq. ft.
$285,000Active2 beds 3 baths1,365 sq. ft.3165 Batavia Drive, Las Vegas, NV 89102
MLS# 2734880Listed by: VIRTUE REAL ESTATE GROUP - New
 $515,000Active5 beds 3 baths2,460 sq. ft.
$515,000Active5 beds 3 baths2,460 sq. ft.9835 Colenso Court, Las Vegas, NV 89148
MLS# 2734948Listed by: COLDWELL BANKER PREMIER - New
 $729,000Active4 beds 2 baths2,138 sq. ft.
$729,000Active4 beds 2 baths2,138 sq. ft.4176 Demoline Circle, Las Vegas, NV 89141
MLS# 2735404Listed by: SERHANT - New
 $205,000Active1 beds 1 baths700 sq. ft.
$205,000Active1 beds 1 baths700 sq. ft.6955 N Durango Drive #2085, Las Vegas, NV 89149
MLS# 2735419Listed by: LIGHTHOUSE HOMES AND PROPERTY - New
 $185,000Active2 beds 2 baths896 sq. ft.
$185,000Active2 beds 2 baths896 sq. ft.2980 Juniper Hills Boulevard #102, Las Vegas, NV 89142
MLS# 2733896Listed by: EXP REALTY - New
 $407,700Active4 beds 3 baths1,643 sq. ft.
$407,700Active4 beds 3 baths1,643 sq. ft.4981 Quiet Morning Street, Las Vegas, NV 89122
MLS# 2734307Listed by: PRESTIGE REALTY & PROPERTY MGT - New
 $518,800Active2 beds 2 baths1,289 sq. ft.
$518,800Active2 beds 2 baths1,289 sq. ft.10554 Sopra Court, Las Vegas, NV 89135
MLS# 2735394Listed by: SIENA MONTE REALTY
