Local realty services provided by:Better Homes and Gardens Real Estate Universal
4509 Heavenly Love Way,Las Vegas, NV 89147
$445,000
- 3 Beds
- 3 Baths
- 1,975 sq. ft.
- Single family
- Active
Listed by: nancy linancy@nancylirealtyteam.com
Office: keller williams marketplace
MLS#:2742444
Source:GLVAR
Price summary
- Price:$445,000
- Price per sq. ft.:$225.32
- Monthly HOA dues:$25
About this home
Welcome to this beautifully maintained 3 bedroom / 2.5 bathroom / 2-car garage home nestled in the highly desirable Southwest area! Enjoy an open-concept layout with granite kitchen countertops, stainless steel appliances, and wood flooring throughout the main living areas.
Recent upgrades include a new A/C unit and a water heater less than 2 years old, offering peace of mind and energy efficiency. Upstairs, you’ll find spacious bedrooms and a private primary suite with an en-suite bath and walk-in closet. Outside, the home features low-maintenance desert landscaping in the front and a generously sized backyard, perfect for relaxing or entertaining. Conveniently located near parks, shopping, restaurants, and freeway access — this move-in ready home is a must-see!
Contact an agent
Home facts
- Year built:1997
- Listing ID #:2742444
- Added:187 day(s) ago
- Updated:February 10, 2026 at 11:59 AM
Rooms and interior
- Bedrooms:3
- Total bathrooms:3
- Full bathrooms:2
- Half bathrooms:1
- Living area:1,975 sq. ft.
Heating and cooling
- Cooling:Central Air, Electric
- Heating:Central, Gas
Structure and exterior
- Roof:Tile
- Year built:1997
- Building area:1,975 sq. ft.
- Lot area:0.11 Acres
Schools
- High school:Durango
- Middle school:Lawrence
- Elementary school:Kim, Frank,Kim, Frank
Utilities
- Water:Public
Finances and disclosures
- Price:$445,000
- Price per sq. ft.:$225.32
- Tax amount:$2,289
New listings near 4509 Heavenly Love Way
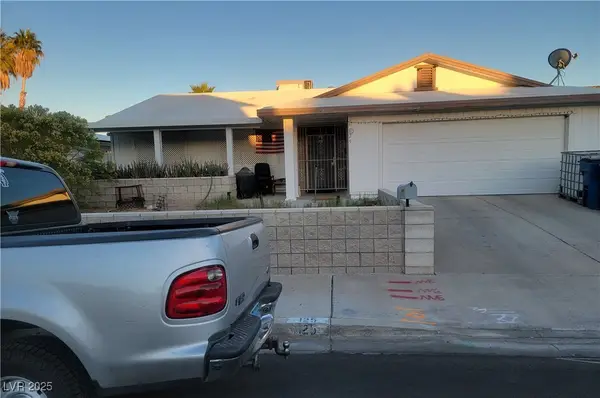 $450,000Active3 beds 2 baths1,620 sq. ft.
$450,000Active3 beds 2 baths1,620 sq. ft.Address Withheld By Seller, Las Vegas, NV 89145
MLS# 2729663Listed by: UNITED REALTY GROUP $460,000Active3 beds 3 baths2,119 sq. ft.
$460,000Active3 beds 3 baths2,119 sq. ft.Address Withheld By Seller, Las Vegas, NV 89119
MLS# 2738050Listed by: YOUR HOME SOLD GUARANTEED RE- New
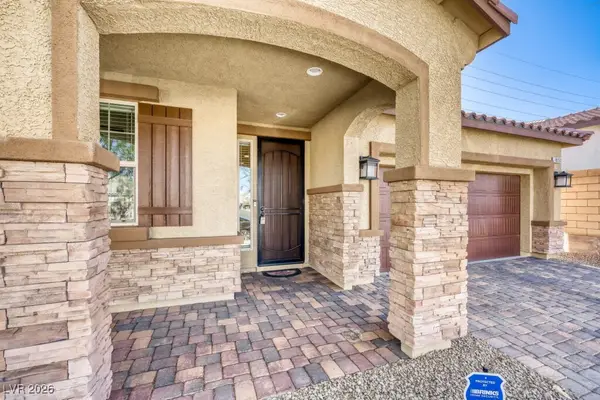 $550,000Active3 beds 2 baths1,748 sq. ft.
$550,000Active3 beds 2 baths1,748 sq. ft.Address Withheld By Seller, Las Vegas, NV 89166
MLS# 2753480Listed by: EXP REALTY - New
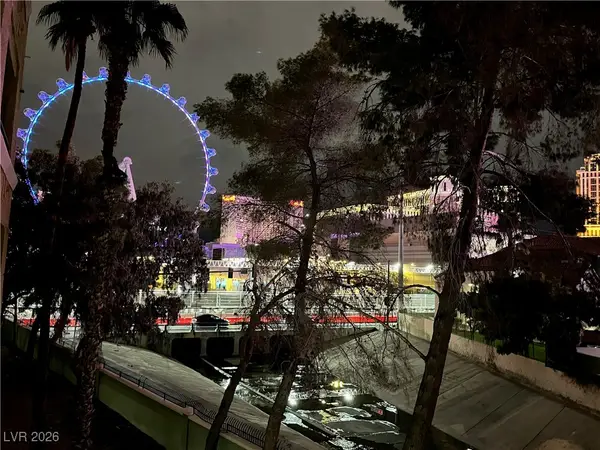 $242,000Active1 beds 1 baths692 sq. ft.
$242,000Active1 beds 1 baths692 sq. ft.210 E Flamingo Road #218, Las Vegas, NV 89169
MLS# 2751072Listed by: IMS REALTY LLC - New
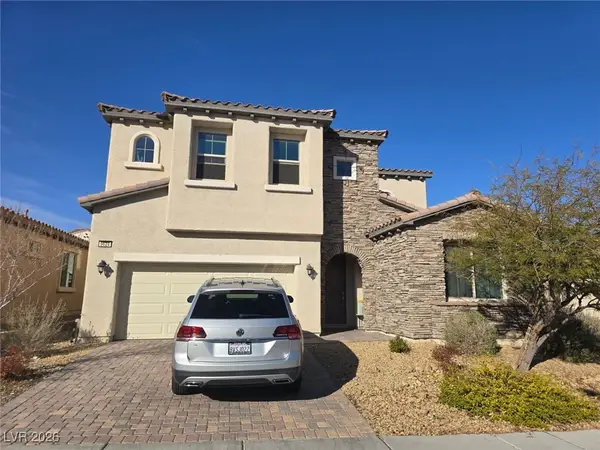 $589,000Active4 beds 4 baths3,532 sq. ft.
$589,000Active4 beds 4 baths3,532 sq. ft.9624 Ponderosa Skye Court, Las Vegas, NV 89166
MLS# 2753073Listed by: BHHS NEVADA PROPERTIES - New
 $539,999Active2 beds 2 baths1,232 sq. ft.
$539,999Active2 beds 2 baths1,232 sq. ft.897 Carlton Terrace Lane, Las Vegas, NV 89138
MLS# 2753249Listed by: O'HARMONY REALTY LLC - New
 $1,199,900Active4 beds 4 baths3,536 sq. ft.
$1,199,900Active4 beds 4 baths3,536 sq. ft.9938 Cambridge Brook Avenue, Las Vegas, NV 89149
MLS# 2753594Listed by: REAL BROKER LLC - New
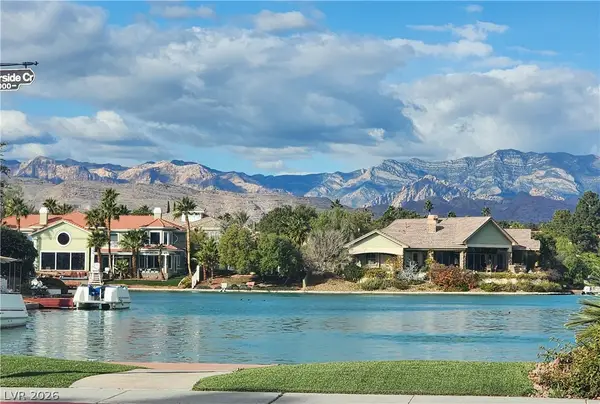 $980,000Active4 beds 3 baths2,375 sq. ft.
$980,000Active4 beds 3 baths2,375 sq. ft.3033 Misty Harbour Drive, Las Vegas, NV 89117
MLS# 2753697Listed by: CENTENNIAL REAL ESTATE - New
 $775,000Active3 beds 2 baths2,297 sq. ft.
$775,000Active3 beds 2 baths2,297 sq. ft.62 Harbor Coast Street, Las Vegas, NV 89148
MLS# 2753811Listed by: SIGNATURE REAL ESTATE GROUP - New
 $145,000Active2 beds 1 baths816 sq. ft.
$145,000Active2 beds 1 baths816 sq. ft.565 S Royal Crest Circle #19, Las Vegas, NV 89169
MLS# 2754441Listed by: BHHS NEVADA PROPERTIES

