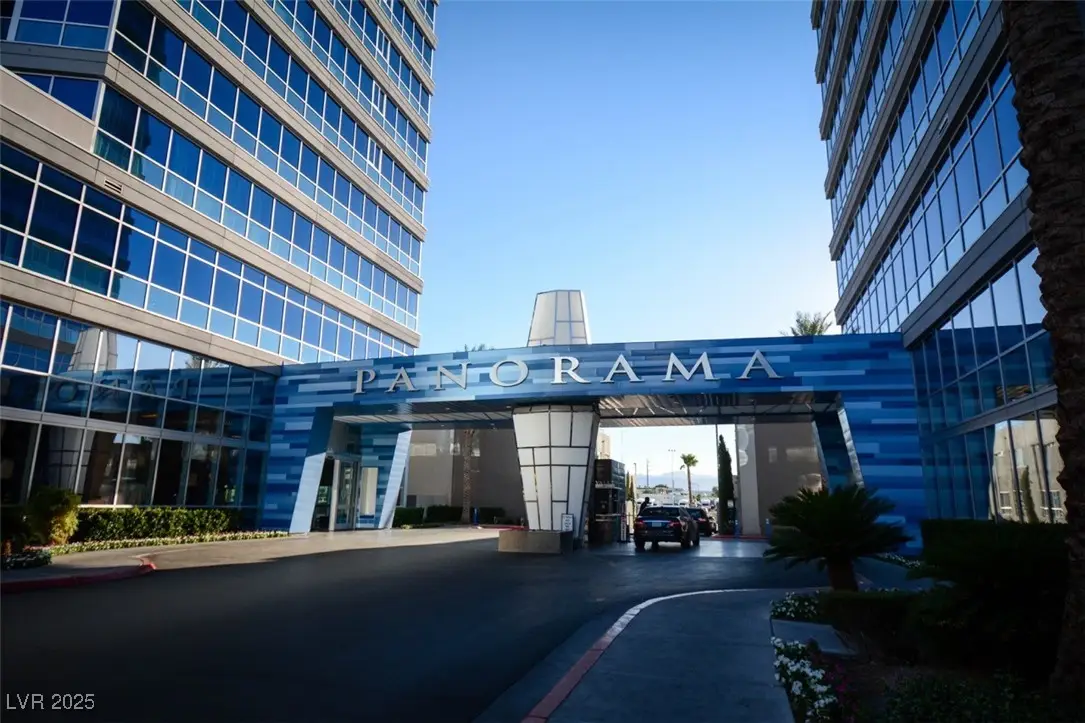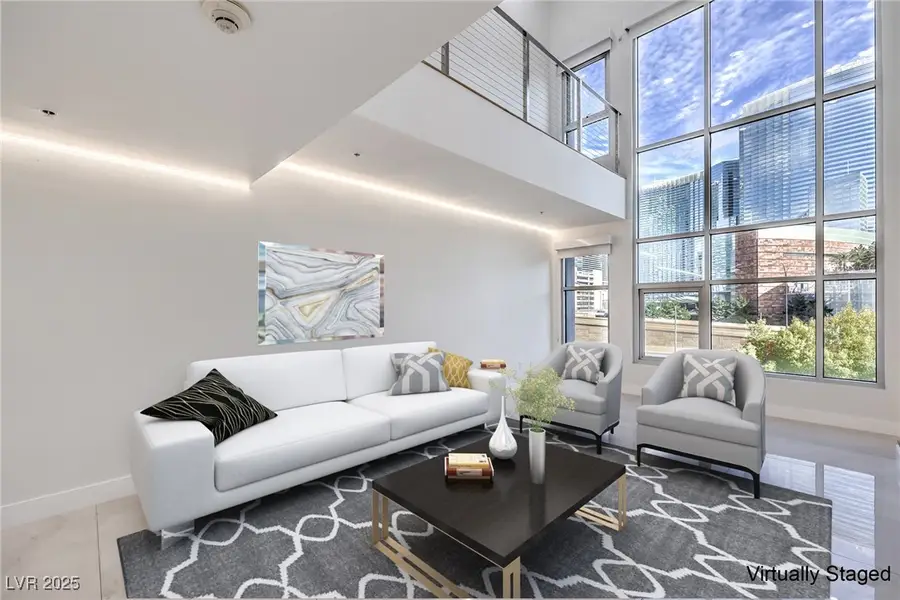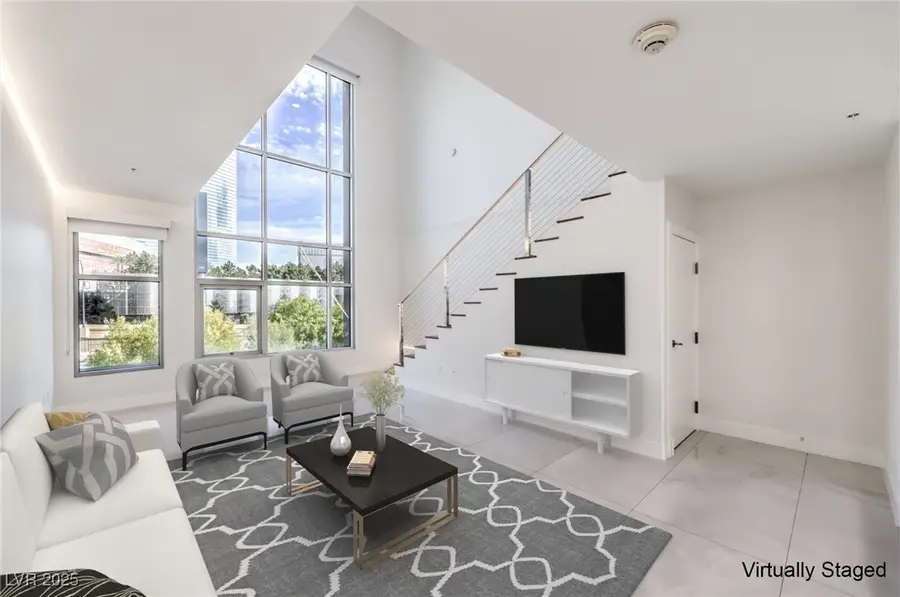4515 Dean Martin Drive #201, Las Vegas, NV 89103
Local realty services provided by:Better Homes and Gardens Real Estate Universal



Listed by:mantas raulickis(702) 336-6610
Office:realty one group, inc
MLS#:2658117
Source:GLVAR
Price summary
- Price:$449,000
- Price per sq. ft.:$353.54
- Monthly HOA dues:$1,141
About this home
~~~ ONE OF A KIND! ~~~ Gorgeous & Rare to find a two-story luxury loft style villa located at Panorama Towers. The property has TWO enclosed, private parking spots just steps from the front door - SUPER CONVENIENT! Owners just finished a complete remodel from head to toe: NEW 30x60 Marble Look Tiles floors throughout, NEW Custom Modern Kitchen Cabinets, NEW Quartz Countertops, NEW Wood-textured bathroom vanities, NEW Marble Master Shower, NEW Real Oak Elegant Steps, NEW Stainless Steal Handrails, NEW Additional LED Ceiling lights, NEW LED light bars at the steps and entrance, NEW LG Stainless Steel Kitchen Appliances, NEW Vanity Mirrors with build in lights, NEW Faucets and much more. Floor-to-ceiling windows frame stunning views, while the building's exclusive amenities include a resort-style pool, state-of-the-art fitness & spa center, private theater room, Concierge & Valet services catering to every need and 24 hour Guard Gated Security! ~~~ A MUST SEE! ~~~
Contact an agent
Home facts
- Year built:2008
- Listing Id #:2658117
- Added:173 day(s) ago
- Updated:July 27, 2025 at 06:43 PM
Rooms and interior
- Bedrooms:1
- Total bathrooms:2
- Full bathrooms:1
- Half bathrooms:1
- Living area:1,270 sq. ft.
Heating and cooling
- Cooling:Electric
- Heating:Central, Electric
Structure and exterior
- Year built:2008
- Building area:1,270 sq. ft.
Schools
- High school:Clark Ed. W.
- Middle school:Sedway Marvin M
- Elementary school:Thiriot, Joseph E.,Thiriot, Joseph E.
Finances and disclosures
- Price:$449,000
- Price per sq. ft.:$353.54
- Tax amount:$3,521
New listings near 4515 Dean Martin Drive #201
- New
 $360,000Active3 beds 3 baths1,504 sq. ft.
$360,000Active3 beds 3 baths1,504 sq. ft.9639 Idle Spurs Drive, Las Vegas, NV 89123
MLS# 2709301Listed by: LIFE REALTY DISTRICT - New
 $178,900Active2 beds 1 baths902 sq. ft.
$178,900Active2 beds 1 baths902 sq. ft.4348 Tara Avenue #2, Las Vegas, NV 89102
MLS# 2709330Listed by: ALL VEGAS PROPERTIES - New
 $2,300,000Active4 beds 5 baths3,245 sq. ft.
$2,300,000Active4 beds 5 baths3,245 sq. ft.8772 Haven Street, Las Vegas, NV 89123
MLS# 2709621Listed by: LAS VEGAS SOTHEBY'S INT'L - New
 $1,100,000Active3 beds 2 baths2,115 sq. ft.
$1,100,000Active3 beds 2 baths2,115 sq. ft.2733 Billy Casper Drive, Las Vegas, NV 89134
MLS# 2709953Listed by: KING REALTY GROUP - New
 $325,000Active3 beds 2 baths1,288 sq. ft.
$325,000Active3 beds 2 baths1,288 sq. ft.1212 Balzar Avenue, Las Vegas, NV 89106
MLS# 2710293Listed by: BHHS NEVADA PROPERTIES - New
 $437,000Active3 beds 2 baths1,799 sq. ft.
$437,000Active3 beds 2 baths1,799 sq. ft.7026 Westpark Court, Las Vegas, NV 89147
MLS# 2710304Listed by: KELLER WILLIAMS VIP - New
 $534,900Active4 beds 3 baths2,290 sq. ft.
$534,900Active4 beds 3 baths2,290 sq. ft.9874 Smokey Moon Street, Las Vegas, NV 89141
MLS# 2706872Listed by: THE BROKERAGE A RE FIRM - New
 $345,000Active4 beds 2 baths1,260 sq. ft.
$345,000Active4 beds 2 baths1,260 sq. ft.4091 Paramount Street, Las Vegas, NV 89115
MLS# 2707779Listed by: COMMERCIAL WEST BROKERS - New
 $390,000Active3 beds 3 baths1,388 sq. ft.
$390,000Active3 beds 3 baths1,388 sq. ft.9489 Peaceful River Avenue, Las Vegas, NV 89178
MLS# 2709168Listed by: BARRETT & CO, INC - New
 $399,900Active3 beds 3 baths2,173 sq. ft.
$399,900Active3 beds 3 baths2,173 sq. ft.6365 Jacobville Court, Las Vegas, NV 89122
MLS# 2709564Listed by: PLATINUM REAL ESTATE PROF
