4525 Dean Martin Drive #503, Las Vegas, NV 89103
Local realty services provided by:Better Homes and Gardens Real Estate Universal
Listed by: alan richman
Office: advantage realty
MLS#:2698048
Source:GLVAR
Price summary
- Price:$439,888
- Price per sq. ft.:$390.66
- Monthly HOA dues:$1,059
About this home
Welcome to luxury living at Panorama Towers. This beautifully remodeled 2-bedroom, 2-bath high-rise condo offers 1,126 sq ft of sophisticated space in the heart of Las Vegas. Step inside to discover an upgraded kitchen featuring gleaming granite countertops and New stainless steel appliances, stylish hardwood laminate floors throughout. Enjoy breathtaking Strip views from both the living room and the primary bedroom, or unwind on your private balcony with additional sweeping vistas. A brand new air conditioner ensures year-round comfort.
Panorama Towers pampers residents with world-class amenities: valet parking, concierge services, and 24-hour security provide peace of mind. Relax at the resort-style pool and hot tub, or recharge in the state-of-the-art fitness center, sauna, and spa.
Located just minutes from the Las Vegas Strip, you’ll be surrounded by top dining, entertainment, and shopping options.
Don’t miss your chance to own a piece of the iconic Las Vegas skyline.
Contact an agent
Home facts
- Year built:2006
- Listing ID #:2698048
- Added:179 day(s) ago
- Updated:December 29, 2025 at 08:44 PM
Rooms and interior
- Bedrooms:2
- Total bathrooms:2
- Full bathrooms:2
- Living area:1,126 sq. ft.
Heating and cooling
- Cooling:Electric
- Heating:Central, Electric
Structure and exterior
- Year built:2006
- Building area:1,126 sq. ft.
Schools
- High school:Clark Ed. W.
- Middle school:Sawyer Grant
- Elementary school:Thiriot, Joseph E.,Thiriot, Joseph E.
Finances and disclosures
- Price:$439,888
- Price per sq. ft.:$390.66
- Tax amount:$2,961
New listings near 4525 Dean Martin Drive #503
- New
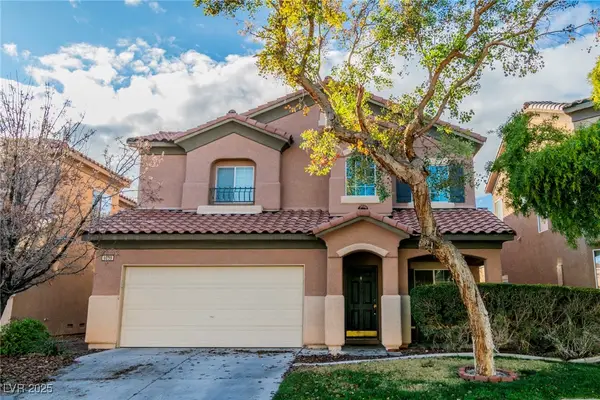 $515,000Active4 beds 3 baths2,378 sq. ft.
$515,000Active4 beds 3 baths2,378 sq. ft.6059 Lamotte Avenue, Las Vegas, NV 89141
MLS# 2741836Listed by: HOMESMART ENCORE - New
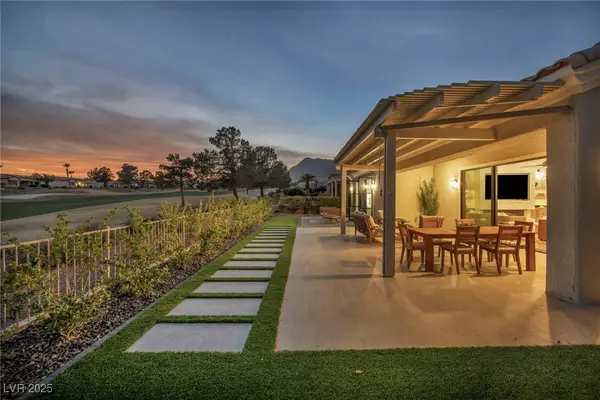 $1,195,000Active3 beds 2 baths2,102 sq. ft.
$1,195,000Active3 beds 2 baths2,102 sq. ft.9917 Villa Ridge Drive, Las Vegas, NV 89134
MLS# 2742704Listed by: XPAND REALTY & PROPERTY MGMT - New
 $349,900Active3 beds 2 baths1,700 sq. ft.
$349,900Active3 beds 2 baths1,700 sq. ft.2684 San Lago Court, Las Vegas, NV 89121
MLS# 2742881Listed by: KELLER WILLIAMS MARKETPLACE - New
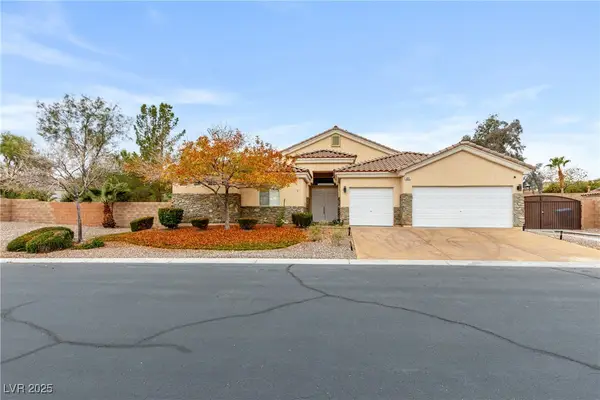 $884,999Active3 beds 3 baths3,077 sq. ft.
$884,999Active3 beds 3 baths3,077 sq. ft.6311 Buzz Aldrin Drive, Las Vegas, NV 89149
MLS# 2743318Listed by: SIMPLY VEGAS - New
 $325,000Active-- beds 1 baths520 sq. ft.
$325,000Active-- beds 1 baths520 sq. ft.125 E Harmon #2016, Las Vegas, NV 89109
MLS# 2743349Listed by: LIFE REALTY DISTRICT - New
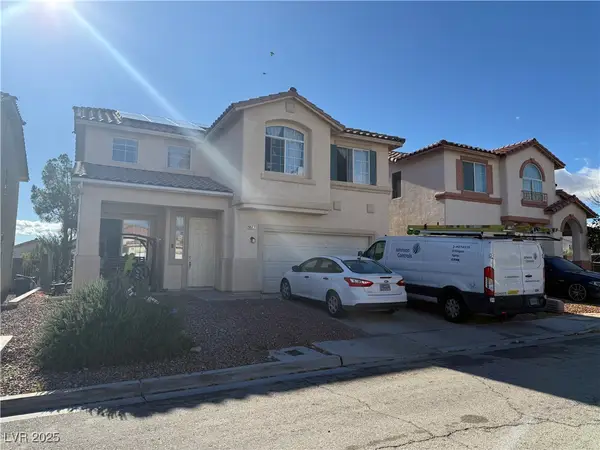 $465,900Active4 beds 3 baths2,015 sq. ft.
$465,900Active4 beds 3 baths2,015 sq. ft.9587 Newton Grove Court, Las Vegas, NV 89148
MLS# 2743475Listed by: REALTY ONE GROUP, INC - New
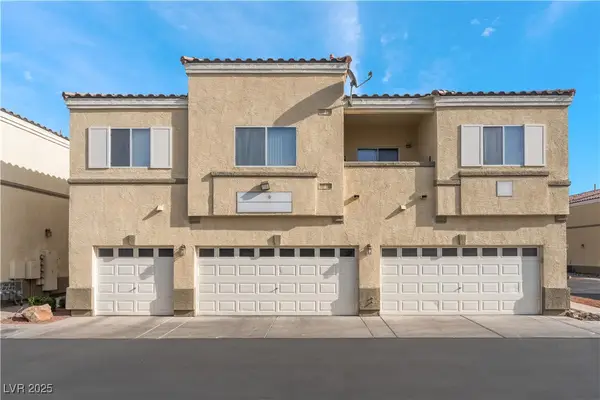 $292,000Active3 beds 3 baths1,396 sq. ft.
$292,000Active3 beds 3 baths1,396 sq. ft.6170 E Sahara Avenue #1010, Las Vegas, NV 89142
MLS# 2743545Listed by: THE AGENCY LAS VEGAS - New
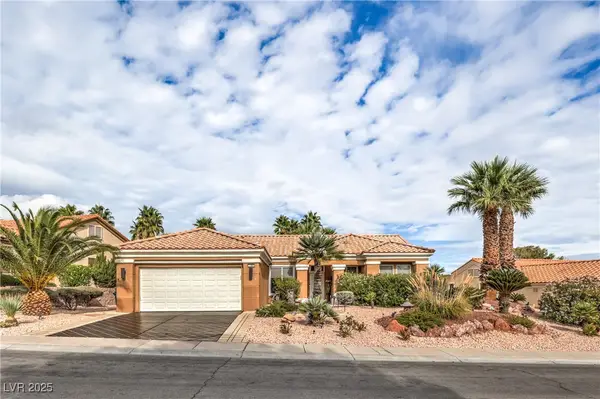 $669,900Active2 beds 2 baths1,713 sq. ft.
$669,900Active2 beds 2 baths1,713 sq. ft.11008 Mission Lakes Avenue, Las Vegas, NV 89134
MLS# 2743546Listed by: ANDERSON WEST GROUP - New
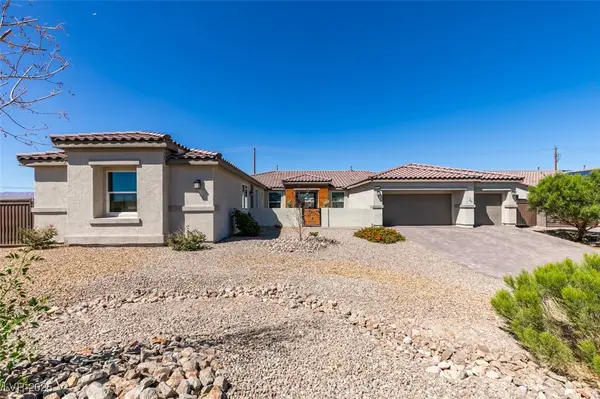 $1,625,000Active6 beds 5 baths4,207 sq. ft.
$1,625,000Active6 beds 5 baths4,207 sq. ft.8741 Grand Pass Court, Las Vegas, NV 89113
MLS# 2743630Listed by: HUNTINGTON & ELLIS, A REAL EST - New
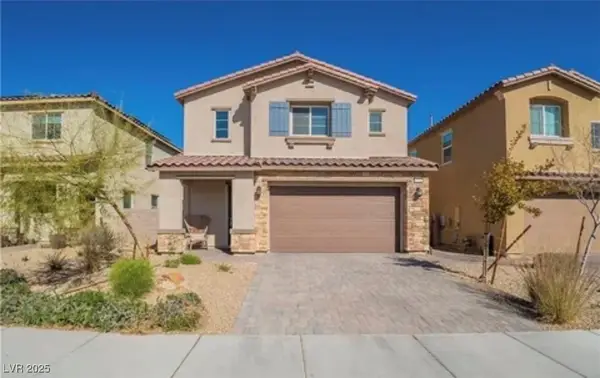 $650,000Active4 beds 3 baths2,275 sq. ft.
$650,000Active4 beds 3 baths2,275 sq. ft.4138 Bayley Skye Avenue, Las Vegas, NV 89141
MLS# 2743587Listed by: LOVE LAS VEGAS REALTY
