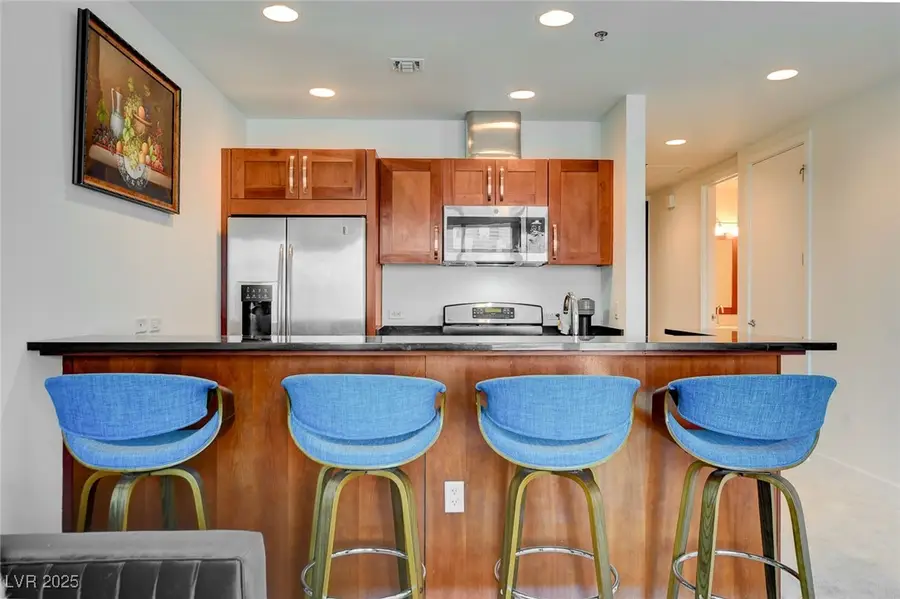4525 Dean Martin Drive #901, Las Vegas, NV 89103
Local realty services provided by:Better Homes and Gardens Real Estate Universal



4525 Dean Martin Drive #901,Las Vegas, NV 89103
$420,000
- 1 Beds
- 2 Baths
- 1,011 sq. ft.
- Condominium
- Active
Listed by:steve gonzalez(702) 513-1004
Office:the agency las vegas
MLS#:2687865
Source:GLVAR
Price summary
- Price:$420,000
- Price per sq. ft.:$415.43
- Monthly HOA dues:$930
About this home
In-Demand One-Bedroom + Den Condo with Iconic Las Vegas Strip Views! Live in the heart of it all at the prestigious Panorama Towers, the premier high-rise in Las Vegas. Located just steps from the Strip, Allegiant Stadium, T-Mobile Arena, world-class dining, & legendary entertainment, this beautiful condo offers sweeping, unobstructed views of the Las Vegas Strip. Wake up to glittering city lights & unwind in the evening with breathtaking skyline sunsets. The spacious bedroom features a walk-in closet & full bath complete with soaking tub—your private oasis after a vibrant night out. The kitchen is outfitted with sleek stainless steel appliances, ample cabinetry, & a convenient breakfast bar—perfect for casual dining or entertaining guests while soaking in those iconic views. A cozy den just off the hallway serves as the ideal media lounge, home office, or guest retreat, conveniently located next a powder room. A coveted private storage unit is included in sale. This is home!
Contact an agent
Home facts
- Year built:2006
- Listing Id #:2687865
- Added:73 day(s) ago
- Updated:July 01, 2025 at 10:50 AM
Rooms and interior
- Bedrooms:1
- Total bathrooms:2
- Full bathrooms:1
- Half bathrooms:1
- Living area:1,011 sq. ft.
Heating and cooling
- Cooling:Electric
- Heating:Electric, Individual
Structure and exterior
- Year built:2006
- Building area:1,011 sq. ft.
Schools
- High school:Clark Ed. W.
- Middle school:Canarelli Lawrence & Heidi
- Elementary school:Thiriot, Joseph E.,Thiriot, Joseph E.
Finances and disclosures
- Price:$420,000
- Price per sq. ft.:$415.43
- Tax amount:$2,781
New listings near 4525 Dean Martin Drive #901
- New
 $499,000Active5 beds 3 baths2,033 sq. ft.
$499,000Active5 beds 3 baths2,033 sq. ft.8128 Russell Creek Court, Las Vegas, NV 89139
MLS# 2709995Listed by: VERTEX REALTY & PROPERTY MANAG - Open Sat, 10:30am to 1:30pmNew
 $750,000Active3 beds 3 baths1,997 sq. ft.
$750,000Active3 beds 3 baths1,997 sq. ft.2407 Ridgeline Wash Street, Las Vegas, NV 89138
MLS# 2710069Listed by: HUNTINGTON & ELLIS, A REAL EST - New
 $2,995,000Active4 beds 4 baths3,490 sq. ft.
$2,995,000Active4 beds 4 baths3,490 sq. ft.12544 Claymore Highland Avenue, Las Vegas, NV 89138
MLS# 2710219Listed by: EXP REALTY - New
 $415,000Active3 beds 2 baths1,718 sq. ft.
$415,000Active3 beds 2 baths1,718 sq. ft.6092 Fox Creek Avenue, Las Vegas, NV 89122
MLS# 2710229Listed by: AIM TO PLEASE REALTY - New
 $460,000Active3 beds 3 baths1,653 sq. ft.
$460,000Active3 beds 3 baths1,653 sq. ft.3593 N Campbell Road, Las Vegas, NV 89129
MLS# 2710244Listed by: HUNTINGTON & ELLIS, A REAL EST - New
 $650,000Active3 beds 2 baths1,887 sq. ft.
$650,000Active3 beds 2 baths1,887 sq. ft.6513 Echo Crest Avenue, Las Vegas, NV 89130
MLS# 2710264Listed by: SVH REALTY & PROPERTY MGMT - New
 $1,200,000Active4 beds 5 baths5,091 sq. ft.
$1,200,000Active4 beds 5 baths5,091 sq. ft.6080 Crystal Brook Court, Las Vegas, NV 89149
MLS# 2708347Listed by: REAL BROKER LLC - New
 $155,000Active1 beds 1 baths599 sq. ft.
$155,000Active1 beds 1 baths599 sq. ft.445 N Lamb Boulevard #C, Las Vegas, NV 89110
MLS# 2708895Listed by: EVOLVE REALTY - New
 $460,000Active4 beds 3 baths2,036 sq. ft.
$460,000Active4 beds 3 baths2,036 sq. ft.1058 Silver Stone Way, Las Vegas, NV 89123
MLS# 2708907Listed by: REALTY ONE GROUP, INC - New
 $258,000Active2 beds 2 baths1,371 sq. ft.
$258,000Active2 beds 2 baths1,371 sq. ft.725 N Royal Crest Circle #223, Las Vegas, NV 89169
MLS# 2709498Listed by: LPT REALTY LLC
