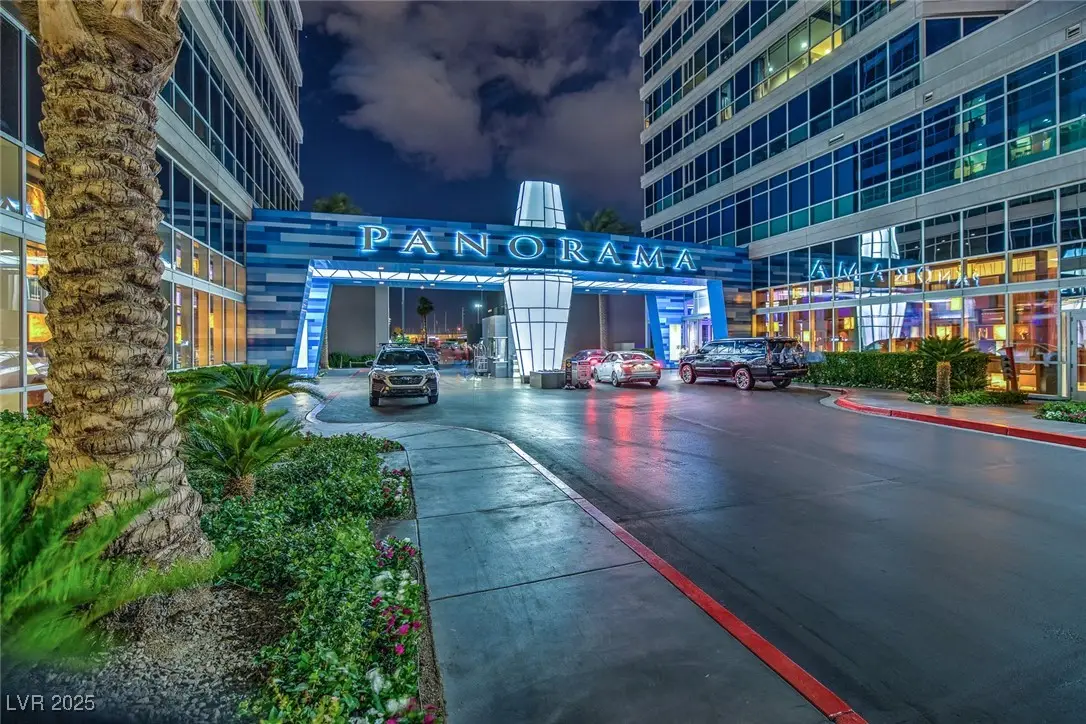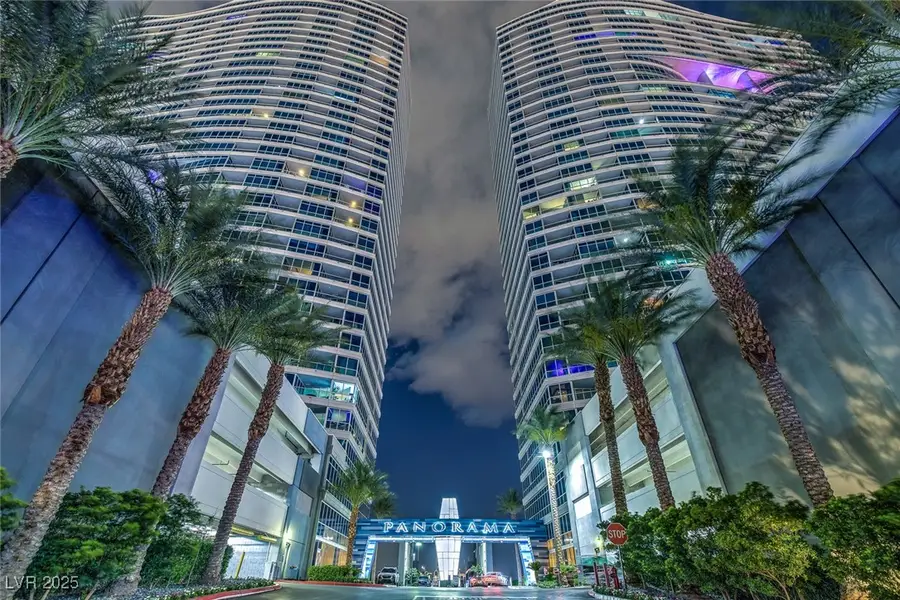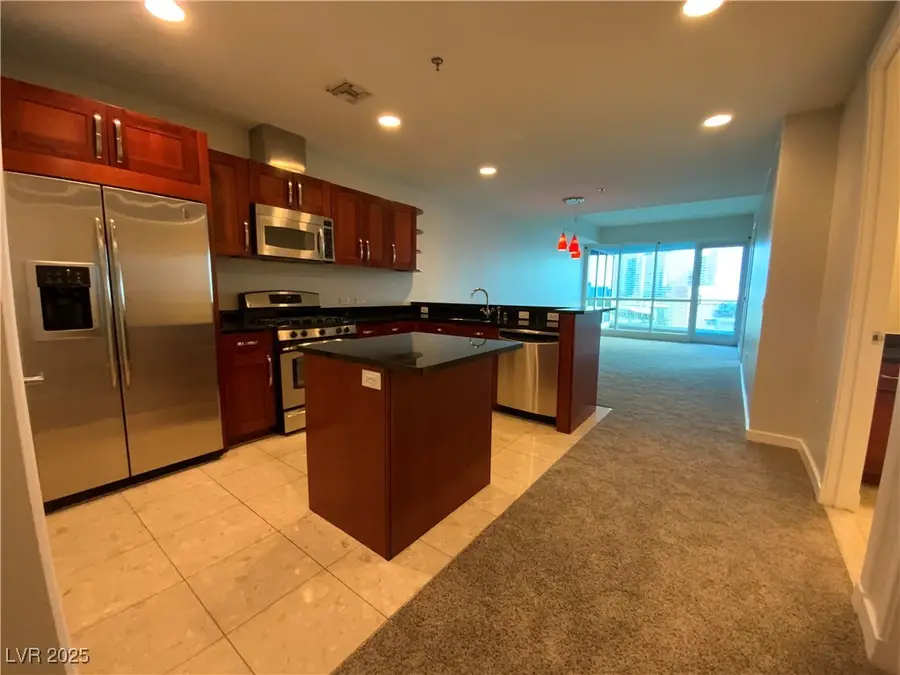4525 Dean Martin Drive #911, Las Vegas, NV 89103
Local realty services provided by:Better Homes and Gardens Real Estate Universal



Listed by:derrick b. keller702-400-6000
Office:keller n jadd
MLS#:2665112
Source:GLVAR
Price summary
- Price:$499,995
- Price per sq. ft.:$423.01
- Monthly HOA dues:$1,112
About this home
Located in the prestigious Tower 1 of the iconic Panorama Towers, Unit 911 offers breathtaking views of the Las Vegas Strip. Spanning 1,182 square feet, this two-bedroom, two-bathroom residence features an open-concept floor plan that connects the living, dining, and kitchen areas. The upgraded kitchen boasts granite countertops, a spacious island, and sleek stainless steel appliances, flowing into a light-filled living and dining space framed by floor-to-ceiling windows showcasing stunning views of CityCenter and the Strip. The primary suite also enjoys floor-to-ceiling windows with Strip views and includes a luxurious en-suite bathroom with a separate soaking tub, a walk-in shower, and a dual-sink vanity. The secondary bedroom, located on the opposite side of the unit, has a guest bathroom with a walk-in shower. With unbeatable views of the Strip’s nightly glow and a front-row seat to spectacular Fourth of July and New Year’s Eve firework displays, this unit delivers it all.
Contact an agent
Home facts
- Year built:2006
- Listing Id #:2665112
- Added:153 day(s) ago
- Updated:July 01, 2025 at 10:50 AM
Rooms and interior
- Bedrooms:2
- Total bathrooms:2
- Full bathrooms:1
- Living area:1,182 sq. ft.
Heating and cooling
- Cooling:Electric
- Heating:Central, Electric
Structure and exterior
- Year built:2006
- Building area:1,182 sq. ft.
Schools
- High school:Clark Ed. W.
- Middle school:Swainston Theron
- Elementary school:Thiriot, Joseph E.,Thiriot, Joseph E.
Finances and disclosures
- Price:$499,995
- Price per sq. ft.:$423.01
- Tax amount:$3,286
New listings near 4525 Dean Martin Drive #911
- New
 $499,000Active5 beds 3 baths2,033 sq. ft.
$499,000Active5 beds 3 baths2,033 sq. ft.8128 Russell Creek Court, Las Vegas, NV 89139
MLS# 2709995Listed by: VERTEX REALTY & PROPERTY MANAG - Open Sat, 10:30am to 1:30pmNew
 $750,000Active3 beds 3 baths1,997 sq. ft.
$750,000Active3 beds 3 baths1,997 sq. ft.2407 Ridgeline Wash Street, Las Vegas, NV 89138
MLS# 2710069Listed by: HUNTINGTON & ELLIS, A REAL EST - New
 $2,995,000Active4 beds 4 baths3,490 sq. ft.
$2,995,000Active4 beds 4 baths3,490 sq. ft.12544 Claymore Highland Avenue, Las Vegas, NV 89138
MLS# 2710219Listed by: EXP REALTY - New
 $415,000Active3 beds 2 baths1,718 sq. ft.
$415,000Active3 beds 2 baths1,718 sq. ft.6092 Fox Creek Avenue, Las Vegas, NV 89122
MLS# 2710229Listed by: AIM TO PLEASE REALTY - New
 $460,000Active3 beds 3 baths1,653 sq. ft.
$460,000Active3 beds 3 baths1,653 sq. ft.3593 N Campbell Road, Las Vegas, NV 89129
MLS# 2710244Listed by: HUNTINGTON & ELLIS, A REAL EST - New
 $650,000Active3 beds 2 baths1,887 sq. ft.
$650,000Active3 beds 2 baths1,887 sq. ft.6513 Echo Crest Avenue, Las Vegas, NV 89130
MLS# 2710264Listed by: SVH REALTY & PROPERTY MGMT - New
 $1,200,000Active4 beds 5 baths5,091 sq. ft.
$1,200,000Active4 beds 5 baths5,091 sq. ft.6080 Crystal Brook Court, Las Vegas, NV 89149
MLS# 2708347Listed by: REAL BROKER LLC - New
 $155,000Active1 beds 1 baths599 sq. ft.
$155,000Active1 beds 1 baths599 sq. ft.445 N Lamb Boulevard #C, Las Vegas, NV 89110
MLS# 2708895Listed by: EVOLVE REALTY - New
 $460,000Active4 beds 3 baths2,036 sq. ft.
$460,000Active4 beds 3 baths2,036 sq. ft.1058 Silver Stone Way, Las Vegas, NV 89123
MLS# 2708907Listed by: REALTY ONE GROUP, INC - New
 $258,000Active2 beds 2 baths1,371 sq. ft.
$258,000Active2 beds 2 baths1,371 sq. ft.725 N Royal Crest Circle #223, Las Vegas, NV 89169
MLS# 2709498Listed by: LPT REALTY LLC
