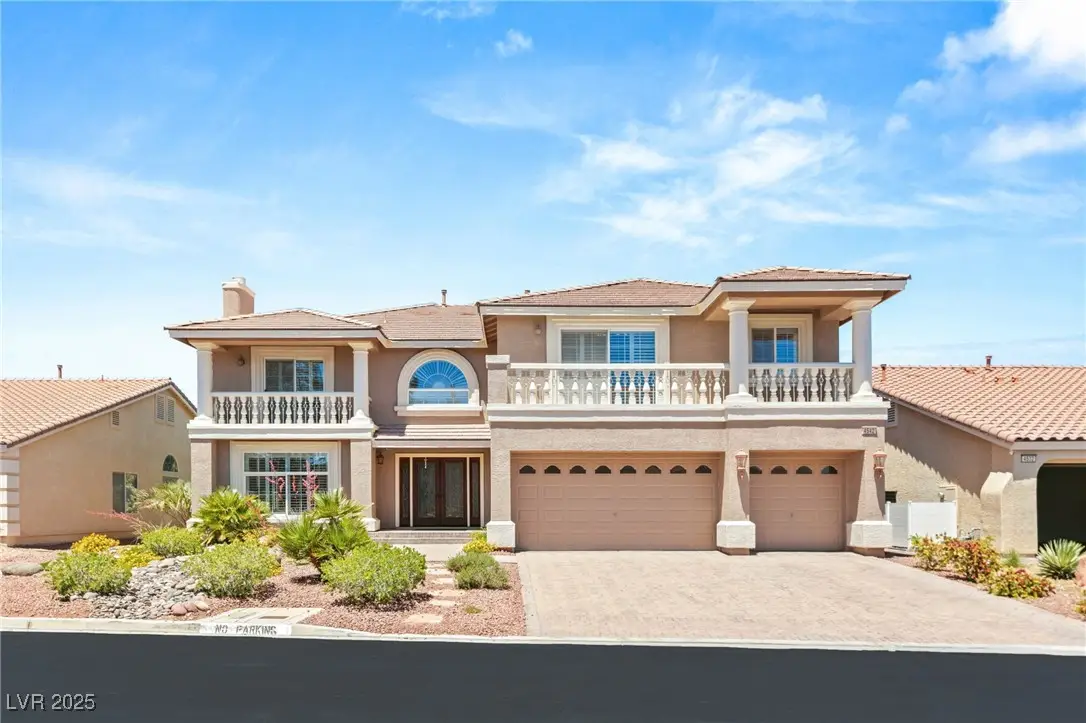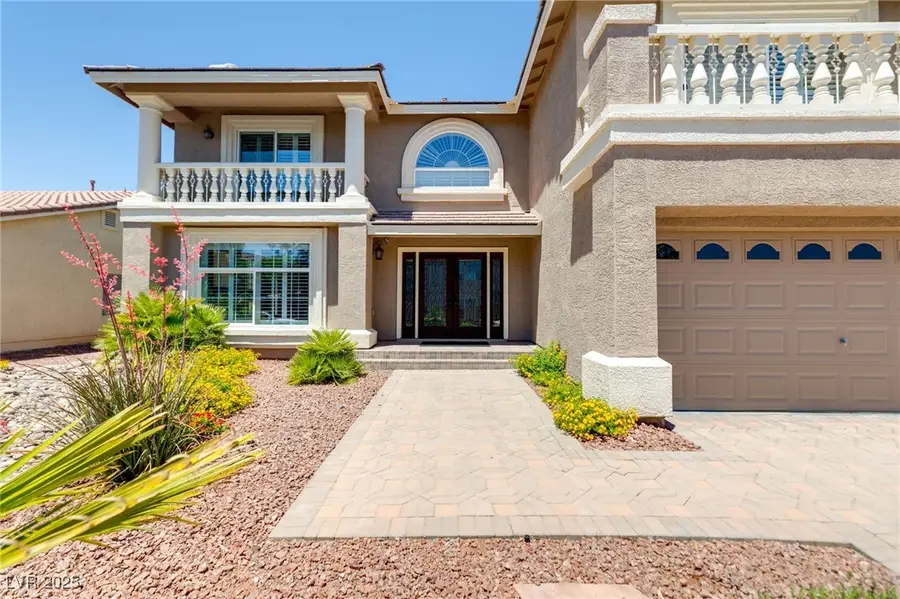4542 Grey Spencer Drive, Las Vegas, NV 89141
Local realty services provided by:Better Homes and Gardens Real Estate Universal



Listed by:julie b. buchi(702) 355-9099
Office:bhhs nevada properties
MLS#:2657811
Source:GLVAR
Price summary
- Price:$1,175,000
- Price per sq. ft.:$233.83
- Monthly HOA dues:$79
About this home
WELCOME TO THIS IMMACULATE 5 BEDROOM, 4 BATH RESIDENCE LOCATED IN THE PRESTIGIOUS GUARD GATED SOUTHERN HIGHLANDS COMMUNITY. THIS BEAUTIFULLY UPDATED HOME FEATURES FRESH PAINT, CARPET, AND FLOORING, WITH A SPACIOUS GUEST BEDROOM ON THE MAIN LEVEL, WET BAR AND PRIVATE THEATER. GORGEOUS KITCHEN WITH SS APPLIANCES AND BAR SEATING WITH BREAKFAST NOOK. THE EXPANSIVE PRIMARY SUITE OFFERS A COZY FIREPLACE, DUAL CUSTOM WALK-IN CLOSETS, LUXURIOUS SPA-LIKE BATH WITH A SEPARATE SHOWER AND SOAKING TUB. ADDITIONAL BEDROOM WAS CONVERTED INTO A DESIGNER CLOSET. GENEROUS 3 CAR GARAGE EQUIPPED WITH LUGGAGE RACKS AND ELECTRIC CAR CHARGER. ENJOY UNMATCHED PRIVACY WITH NO REAR NEIGHBORS AND PICTURESQUE PARK VIEWS. THE RESORT STYLE BACKYARD IS AN ENTERTAINER’S PARADISE, COMPLETE WITH A SPARKLING POOL AND WATERFALL, PUTTING GREEN, AND A COVERED PATIO IDEAL FOR OUTDOOR GATHERINGS. IN CLOSE PROXIMITY TO PARKS WITH WALKING & BIKING TRAILS, TENNIS & BASKETBALL COURTS SCHOOLS, SHOPPING, DINING AND MORE.
Contact an agent
Home facts
- Year built:2006
- Listing Id #:2657811
- Added:92 day(s) ago
- Updated:July 31, 2025 at 10:43 PM
Rooms and interior
- Bedrooms:5
- Total bathrooms:4
- Full bathrooms:2
- Living area:5,025 sq. ft.
Heating and cooling
- Cooling:Central Air, Electric
- Heating:Central, Gas
Structure and exterior
- Roof:Tile
- Year built:2006
- Building area:5,025 sq. ft.
- Lot area:0.21 Acres
Schools
- High school:Desert Oasis
- Middle school:Tarkanian
- Elementary school:Stuckey, Evelyn,Stuckey, Evelyn
Utilities
- Water:Public
Finances and disclosures
- Price:$1,175,000
- Price per sq. ft.:$233.83
- Tax amount:$5,227
New listings near 4542 Grey Spencer Drive
- New
 $360,000Active3 beds 3 baths1,504 sq. ft.
$360,000Active3 beds 3 baths1,504 sq. ft.9639 Idle Spurs Drive, Las Vegas, NV 89123
MLS# 2709301Listed by: LIFE REALTY DISTRICT - New
 $178,900Active2 beds 1 baths902 sq. ft.
$178,900Active2 beds 1 baths902 sq. ft.4348 Tara Avenue #2, Las Vegas, NV 89102
MLS# 2709330Listed by: ALL VEGAS PROPERTIES - New
 $2,300,000Active4 beds 5 baths3,245 sq. ft.
$2,300,000Active4 beds 5 baths3,245 sq. ft.8772 Haven Street, Las Vegas, NV 89123
MLS# 2709621Listed by: LAS VEGAS SOTHEBY'S INT'L - New
 $1,100,000Active3 beds 2 baths2,115 sq. ft.
$1,100,000Active3 beds 2 baths2,115 sq. ft.2733 Billy Casper Drive, Las Vegas, NV 89134
MLS# 2709953Listed by: KING REALTY GROUP - New
 $325,000Active3 beds 2 baths1,288 sq. ft.
$325,000Active3 beds 2 baths1,288 sq. ft.1212 Balzar Avenue, Las Vegas, NV 89106
MLS# 2710293Listed by: BHHS NEVADA PROPERTIES - New
 $437,000Active3 beds 2 baths1,799 sq. ft.
$437,000Active3 beds 2 baths1,799 sq. ft.7026 Westpark Court, Las Vegas, NV 89147
MLS# 2710304Listed by: KELLER WILLIAMS VIP - New
 $534,900Active4 beds 3 baths2,290 sq. ft.
$534,900Active4 beds 3 baths2,290 sq. ft.9874 Smokey Moon Street, Las Vegas, NV 89141
MLS# 2706872Listed by: THE BROKERAGE A RE FIRM - New
 $345,000Active4 beds 2 baths1,260 sq. ft.
$345,000Active4 beds 2 baths1,260 sq. ft.4091 Paramount Street, Las Vegas, NV 89115
MLS# 2707779Listed by: COMMERCIAL WEST BROKERS - New
 $390,000Active3 beds 3 baths1,388 sq. ft.
$390,000Active3 beds 3 baths1,388 sq. ft.9489 Peaceful River Avenue, Las Vegas, NV 89178
MLS# 2709168Listed by: BARRETT & CO, INC - New
 $399,900Active3 beds 3 baths2,173 sq. ft.
$399,900Active3 beds 3 baths2,173 sq. ft.6365 Jacobville Court, Las Vegas, NV 89122
MLS# 2709564Listed by: PLATINUM REAL ESTATE PROF
