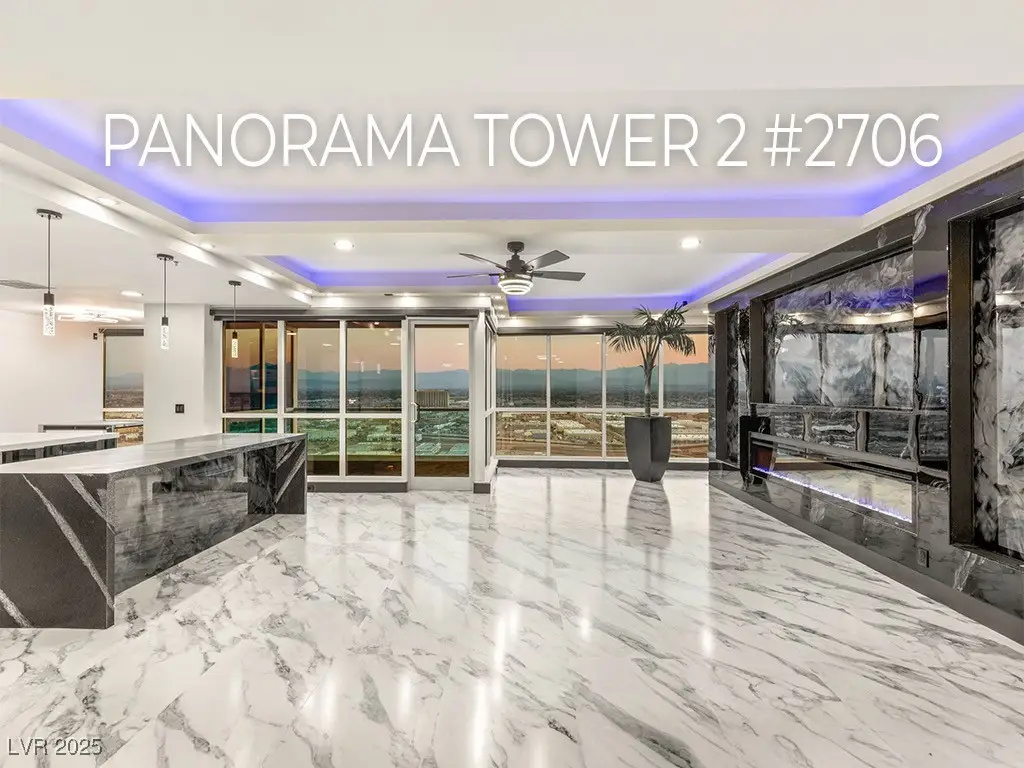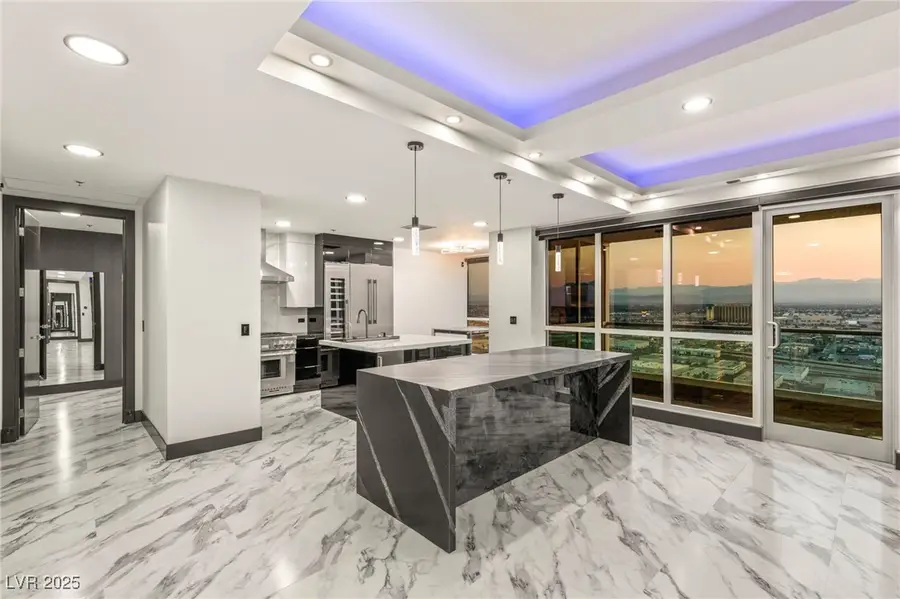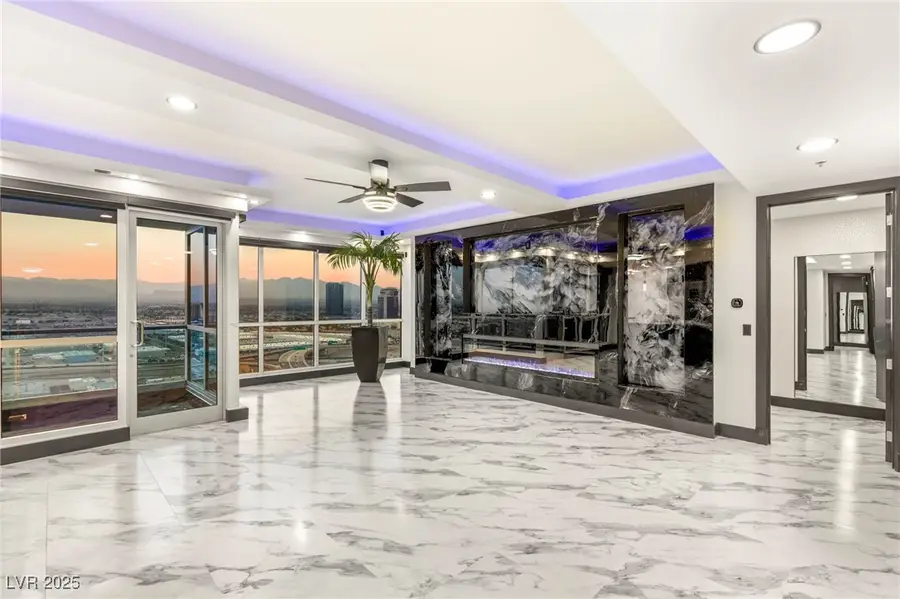4575 Dean Martin Drive #2706, Las Vegas, NV 89103
Local realty services provided by:Better Homes and Gardens Real Estate Universal



Listed by:mahsheed parsons702-769-6274
Office:mahsheed real estate llc.
MLS#:2702723
Source:GLVAR
Price summary
- Price:$1,300,000
- Price per sq. ft.:$559.38
- Monthly HOA dues:$2,186
About this home
Welcome to an impeccably renovated residence at Panorama Towers, offering 2,324 sq. ft. of luxury with two separate primary suites—designed like a true “house in the sky.” Over $240,000 in custom upgrades include new vinyl plank flooring, fresh paint, baseboards, LED lighting, and dual walk-in closets. The chef’s kitchen is a showstopper with sleek European glossy cabinets, two oversized islands, and all-new Thermador appliances, including a wine fridge and dual beverage centers. Both bathrooms are fully remodeled with modern finishes, backlit mirrors, bidet toilets, and premium fixtures. Additional highlights: new tile and backsplashes, linear fireplaces, epoxy accent walls, solar-powered window coverings, epoxy balcony flooring, and all-new hardware. Every detail has been thoughtfully curated to deliver an elevated high-rise lifestyle in one of Las Vegas’ most iconic buildings. NO NEIGHBORS ON EITHER SIDE OF YOU.
Contact an agent
Home facts
- Year built:2005
- Listing Id #:2702723
- Added:15 day(s) ago
- Updated:August 07, 2025 at 11:05 PM
Rooms and interior
- Bedrooms:2
- Total bathrooms:3
- Full bathrooms:2
- Half bathrooms:1
- Living area:2,324 sq. ft.
Heating and cooling
- Cooling:Electric
- Heating:Central, Electric
Structure and exterior
- Year built:2005
- Building area:2,324 sq. ft.
Schools
- High school:Clark Ed. W.
- Middle school:Swainston Theron
- Elementary school:Thiriot, Joseph E.,Thiriot, Joseph E.
Finances and disclosures
- Price:$1,300,000
- Price per sq. ft.:$559.38
- Tax amount:$4,886
New listings near 4575 Dean Martin Drive #2706
- New
 $499,000Active5 beds 3 baths2,033 sq. ft.
$499,000Active5 beds 3 baths2,033 sq. ft.8128 Russell Creek Court, Las Vegas, NV 89139
MLS# 2709995Listed by: VERTEX REALTY & PROPERTY MANAG - Open Sat, 10:30am to 1:30pmNew
 $750,000Active3 beds 3 baths1,997 sq. ft.
$750,000Active3 beds 3 baths1,997 sq. ft.2407 Ridgeline Wash Street, Las Vegas, NV 89138
MLS# 2710069Listed by: HUNTINGTON & ELLIS, A REAL EST - New
 $2,995,000Active4 beds 4 baths3,490 sq. ft.
$2,995,000Active4 beds 4 baths3,490 sq. ft.12544 Claymore Highland Avenue, Las Vegas, NV 89138
MLS# 2710219Listed by: EXP REALTY - New
 $415,000Active3 beds 2 baths1,718 sq. ft.
$415,000Active3 beds 2 baths1,718 sq. ft.6092 Fox Creek Avenue, Las Vegas, NV 89122
MLS# 2710229Listed by: AIM TO PLEASE REALTY - New
 $460,000Active3 beds 3 baths1,653 sq. ft.
$460,000Active3 beds 3 baths1,653 sq. ft.3593 N Campbell Road, Las Vegas, NV 89129
MLS# 2710244Listed by: HUNTINGTON & ELLIS, A REAL EST - New
 $650,000Active3 beds 2 baths1,887 sq. ft.
$650,000Active3 beds 2 baths1,887 sq. ft.6513 Echo Crest Avenue, Las Vegas, NV 89130
MLS# 2710264Listed by: SVH REALTY & PROPERTY MGMT - New
 $1,200,000Active4 beds 5 baths5,091 sq. ft.
$1,200,000Active4 beds 5 baths5,091 sq. ft.6080 Crystal Brook Court, Las Vegas, NV 89149
MLS# 2708347Listed by: REAL BROKER LLC - New
 $155,000Active1 beds 1 baths599 sq. ft.
$155,000Active1 beds 1 baths599 sq. ft.445 N Lamb Boulevard #C, Las Vegas, NV 89110
MLS# 2708895Listed by: EVOLVE REALTY - New
 $460,000Active4 beds 3 baths2,036 sq. ft.
$460,000Active4 beds 3 baths2,036 sq. ft.1058 Silver Stone Way, Las Vegas, NV 89123
MLS# 2708907Listed by: REALTY ONE GROUP, INC - New
 $258,000Active2 beds 2 baths1,371 sq. ft.
$258,000Active2 beds 2 baths1,371 sq. ft.725 N Royal Crest Circle #223, Las Vegas, NV 89169
MLS# 2709498Listed by: LPT REALTY LLC
