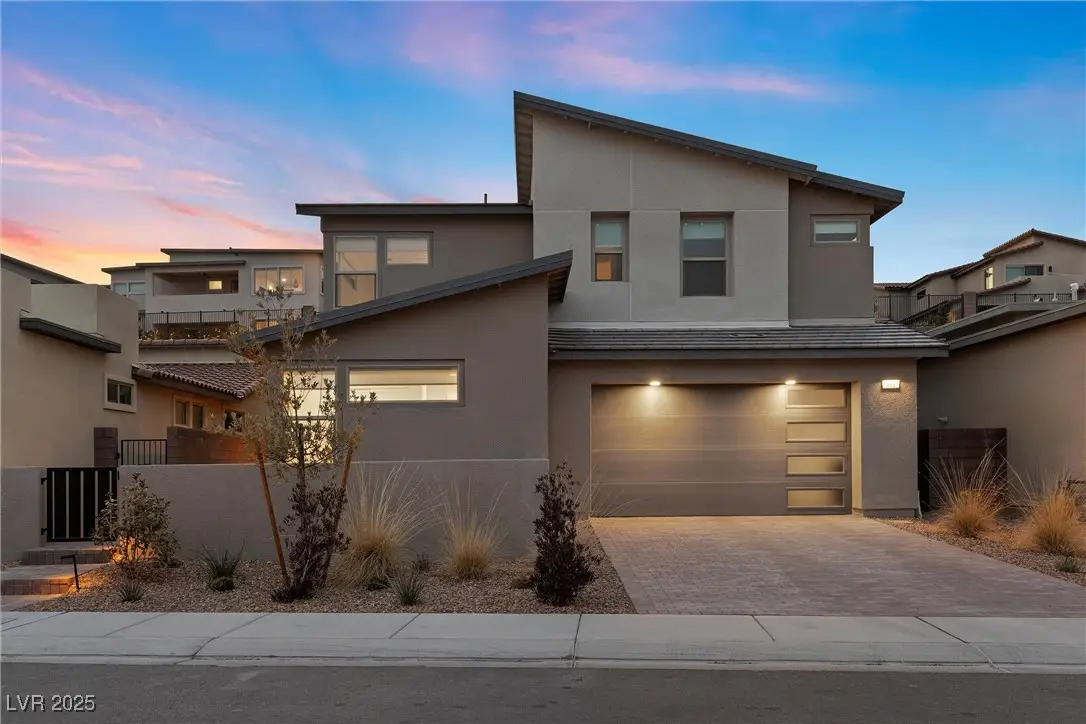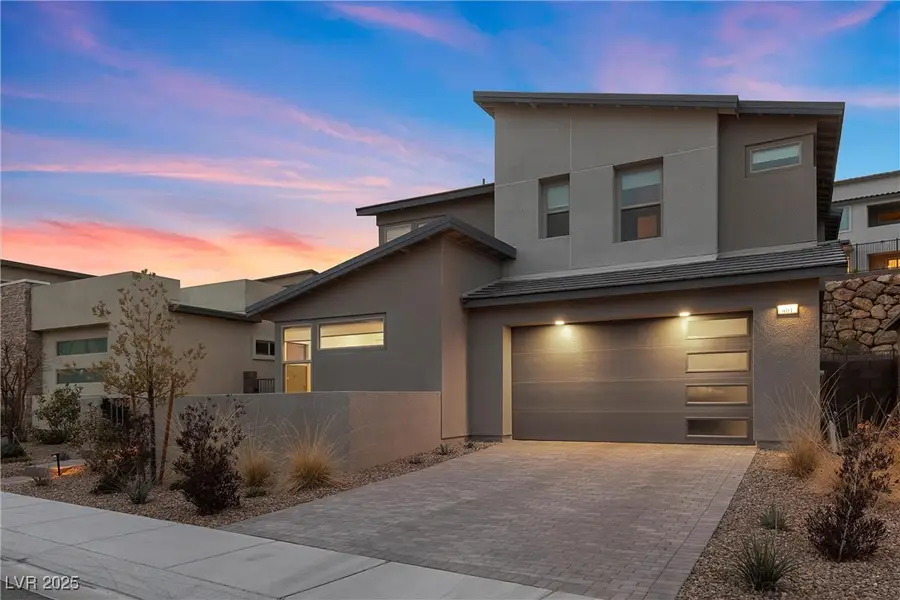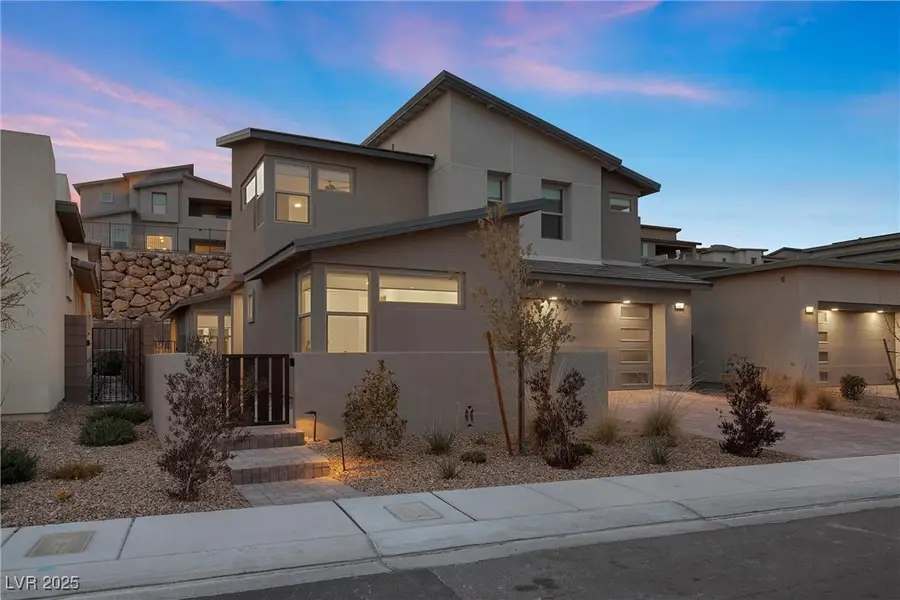461 Cascade Heights Avenue, Las Vegas, NV 89138
Local realty services provided by:Better Homes and Gardens Real Estate Universal



Listed by:eric gorton(702) 296-2254
Office:simply vegas
MLS#:2705749
Source:GLVAR
Price summary
- Price:$1,149,000
- Price per sq. ft.:$373.54
- Monthly HOA dues:$106
About this home
Located in the "Kings Canyon" gated neighborhood of West Summerlin this masterpiece of modern luxury exudes sophistication & style. Barely lived in featuring 4 spacious bedrooms, 3.5 baths & a versatile loft, this home is designed for both comfort & entertainment. Downstairs has luxurious tile throughout guest suite, complete w/ a full bath ensures ultimate convenience. Upstairs, the primary suite offers a serene escape with a spacious walk-in closet, spa-inspired shower, & private balcony. A chef’s kitchen is a culinary dream, outfitted with GE Monogram stainless steel appliances, sleek quartz countertops & backsplash. Step outside to a recently completed backyard retreat, where modern landscaping creates a stunning setting for relaxation & entertaining. Enjoy seamless indoor/outdoor living with a three-panel slider, floating stairs & a charming side courtyard. This extraordinary home is turnkey are ready for immediate move in.
Contact an agent
Home facts
- Year built:2023
- Listing Id #:2705749
- Added:14 day(s) ago
- Updated:August 13, 2025 at 05:40 PM
Rooms and interior
- Bedrooms:4
- Total bathrooms:4
- Full bathrooms:3
- Half bathrooms:1
- Living area:3,076 sq. ft.
Heating and cooling
- Cooling:Central Air, Electric
- Heating:Central, Gas
Structure and exterior
- Roof:Tile
- Year built:2023
- Building area:3,076 sq. ft.
- Lot area:0.16 Acres
Schools
- High school:Palo Verde
- Middle school:Becker
- Elementary school:Givens, Linda Rankin,Givens, Linda Rankin
Utilities
- Water:Public
Finances and disclosures
- Price:$1,149,000
- Price per sq. ft.:$373.54
- Tax amount:$9,851
New listings near 461 Cascade Heights Avenue
- New
 $499,000Active5 beds 3 baths2,033 sq. ft.
$499,000Active5 beds 3 baths2,033 sq. ft.8128 Russell Creek Court, Las Vegas, NV 89139
MLS# 2709995Listed by: VERTEX REALTY & PROPERTY MANAG - Open Sat, 10:30am to 1:30pmNew
 $750,000Active3 beds 3 baths1,997 sq. ft.
$750,000Active3 beds 3 baths1,997 sq. ft.2407 Ridgeline Wash Street, Las Vegas, NV 89138
MLS# 2710069Listed by: HUNTINGTON & ELLIS, A REAL EST - New
 $2,995,000Active4 beds 4 baths3,490 sq. ft.
$2,995,000Active4 beds 4 baths3,490 sq. ft.12544 Claymore Highland Avenue, Las Vegas, NV 89138
MLS# 2710219Listed by: EXP REALTY - New
 $415,000Active3 beds 2 baths1,718 sq. ft.
$415,000Active3 beds 2 baths1,718 sq. ft.6092 Fox Creek Avenue, Las Vegas, NV 89122
MLS# 2710229Listed by: AIM TO PLEASE REALTY - New
 $460,000Active3 beds 3 baths1,653 sq. ft.
$460,000Active3 beds 3 baths1,653 sq. ft.3593 N Campbell Road, Las Vegas, NV 89129
MLS# 2710244Listed by: HUNTINGTON & ELLIS, A REAL EST - New
 $650,000Active3 beds 2 baths1,887 sq. ft.
$650,000Active3 beds 2 baths1,887 sq. ft.6513 Echo Crest Avenue, Las Vegas, NV 89130
MLS# 2710264Listed by: SVH REALTY & PROPERTY MGMT - New
 $1,200,000Active4 beds 5 baths5,091 sq. ft.
$1,200,000Active4 beds 5 baths5,091 sq. ft.6080 Crystal Brook Court, Las Vegas, NV 89149
MLS# 2708347Listed by: REAL BROKER LLC - New
 $155,000Active1 beds 1 baths599 sq. ft.
$155,000Active1 beds 1 baths599 sq. ft.445 N Lamb Boulevard #C, Las Vegas, NV 89110
MLS# 2708895Listed by: EVOLVE REALTY - New
 $460,000Active4 beds 3 baths2,036 sq. ft.
$460,000Active4 beds 3 baths2,036 sq. ft.1058 Silver Stone Way, Las Vegas, NV 89123
MLS# 2708907Listed by: REALTY ONE GROUP, INC - New
 $258,000Active2 beds 2 baths1,371 sq. ft.
$258,000Active2 beds 2 baths1,371 sq. ft.725 N Royal Crest Circle #223, Las Vegas, NV 89169
MLS# 2709498Listed by: LPT REALTY LLC
