Local realty services provided by:Better Homes and Gardens Real Estate Universal
4702 Amazing View Street,Las Vegas, NV 89129
$1,685,000
- 5 Beds
- 4 Baths
- - sq. ft.
- Single family
- Sold
Listed by: geri l. martucci(702) 296-6026
Office: keller williams marketplace
MLS#:2733569
Source:GLVAR
Sorry, we are unable to map this address
Price summary
- Price:$1,685,000
- Monthly HOA dues:$74
About this home
Priced under recent appraisal, this stunning former model is the jewel in The Views at Hidden Hills, with 360 panoramic Strip & mountain views! Professionally decorated,barely lived in & offered fully furnished including art&décor.Perched above Summerlin on a prime corner lot,it blends serenity&convenience—just minutes from the action yet a world away.Elegant 5-bed,4-bath includes formal entry,large dining room,glass wine cellar,multiple fireplace,expansive great room,dual dining nooks,family room with bar, rear&main staircases leading to the loft & scenic loggia.Open chef’s dream kitchen hosts JennAir commercial double oven range,Azul Aran granite island,dual dishwashers,walk-in pantry&euro cabinetry.Multi-slide glass doors frame breathtaking views connecting indoor/outdoor living all year round.Upstairs features 3 large bedrooms,an ensuite,vast loft & stunning primary with spa-like bath,fireplace & loggia retreat.This rare opportunity is model-perfect & the ideal Vegas lifestyle fit.
Contact an agent
Home facts
- Year built:2018
- Listing ID #:2733569
- Added:248 day(s) ago
- Updated:February 10, 2026 at 07:02 AM
Rooms and interior
- Bedrooms:5
- Total bathrooms:4
- Full bathrooms:2
Heating and cooling
- Cooling:Central Air, Electric, Refrigerated
- Heating:Central, Gas, Multiple Heating Units
Structure and exterior
- Roof:Tile
- Year built:2018
Schools
- High school:Centennial
- Middle school:Leavitt Justice Myron E
- Elementary school:Conners, Eileen,Conners, Eileen
Utilities
- Water:Public
Finances and disclosures
- Price:$1,685,000
- Tax amount:$8,823
New listings near 4702 Amazing View Street
- New
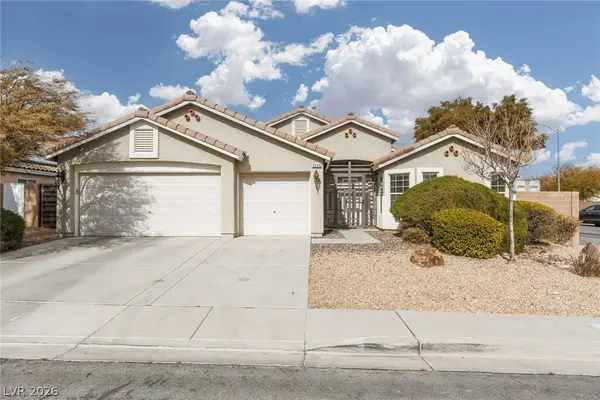 $624,900Active4 beds 2 baths2,159 sq. ft.
$624,900Active4 beds 2 baths2,159 sq. ft.9284 Gentle Cascade Avenue, Las Vegas, NV 89178
MLS# 2754000Listed by: ERA BROKERS CONSOLIDATED - New
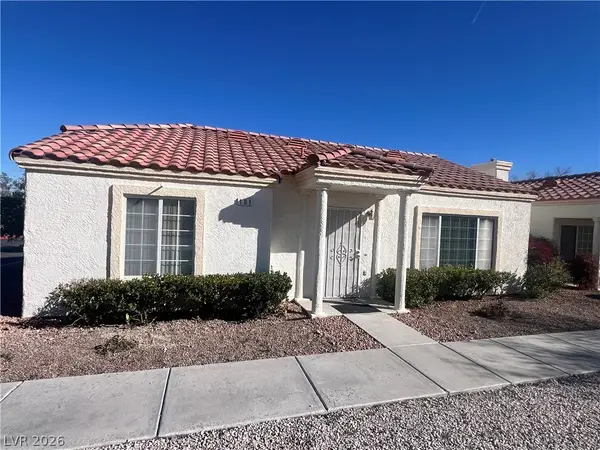 $260,000Active2 beds 2 baths1,049 sq. ft.
$260,000Active2 beds 2 baths1,049 sq. ft.5449 Bugle Way #101, Las Vegas, NV 89108
MLS# 2754625Listed by: KELLER WILLIAMS MARKETPLACE - New
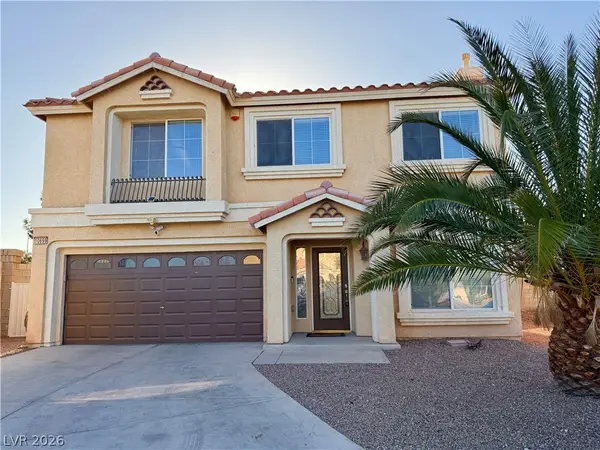 $615,000Active4 beds 3 baths2,730 sq. ft.
$615,000Active4 beds 3 baths2,730 sq. ft.10699 Medicine Bow Street, Las Vegas, NV 89183
MLS# 2754719Listed by: KELLER WILLIAMS MARKETPLACE - New
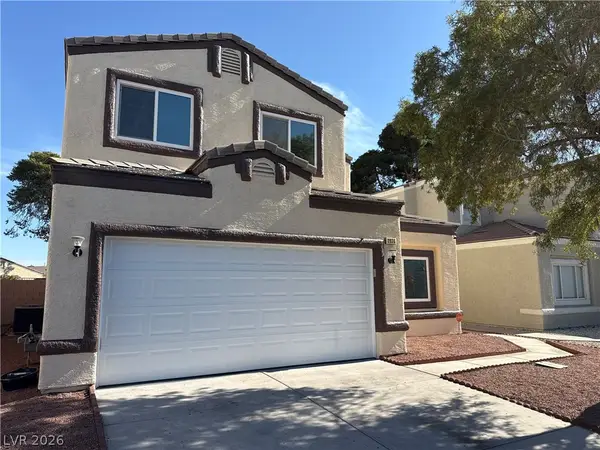 $445,000Active4 beds 3 baths1,868 sq. ft.
$445,000Active4 beds 3 baths1,868 sq. ft.2036 Jesse Scott Street, Las Vegas, NV 89106
MLS# 2754925Listed by: KEY REALTY - New
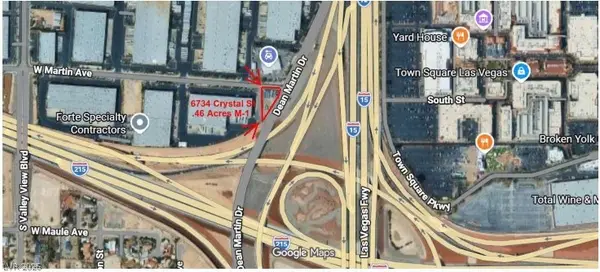 $1,000,000Active0.46 Acres
$1,000,000Active0.46 Acres6734 Crystal Street, Las Vegas, NV 89118
MLS# 2755093Listed by: CENTURION MANAGEMENT SERVICES - New
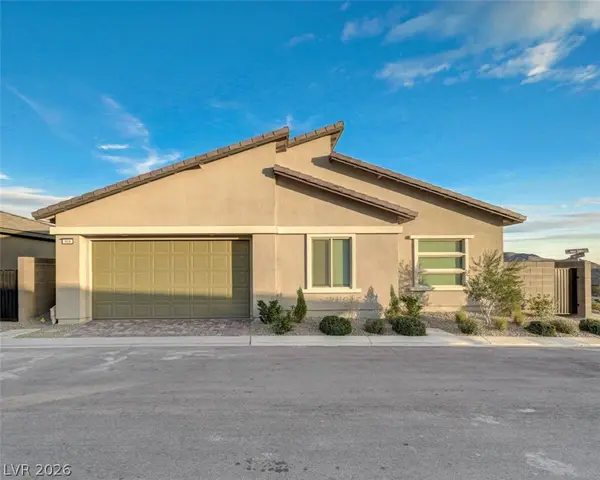 $599,000Active2 beds 2 baths1,421 sq. ft.
$599,000Active2 beds 2 baths1,421 sq. ft.904 Adair Grove Lane, Las Vegas, NV 89138
MLS# 2755149Listed by: REAL BROKER LLC - New
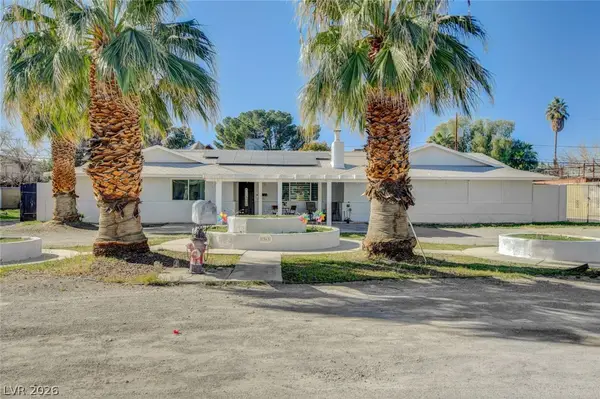 $747,000Active5 beds 5 baths3,984 sq. ft.
$747,000Active5 beds 5 baths3,984 sq. ft.1963 Sycamore Trail, Las Vegas, NV 89108
MLS# 2755160Listed by: FIRST MUTUAL REALTY GROUP - New
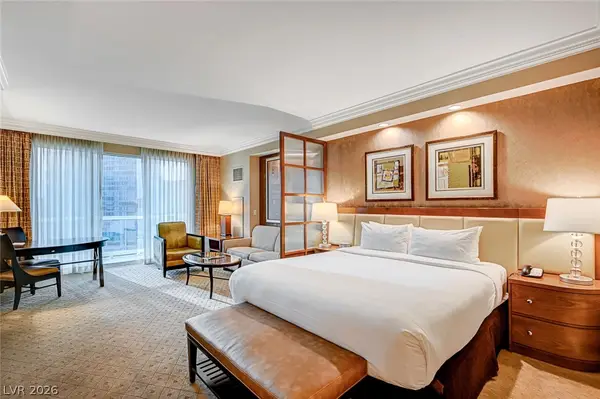 $365,000Active1 beds 1 baths520 sq. ft.
$365,000Active1 beds 1 baths520 sq. ft.125 E Harmon Avenue #17807, Las Vegas, NV 89109
MLS# 2755245Listed by: O48 REALTY - New
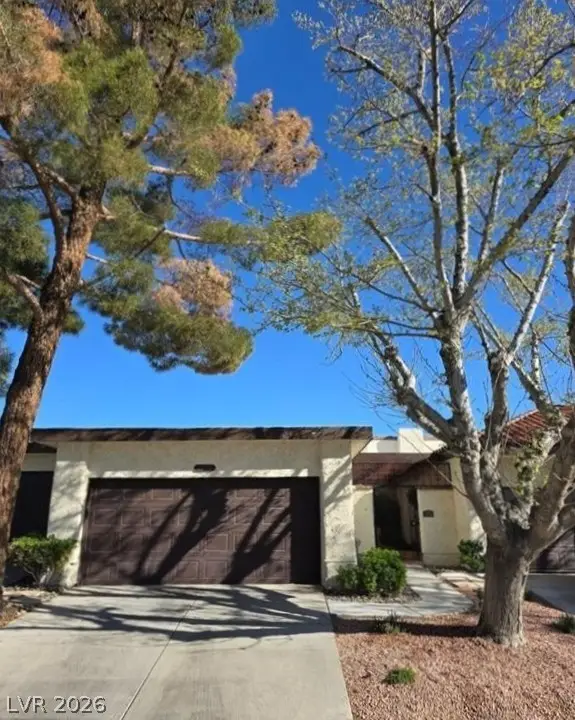 $310,000Active3 beds 2 baths1,700 sq. ft.
$310,000Active3 beds 2 baths1,700 sq. ft.3058 Conquista Ct, Las Vegas, NV 89121
MLS# 2755265Listed by: THE HIPSTER AGENCY - New
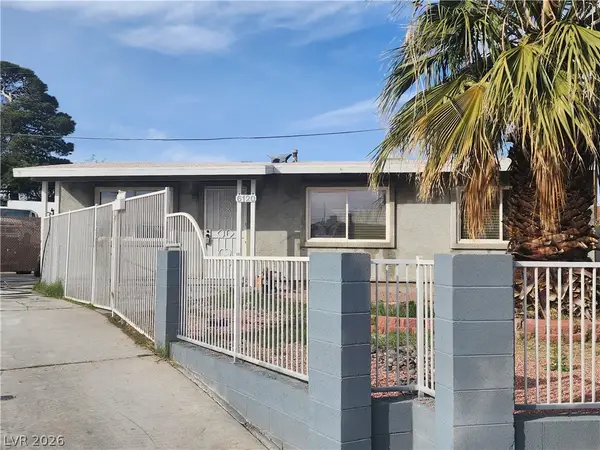 $365,000Active3 beds 1 baths988 sq. ft.
$365,000Active3 beds 1 baths988 sq. ft.6120 Chelsea Circle, Las Vegas, NV 89107
MLS# 2755271Listed by: COMPASS REALTY & MANAGEMENT

