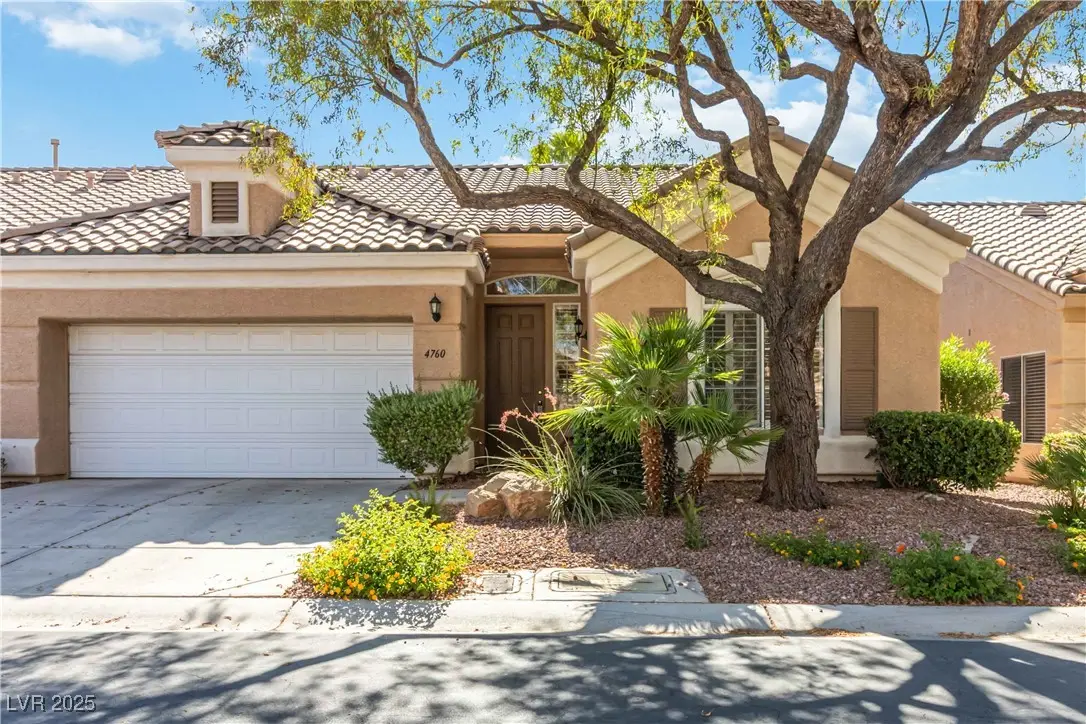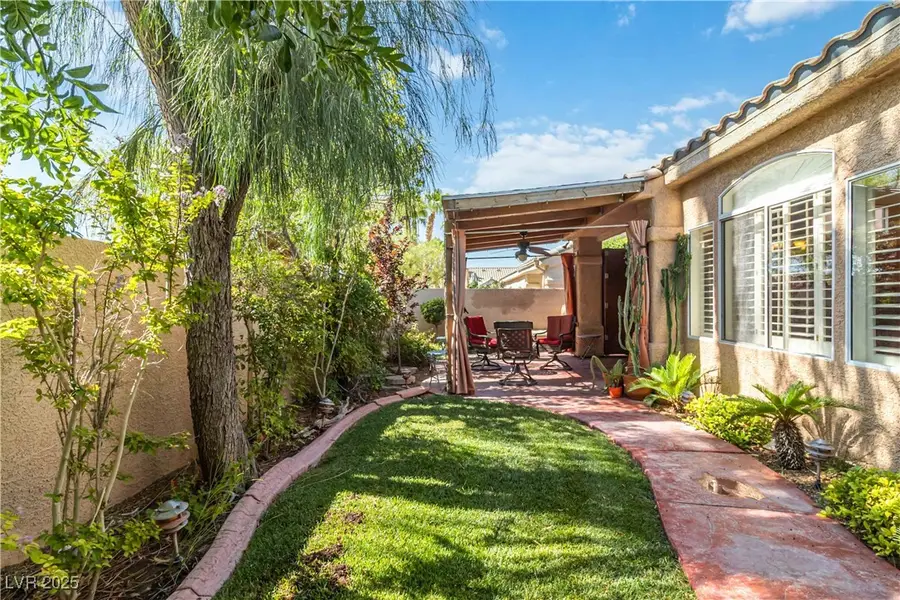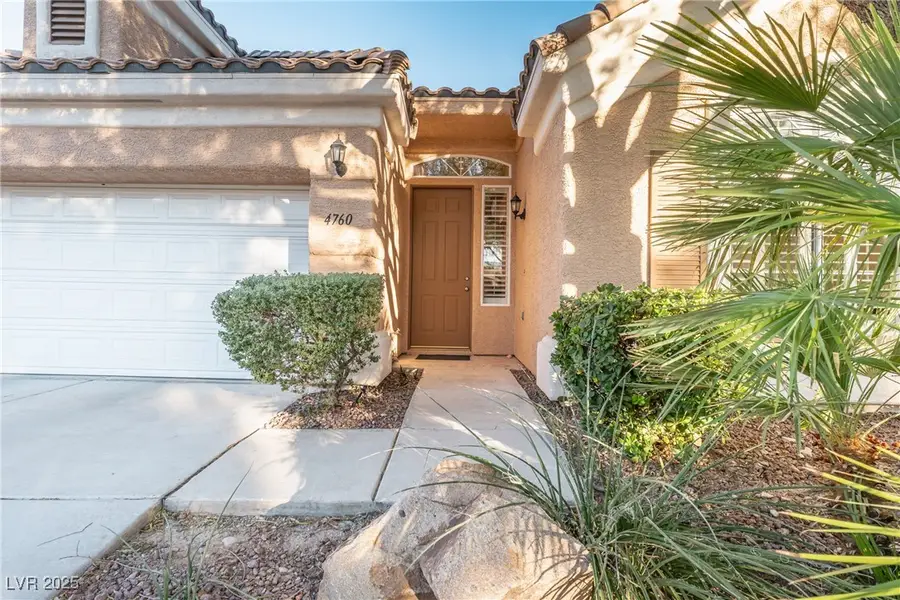4760 Verdet Street, Las Vegas, NV 89147
Local realty services provided by:Better Homes and Gardens Real Estate Universal



Listed by:h scott rotheiser702-379-5626
Office:h scott rotheiser
MLS#:2697283
Source:GLVAR
Price summary
- Price:$420,000
- Price per sq. ft.:$260.55
- Monthly HOA dues:$240
About this home
Charming Single-Story Townhome in Gated Community Near Summerlin
Discover this inviting 2-bedroom, 2-bathroom townhome nestled in a quiet, gated community near
Summerlin. With 1,612 sq ft of living space on a 3,920 sq ft lot, this single-story gem offers comfort,
privacy, and thoughtful design. The open-concept layout features separated bedrooms for added privacy, a cozy fireplace, and a
versatile den, perfect for a home office, hobby room, or guest space. The kitchen boasts granite
countertops, a spacious breakfast bar, and a charming dining nook that seamlessly flows into the
living area- ideal for daily living and entertaining.
Additional highlights include a wet bar, laundry room with garage access, and a two-car garage.
Step outside to your private patio oasis, complete with curtains and a misting system, creating the
perfect space to relax, watch TV, or entertain on warm Las Vegas evenings.
Don't miss the opportunity to make this beautifully maintained home yours!
Contact an agent
Home facts
- Year built:1999
- Listing Id #:2697283
- Added:44 day(s) ago
- Updated:July 30, 2025 at 03:48 AM
Rooms and interior
- Bedrooms:2
- Total bathrooms:2
- Full bathrooms:1
- Living area:1,612 sq. ft.
Heating and cooling
- Cooling:Central Air, Electric
- Heating:Central, Gas
Structure and exterior
- Roof:Tile
- Year built:1999
- Building area:1,612 sq. ft.
- Lot area:0.09 Acres
Schools
- High school:Durango
- Middle school:Fertitta Frank & Victoria
- Elementary school:Abston, Sandra B,Abston, Sandra B
Utilities
- Water:Public
Finances and disclosures
- Price:$420,000
- Price per sq. ft.:$260.55
- Tax amount:$1,701
New listings near 4760 Verdet Street
- New
 $499,000Active5 beds 3 baths2,033 sq. ft.
$499,000Active5 beds 3 baths2,033 sq. ft.8128 Russell Creek Court, Las Vegas, NV 89139
MLS# 2709995Listed by: VERTEX REALTY & PROPERTY MANAG - New
 $750,000Active3 beds 3 baths1,997 sq. ft.
$750,000Active3 beds 3 baths1,997 sq. ft.2407 Ridgeline Wash Street, Las Vegas, NV 89138
MLS# 2710069Listed by: HUNTINGTON & ELLIS, A REAL EST - New
 $2,995,000Active4 beds 4 baths3,490 sq. ft.
$2,995,000Active4 beds 4 baths3,490 sq. ft.12544 Claymore Highland Avenue, Las Vegas, NV 89138
MLS# 2710219Listed by: EXP REALTY - New
 $415,000Active3 beds 2 baths1,718 sq. ft.
$415,000Active3 beds 2 baths1,718 sq. ft.6092 Fox Creek Avenue, Las Vegas, NV 89122
MLS# 2710229Listed by: AIM TO PLEASE REALTY - New
 $460,000Active3 beds 3 baths1,653 sq. ft.
$460,000Active3 beds 3 baths1,653 sq. ft.3593 N Campbell Road, Las Vegas, NV 89129
MLS# 2710244Listed by: HUNTINGTON & ELLIS, A REAL EST - New
 $650,000Active3 beds 2 baths1,887 sq. ft.
$650,000Active3 beds 2 baths1,887 sq. ft.6513 Echo Crest Avenue, Las Vegas, NV 89130
MLS# 2710264Listed by: SVH REALTY & PROPERTY MGMT - New
 $1,200,000Active4 beds 5 baths5,091 sq. ft.
$1,200,000Active4 beds 5 baths5,091 sq. ft.6080 Crystal Brook Court, Las Vegas, NV 89149
MLS# 2708347Listed by: REAL BROKER LLC - New
 $155,000Active1 beds 1 baths599 sq. ft.
$155,000Active1 beds 1 baths599 sq. ft.445 N Lamb Boulevard #C, Las Vegas, NV 89110
MLS# 2708895Listed by: EVOLVE REALTY - New
 $460,000Active4 beds 3 baths2,036 sq. ft.
$460,000Active4 beds 3 baths2,036 sq. ft.1058 Silver Stone Way, Las Vegas, NV 89123
MLS# 2708907Listed by: REALTY ONE GROUP, INC - New
 $258,000Active2 beds 2 baths1,371 sq. ft.
$258,000Active2 beds 2 baths1,371 sq. ft.725 N Royal Crest Circle #223, Las Vegas, NV 89169
MLS# 2709498Listed by: LPT REALTY LLC
