4765 Monterrey Avenue, Las Vegas, NV 89121
Local realty services provided by:Better Homes and Gardens Real Estate Universal
Listed by:jamela l. christian702-256-4900
Office:wardley real estate
MLS#:2717823
Source:GLVAR
Price summary
- Price:$464,500
- Price per sq. ft.:$270.69
About this home
Welcome to this charming single story three bedroom two bath home perfectly situated in a sought after neighborhood. This home is just minutes from shopping, dining, entertainment, and major freeways, making daily commutes a breeze.
Step through the private courtyard into an inviting open concept floor plan filled with natural light and complemented by brand new shutters throughout. The kitchen offers plenty of counter space, a breakfast bar, and flows seamlessly into the dining and living areas, ideal for entertaining or quiet nights at home.
The backyard feels like an oasis with low maintenance turf, a sparkling pool, and space for lounging, barbecues, or gatherings with family and friends. The primary suite is a peaceful retreat with ample closet space and the home’s thoughtful design provides comfort and functionality throughout.
Move in ready, this property is perfect for anyone seeking comfort, convenience, and the ultimate indoor outdoor lifestyle.
Contact an agent
Home facts
- Year built:1969
- Listing ID #:2717823
- Added:42 day(s) ago
- Updated:October 29, 2025 at 03:55 PM
Rooms and interior
- Bedrooms:3
- Total bathrooms:2
- Full bathrooms:2
- Living area:1,716 sq. ft.
Heating and cooling
- Cooling:Central Air, Electric
- Heating:Central, Gas
Structure and exterior
- Roof:Slate
- Year built:1969
- Building area:1,716 sq. ft.
- Lot area:0.16 Acres
Schools
- High school:Chaparral
- Middle school:Woodbury C. W.
- Elementary school:Ferron, William,Ferron, William
Utilities
- Water:Public
Finances and disclosures
- Price:$464,500
- Price per sq. ft.:$270.69
- Tax amount:$1,215
New listings near 4765 Monterrey Avenue
- New
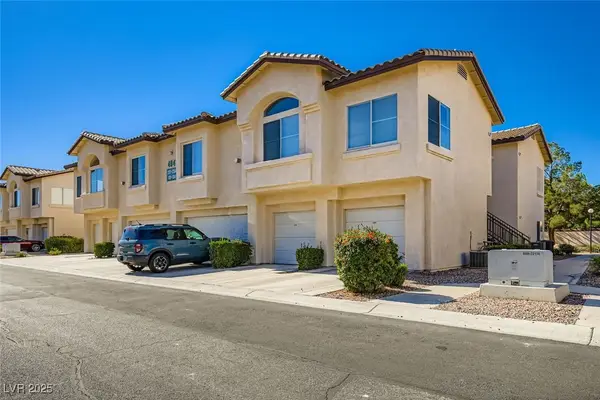 $285,000Active2 beds 2 baths1,186 sq. ft.
$285,000Active2 beds 2 baths1,186 sq. ft.4941 Black Bear Road #203, Las Vegas, NV 89149
MLS# 2730752Listed by: REAL BROKER LLC - New
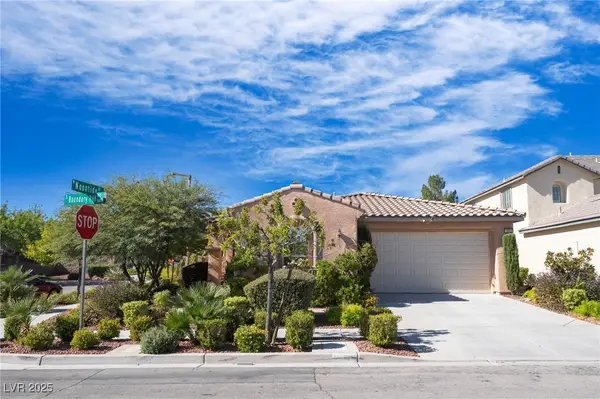 $739,950Active3 beds 3 baths2,112 sq. ft.
$739,950Active3 beds 3 baths2,112 sq. ft.1695 Boundary Peak Way, Las Vegas, NV 89135
MLS# 2730858Listed by: PLATINUM REAL ESTATE PROF - New
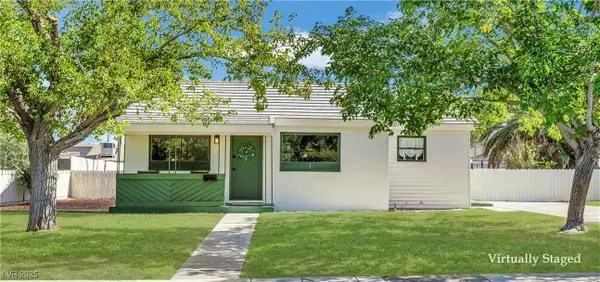 $359,000Active2 beds 1 baths900 sq. ft.
$359,000Active2 beds 1 baths900 sq. ft.1115 Douglas Drive, Las Vegas, NV 89102
MLS# 2729592Listed by: BHHS NEVADA PROPERTIES - New
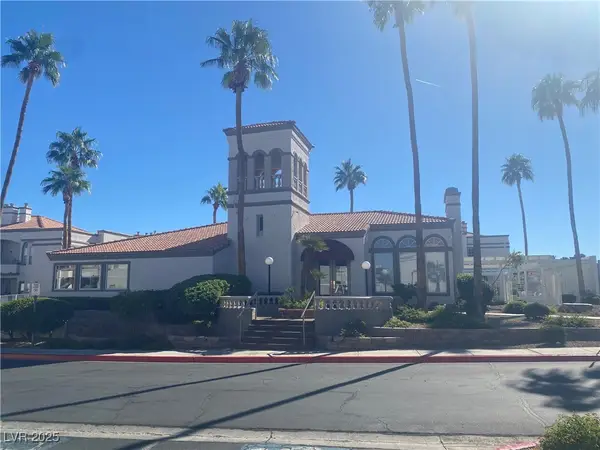 $210,000Active2 beds 2 baths981 sq. ft.
$210,000Active2 beds 2 baths981 sq. ft.3150 Soft Breezes Drive #1188, Las Vegas, NV 89128
MLS# 2729988Listed by: VICE REALTY - New
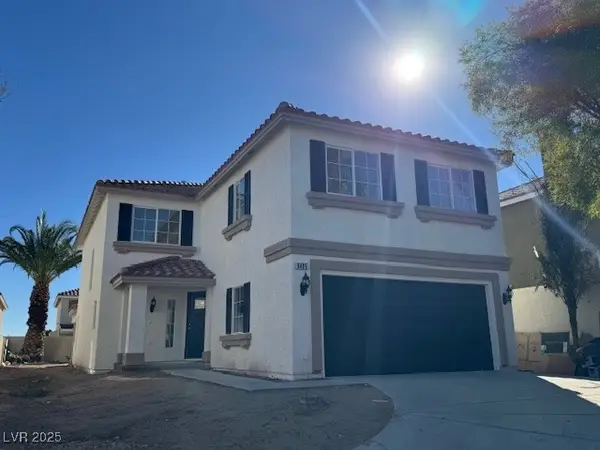 $499,900Active4 beds 3 baths2,232 sq. ft.
$499,900Active4 beds 3 baths2,232 sq. ft.9495 Lenox Crater Court, Las Vegas, NV 89148
MLS# 2720999Listed by: REAL ESTATE ONE LLC - New
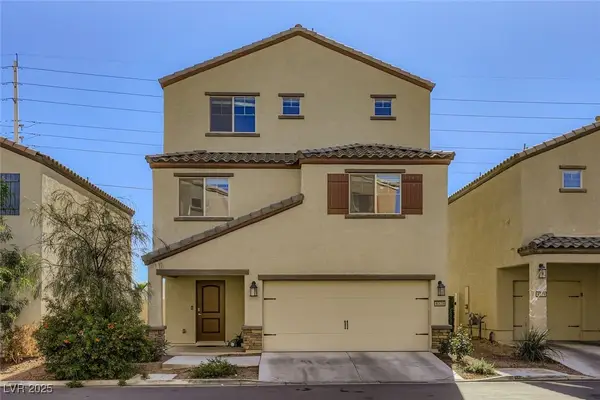 $375,000Active4 beds 3 baths1,861 sq. ft.
$375,000Active4 beds 3 baths1,861 sq. ft.4325 Harristown Drive, Las Vegas, NV 89115
MLS# 2730050Listed by: SIGNATURE REAL ESTATE GROUP - New
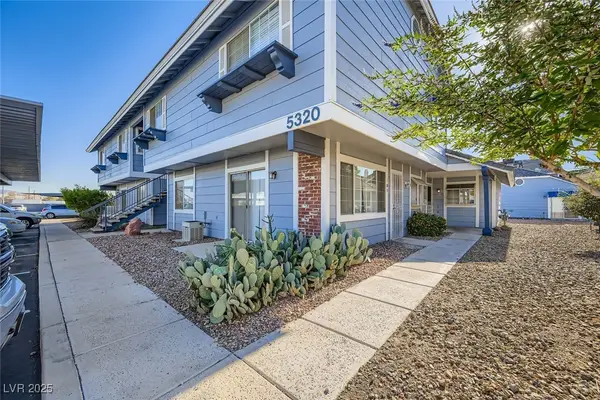 $189,500Active2 beds 2 baths960 sq. ft.
$189,500Active2 beds 2 baths960 sq. ft.5320 Duralite Street #104, Las Vegas, NV 89122
MLS# 2730529Listed by: WHS REAL ESTATE LLC - New
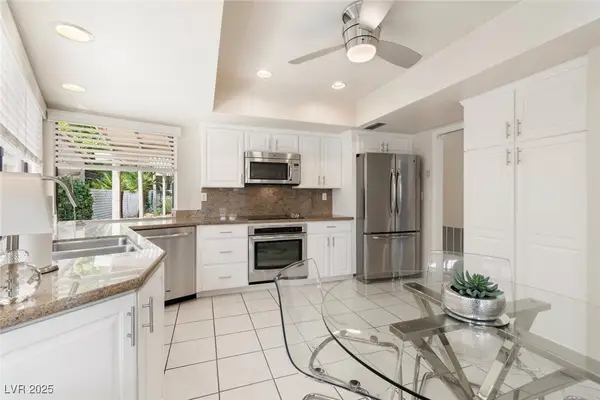 $565,000Active2 beds 2 baths1,775 sq. ft.
$565,000Active2 beds 2 baths1,775 sq. ft.2312 Plaza Del Prado, Las Vegas, NV 89102
MLS# 2730585Listed by: AWARD REALTY - New
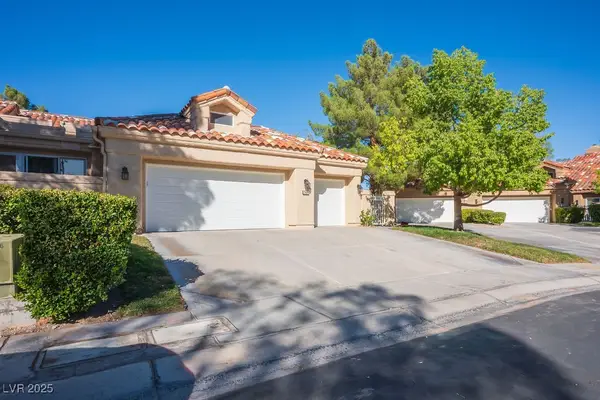 $900,000Active3 beds 3 baths2,163 sq. ft.
$900,000Active3 beds 3 baths2,163 sq. ft.7820 Harbour Towne Avenue, Las Vegas, NV 89113
MLS# 2730678Listed by: ROSSUM REALTY UNLIMITED - New
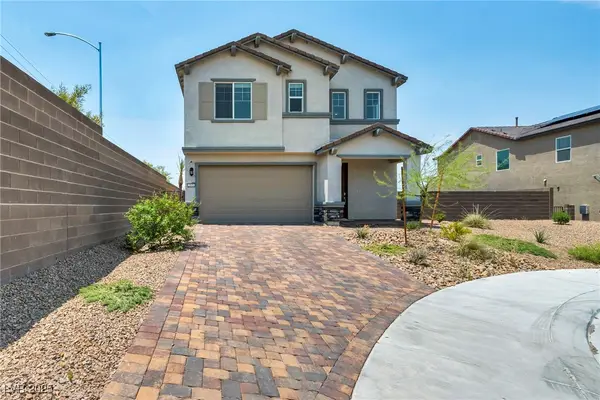 $470,000Active4 beds 4 baths2,540 sq. ft.
$470,000Active4 beds 4 baths2,540 sq. ft.2809 Draughtsman Court, Las Vegas, NV 89156
MLS# 2730846Listed by: WARDLEY REAL ESTATE
