4772 Yorkfield Circle, Las Vegas, NV 89147
Local realty services provided by:Better Homes and Gardens Real Estate Universal
Listed by: lorree d. bayiatis(702) 250-5735
Office: bhhs nevada properties
MLS#:2703353
Source:GLVAR
Price summary
- Price:$549,000
- Price per sq. ft.:$242.28
- Monthly HOA dues:$15
About this home
Beautiful Classic Spring Valley Home!*Original Owner*Spacious 4-bedroom, 3-bathroom & 3-car garage*Nestled in a wonderful, convenient neighborhood with community Parks and recreation*Open layout*Tile flooring throughout downstairs*Sunken formal living room*Formal Dining Room*Separate family room & fireplace*Breakfast bar and nook*Smart Home technology features, Nest Thermostat, lights, landscape controls, & garage access*Kitchen features nice granite countertops, stainless steel appliances, micro-wave pantry & ample cabinets*Downstairs bedroom has its own full-bath*Spacious Upstairs Primary Bedroom includes a fireplace & Walk-in Closets*Oversized secondary upstairs bedrooms*Recently remodeled secondary upstairs full bath*Low maintenance Landscaping*Valuted Patio cover with celing fans*Spacious fully landscaped EZ maintenance Backyard*Additional Storage Shed in Backyard*Convienant location with EZ access to the 215, schools, shopping & the strip*
Contact an agent
Home facts
- Year built:1988
- Listing ID #:2703353
- Added:112 day(s) ago
- Updated:November 20, 2025 at 09:45 PM
Rooms and interior
- Bedrooms:4
- Total bathrooms:3
- Full bathrooms:3
- Living area:2,266 sq. ft.
Heating and cooling
- Cooling:Central Air, Electric
- Heating:Central, Gas
Structure and exterior
- Roof:Tile
- Year built:1988
- Building area:2,266 sq. ft.
- Lot area:0.15 Acres
Schools
- High school:Durango
- Middle school:Lawrence
- Elementary school:Kim, Frank,Kim, Frank
Utilities
- Water:Public
Finances and disclosures
- Price:$549,000
- Price per sq. ft.:$242.28
- Tax amount:$2,053
New listings near 4772 Yorkfield Circle
- New
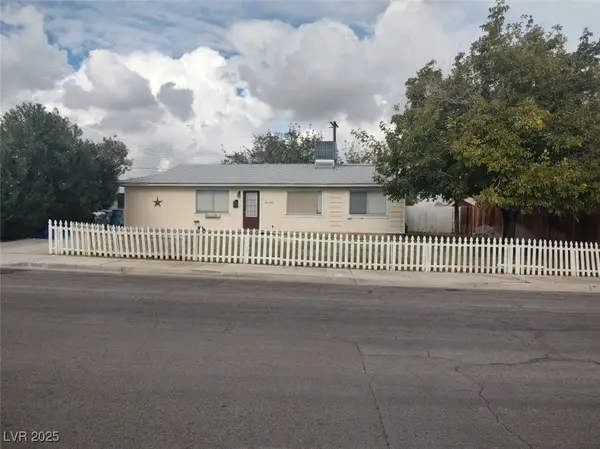 $280,000Active4 beds 2 baths1,274 sq. ft.
$280,000Active4 beds 2 baths1,274 sq. ft.6240 Evergreen Avenue, Las Vegas, NV 89107
MLS# 2734400Listed by: VERY VINTAGE VEGAS REALTY - New
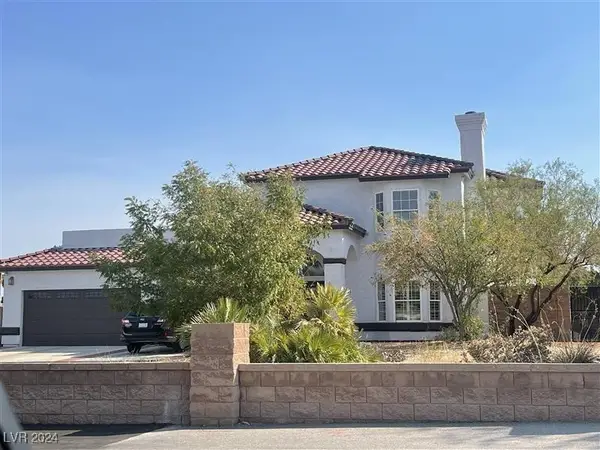 $819,000Active4 beds 3 baths2,424 sq. ft.
$819,000Active4 beds 3 baths2,424 sq. ft.9875 Wittig Avenue, Las Vegas, NV 89149
MLS# 2617260Listed by: COLDWELL BANKER PREMIER - New
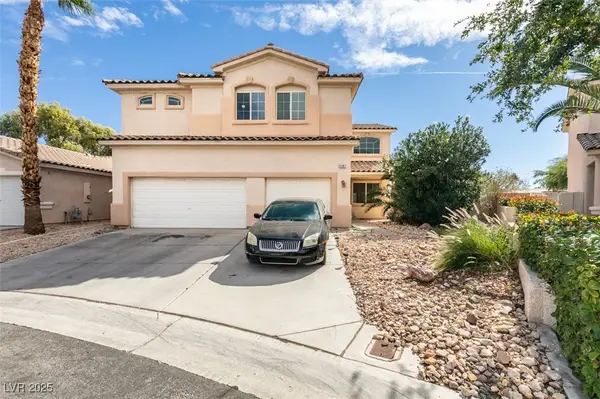 $635,000Active4 beds 3 baths2,760 sq. ft.
$635,000Active4 beds 3 baths2,760 sq. ft.1187 Regal Lily Way, Las Vegas, NV 89123
MLS# 2727104Listed by: ADVANTAGE REALTY - New
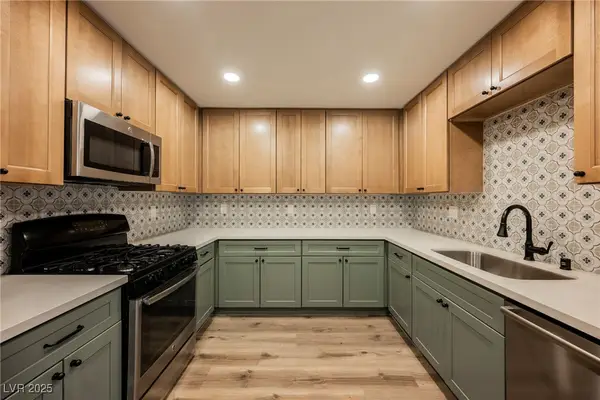 $449,995Active4 beds 2 baths2,146 sq. ft.
$449,995Active4 beds 2 baths2,146 sq. ft.768 Santree Circle, Las Vegas, NV 89110
MLS# 2731949Listed by: INFINITY BROKERAGE - New
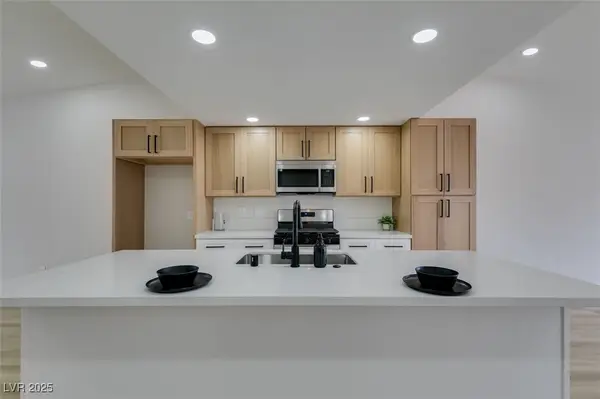 $439,750Active4 beds 2 baths1,548 sq. ft.
$439,750Active4 beds 2 baths1,548 sq. ft.3165 Anacapa Way, Las Vegas, NV 89146
MLS# 2735724Listed by: ALCHEMY INVESTMENTS RE - New
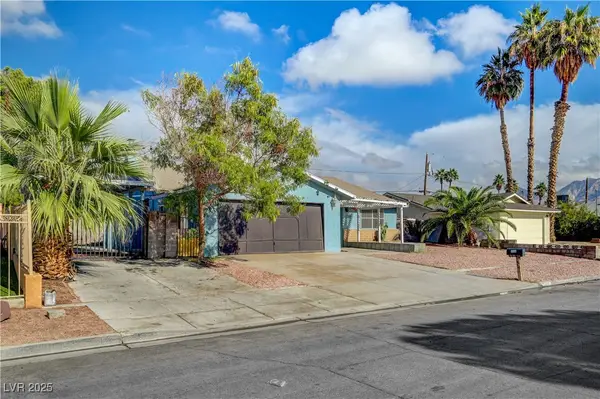 $409,000Active5 beds 2 baths2,002 sq. ft.
$409,000Active5 beds 2 baths2,002 sq. ft.4842 E Imperial Avenue, Las Vegas, NV 89104
MLS# 2735960Listed by: EXP REALTY - New
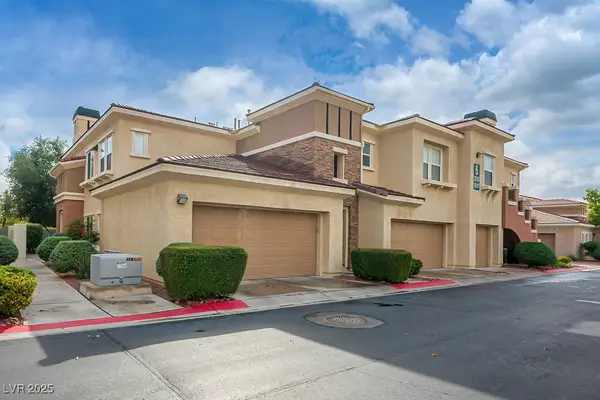 $440,000Active2 beds 2 baths1,771 sq. ft.
$440,000Active2 beds 2 baths1,771 sq. ft.10809 Garden Mist Drive #1077, Las Vegas, NV 89135
MLS# 2736025Listed by: REAL ESTATE INNOVATIONS - New
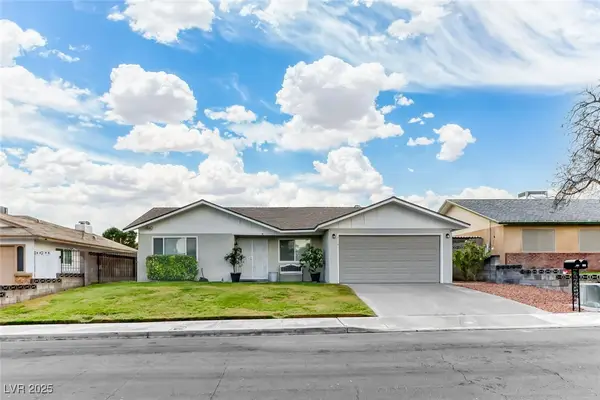 $450,000Active4 beds 2 baths1,519 sq. ft.
$450,000Active4 beds 2 baths1,519 sq. ft.7113 Stormson Drive, Las Vegas, NV 89145
MLS# 2736393Listed by: KELLER WILLIAMS REALTY LAS VEG - New
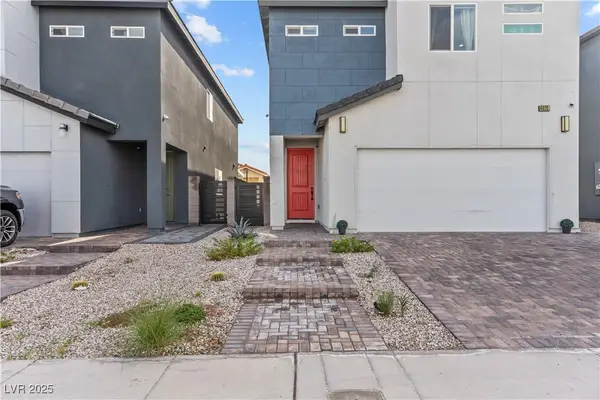 $498,910Active4 beds 3 baths2,085 sq. ft.
$498,910Active4 beds 3 baths2,085 sq. ft.4035 Welter Avenue, Las Vegas, NV 89104
MLS# 2736413Listed by: REALTY ONE GROUP, INC - New
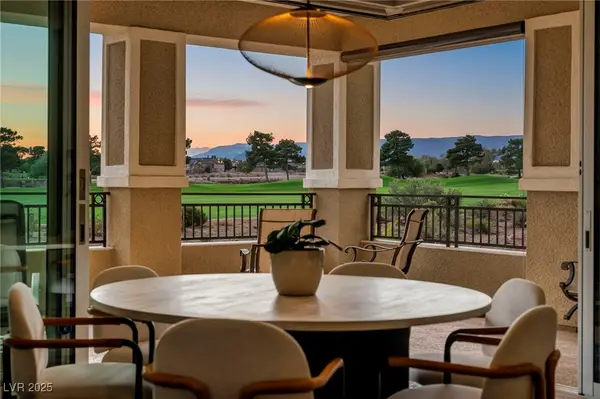 $1,220,000Active3 beds 3 baths2,333 sq. ft.
$1,220,000Active3 beds 3 baths2,333 sq. ft.9141 Las Manaitas Avenue #202, Las Vegas, NV 89144
MLS# 2736589Listed by: ZAHLER PROPERTIES LLC
