4778 Outlook Peak Street, Las Vegas, NV 89135
Local realty services provided by:Better Homes and Gardens Real Estate Universal
Listed by: matthew suiter(702) 339-6987
Office: bhhs nevada properties
MLS#:2703390
Source:GLVAR
Price summary
- Price:$2,100,000
- Price per sq. ft.:$529.5
- Monthly HOA dues:$67
About this home
Don’t miss this opportunity to own a new Pulte home in one of South Summerlin’s newest staff-gated communities. The Pointe at Ascension is an exclusive all-single-story neighborhood that will include access to a private clubhouse. This stunning Kingsgate floorplan blends elegance with everyday functionality, offering four bedrooms, three and a half baths, and a tucked-away, four-car garage. Situated on an oversized lot, the home provides added privacy and endless outdoor possibilities. This unusually wide floorplan flows seamlessly from the gourmet kitchen to the café and spacious gathering room—perfect for entertaining or relaxing. The luxurious owner’s suite features a spa-inspired bath and a generous walk-in closet. This is a rare, move-in ready new construction home, and the seller is offering closing cost credit with use of the preferred lender. A standout opportunity to enjoy the elevated lifestyle that Summerlin is known for.
Contact an agent
Home facts
- Year built:2025
- Listing ID #:2703390
- Added:110 day(s) ago
- Updated:November 11, 2025 at 09:09 AM
Rooms and interior
- Bedrooms:4
- Total bathrooms:4
- Full bathrooms:2
- Half bathrooms:1
- Living area:3,966 sq. ft.
Heating and cooling
- Cooling:Electric, High Effciency
- Heating:Gas, High Efficiency, Multiple Heating Units
Structure and exterior
- Roof:Tile
- Year built:2025
- Building area:3,966 sq. ft.
- Lot area:0.33 Acres
Schools
- High school:Durango
- Middle school:Fertitta Frank & Victoria
- Elementary school:Abston, Sandra B,Abston, Sandra B
Utilities
- Water:Public
Finances and disclosures
- Price:$2,100,000
- Price per sq. ft.:$529.5
- Tax amount:$4,827
New listings near 4778 Outlook Peak Street
- New
 $525,000Active3 beds 2 baths1,409 sq. ft.
$525,000Active3 beds 2 baths1,409 sq. ft.Address Withheld By Seller, Las Vegas, NV 89135
MLS# 2734221Listed by: INNOVATIVE REAL ESTATE STRATEG - New
 $425,000Active2 beds 2 baths1,215 sq. ft.
$425,000Active2 beds 2 baths1,215 sq. ft.10316 Bent Brook Place, Las Vegas, NV 89134
MLS# 2734269Listed by: REALTY EXECUTIVES EXPERTS - New
 $762,888Active1 beds 1 baths590 sq. ft.
$762,888Active1 beds 1 baths590 sq. ft.2600 W Harmon Avenue #10006, Las Vegas, NV 89158
MLS# 2733651Listed by: SIMPLY VEGAS - New
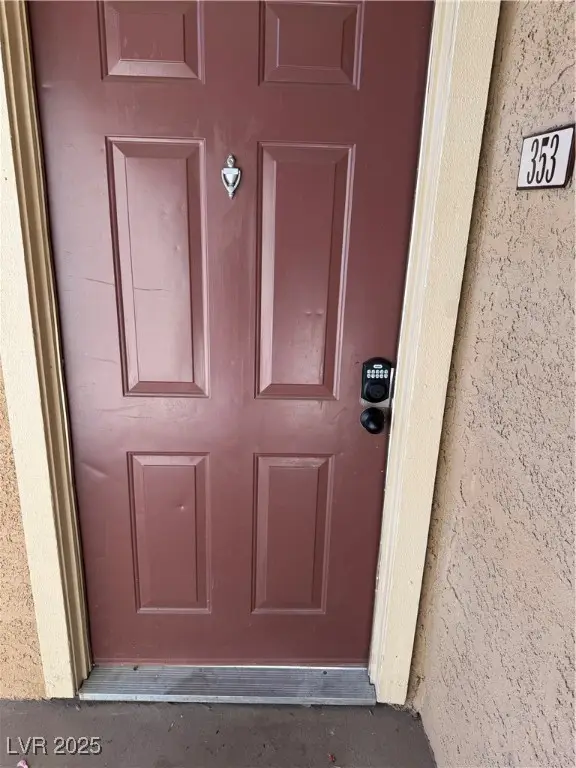 $250,000Active2 beds 2 baths978 sq. ft.
$250,000Active2 beds 2 baths978 sq. ft.5404 River Glen Drive #353, Las Vegas, NV 89103
MLS# 2734263Listed by: CENTURY 21 AMERICANA - New
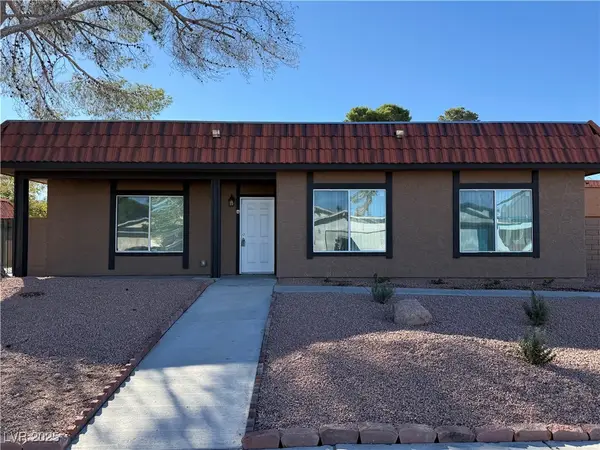 $257,000Active3 beds 2 baths1,176 sq. ft.
$257,000Active3 beds 2 baths1,176 sq. ft.321 Brookside Lane #A, Las Vegas, NV 89107
MLS# 2734267Listed by: COSTELLO REALTY & MGMT - New
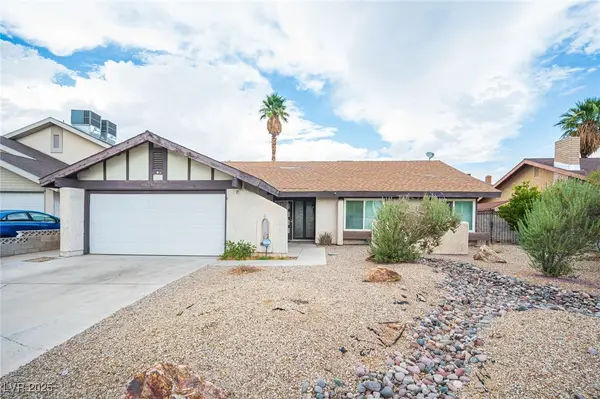 $449,000Active3 beds 2 baths1,538 sq. ft.
$449,000Active3 beds 2 baths1,538 sq. ft.6616 Treadway Lane, Las Vegas, NV 89103
MLS# 2731762Listed by: SIMPLY VEGAS - New
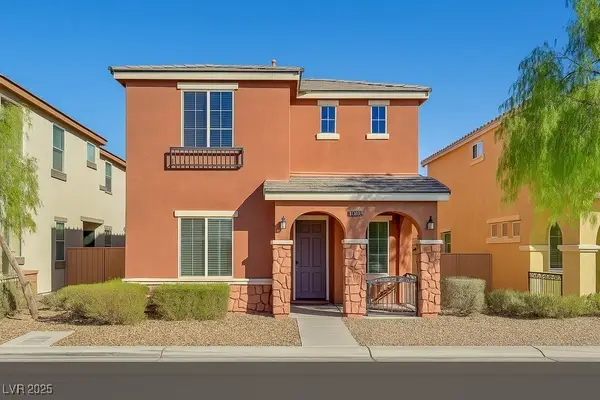 $460,000Active4 beds 3 baths1,979 sq. ft.
$460,000Active4 beds 3 baths1,979 sq. ft.10076 Bright Charisma Court, Las Vegas, NV 89178
MLS# 2732347Listed by: AMERICA'S CHOICE REALTY LLC - New
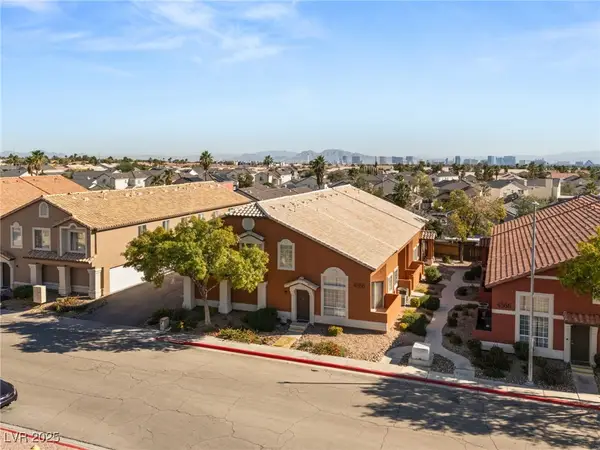 $1,225,000Active-- beds -- baths4,309 sq. ft.
$1,225,000Active-- beds -- baths4,309 sq. ft.4356 Summer Leaf Street, Las Vegas, NV 89147
MLS# 2732887Listed by: HUNTINGTON & ELLIS, A REAL EST - New
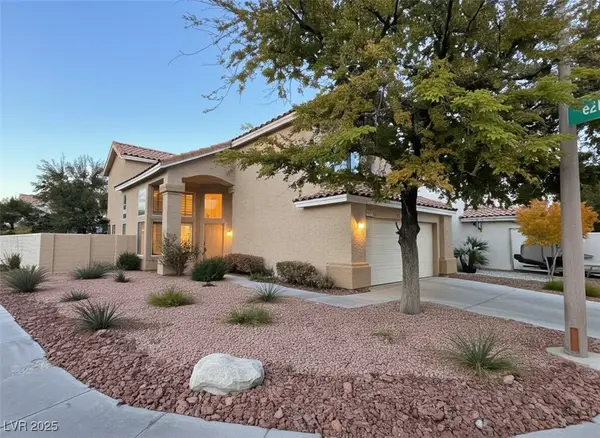 $550,000Active3 beds 2 baths2,015 sq. ft.
$550,000Active3 beds 2 baths2,015 sq. ft.9312 Magic Flower Avenue, Las Vegas, NV 89134
MLS# 2734086Listed by: RE/MAX ADVANTAGE - New
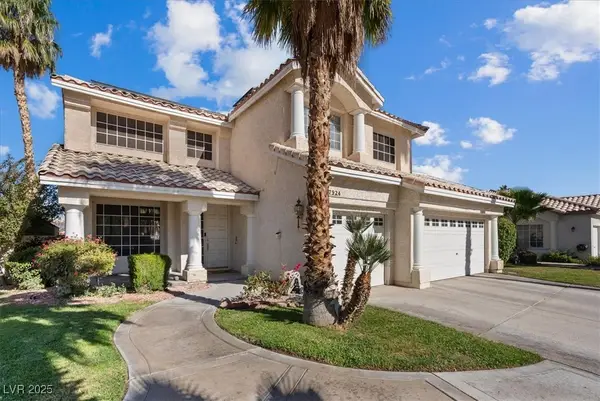 $599,999Active3 beds 3 baths2,197 sq. ft.
$599,999Active3 beds 3 baths2,197 sq. ft.7924 Riviera Beach Drive, Las Vegas, NV 89128
MLS# 2734233Listed by: INNOVATIVE REAL ESTATE STRATEG
