4810 Summerhill Road, Las Vegas, NV 89121
Local realty services provided by:Better Homes and Gardens Real Estate Universal
Listed by: stephanie grant(702) 283-0820
Office: coldwell banker premier
MLS#:2733898
Source:GLVAR
Price summary
- Price:$439,000
- Price per sq. ft.:$205.81
- Monthly HOA dues:$133
About this home
Welcome to a spacious Two Story, 5 Bedrooms, 2.5 Baths & 2 Vehicle Garage located on a Cul-De-Sac close to the Community Park. Beautifully remodeled Kitchen with New Appliances, Large Island, New Slider Doors & a large private yard with Patio Covering and Greenery for your enjoyment! Separated Family & Living Room, Fire Place, All Secondary Bedrooms upstairs with a balcony off the Primary Bedroom that includes an upgraded walk-in Tub in the Primary Bathroom. Newer HVAC, Roof, Garage Door, Landscaping, Interior/Exterior Paint & much more. Montara Estates includes a Community Pool, Spa, Tennis Courts, Park with Trails throughout. This community is located close to the major Airport, Shopping, Restaurants, Community Center & Park, freeway and the Las Vegas Strip. Contact me to schedule your Showing! Thank you for your interest!
Contact an agent
Home facts
- Year built:1974
- Listing ID #:2733898
- Added:51 day(s) ago
- Updated:December 24, 2025 at 11:59 AM
Rooms and interior
- Bedrooms:5
- Total bathrooms:3
- Full bathrooms:2
- Half bathrooms:1
- Living area:2,133 sq. ft.
Heating and cooling
- Cooling:Central Air, Electric
- Heating:Central, Gas
Structure and exterior
- Roof:Shingle
- Year built:1974
- Building area:2,133 sq. ft.
- Lot area:0.12 Acres
Schools
- High school:Del Sol HS
- Middle school:Woodbury C. W.
- Elementary school:Rowe, Lewis E.,Rowe, Lewis E.
Utilities
- Water:Public
Finances and disclosures
- Price:$439,000
- Price per sq. ft.:$205.81
- Tax amount:$1,256
New listings near 4810 Summerhill Road
- New
 $404,900Active3 beds 3 baths1,368 sq. ft.
$404,900Active3 beds 3 baths1,368 sq. ft.6517 Fresh Meadows Lane, Las Vegas, NV 89108
MLS# 2742690Listed by: GALINDO GROUP REAL ESTATE - New
 $360,000Active3 beds 3 baths1,468 sq. ft.
$360,000Active3 beds 3 baths1,468 sq. ft.6012 Ghost Town Trail, Las Vegas, NV 89118
MLS# 2743675Listed by: IMAGE REALTY GROUP - New
 $449,000Active4 beds 3 baths2,769 sq. ft.
$449,000Active4 beds 3 baths2,769 sq. ft.1975 Verde Mirada Drive, Las Vegas, NV 89115
MLS# 2743705Listed by: REAL BROKER LLC - New
 $2,990,000Active5 beds 6 baths5,218 sq. ft.
$2,990,000Active5 beds 6 baths5,218 sq. ft.5364 Succulent Rose Drive, Las Vegas, NV 89135
MLS# 2742788Listed by: HUNTINGTON & ELLIS, A REAL EST - New
 $160,000Active1 beds 1 baths660 sq. ft.
$160,000Active1 beds 1 baths660 sq. ft.333 Pecos Way, Las Vegas, NV 89121
MLS# 2742639Listed by: KELLER WILLIAMS MARKETPLACE - New
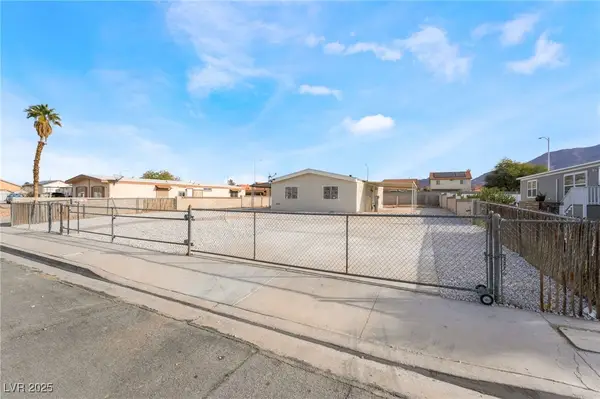 $269,999Active2 beds 2 baths960 sq. ft.
$269,999Active2 beds 2 baths960 sq. ft.2576 Athena Drive, Las Vegas, NV 89156
MLS# 2743121Listed by: CENTURY 21 1ST PRIORITY REALTY - New
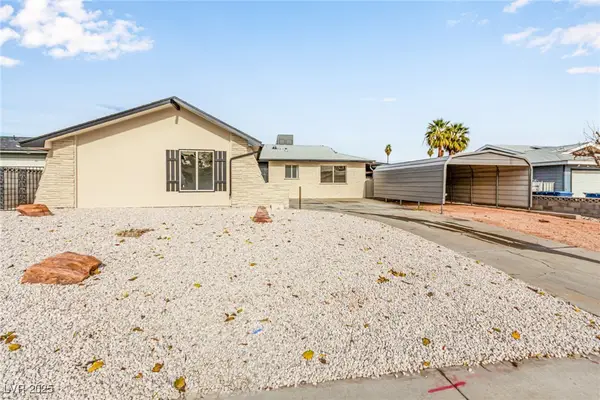 $380,000Active3 beds 2 baths1,180 sq. ft.
$380,000Active3 beds 2 baths1,180 sq. ft.4420 El Cebra Way, Las Vegas, NV 89121
MLS# 2743297Listed by: KELLER WILLIAMS MARKETPLACE - New
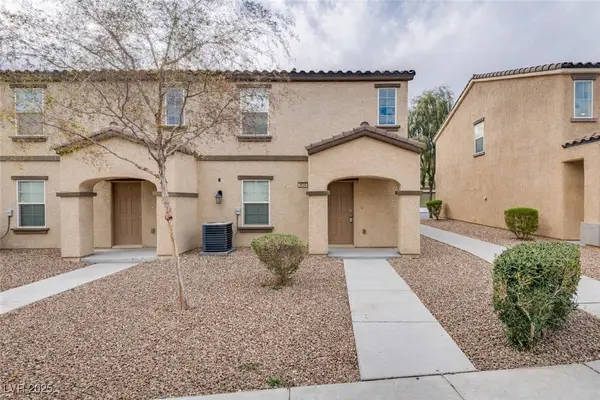 $265,000Active2 beds 2 baths1,007 sq. ft.
$265,000Active2 beds 2 baths1,007 sq. ft.4534 Dover Straight Street, Las Vegas, NV 89115
MLS# 2743591Listed by: LPT REALTY LLC - New
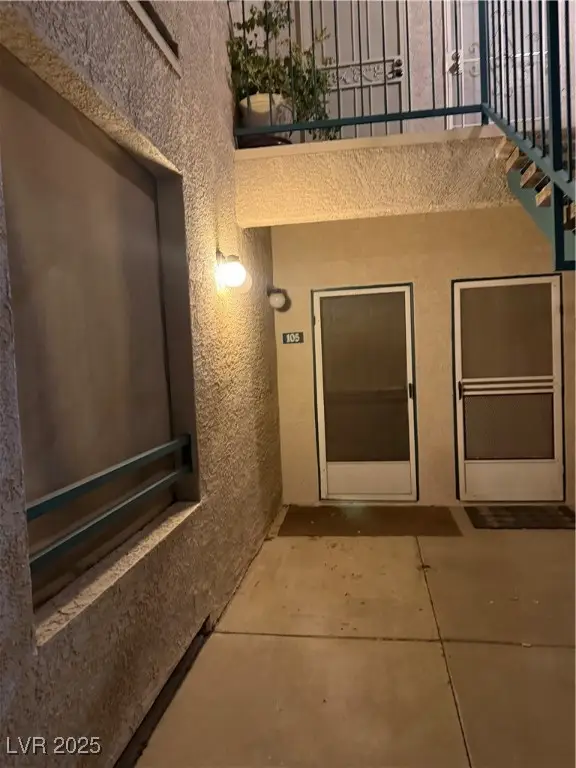 $169,500Active1 beds 1 baths680 sq. ft.
$169,500Active1 beds 1 baths680 sq. ft.5261 Lindell Road #105, Las Vegas, NV 89118
MLS# 2743702Listed by: JMS PROPERTIES - New
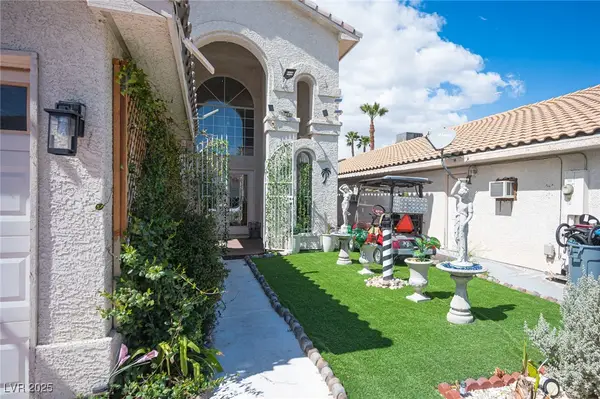 $625,000Active3 beds 3 baths2,394 sq. ft.
$625,000Active3 beds 3 baths2,394 sq. ft.4381 Flagship Court, Las Vegas, NV 89121
MLS# 2743707Listed by: COMPASS REALTY & MANAGEMENT
