4821 Black Bear Road #104, Las Vegas, NV 89149
Local realty services provided by:Better Homes and Gardens Real Estate Universal
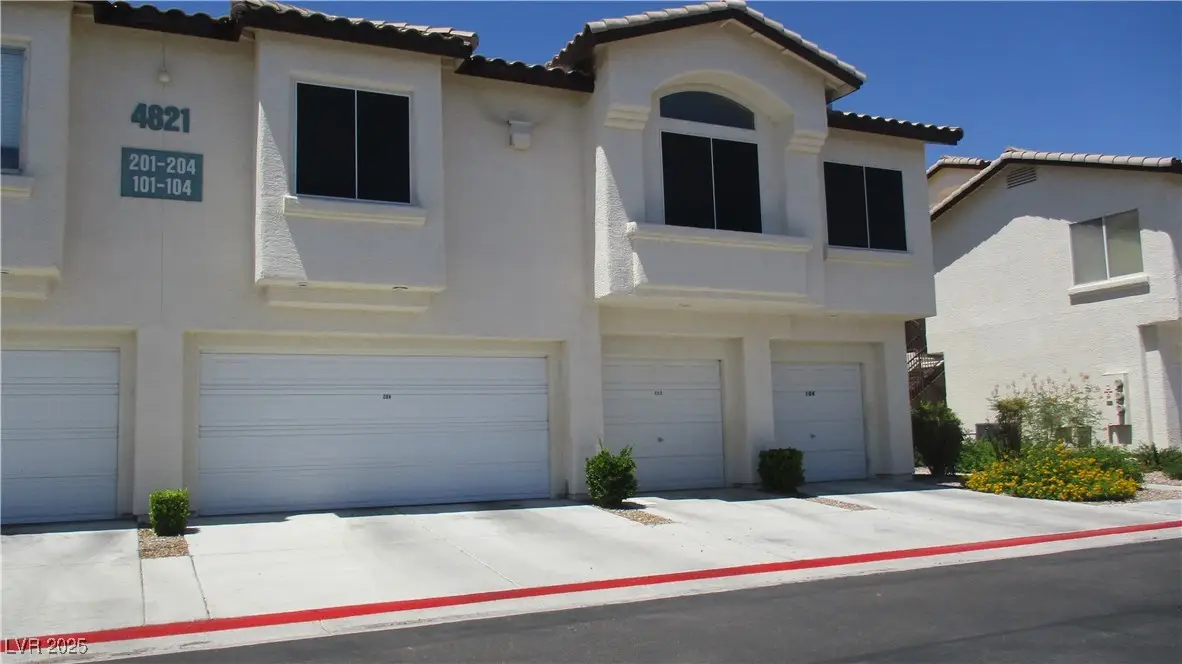
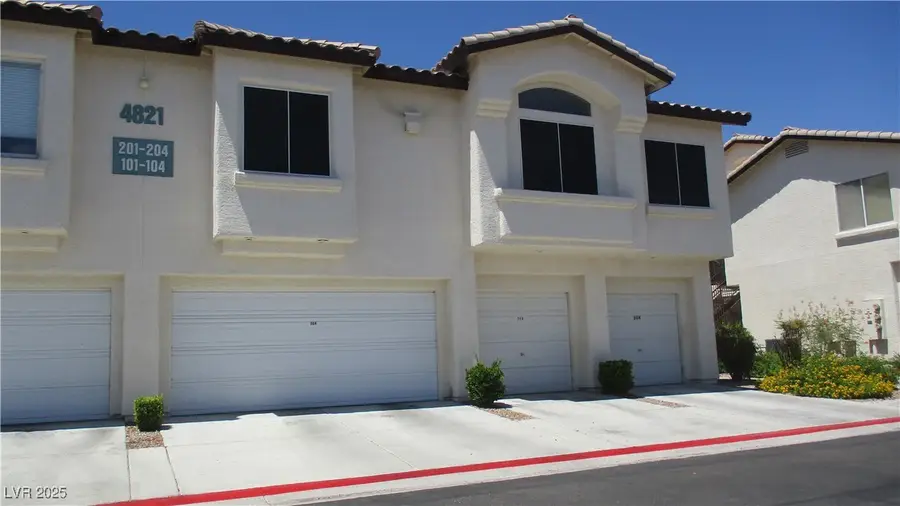
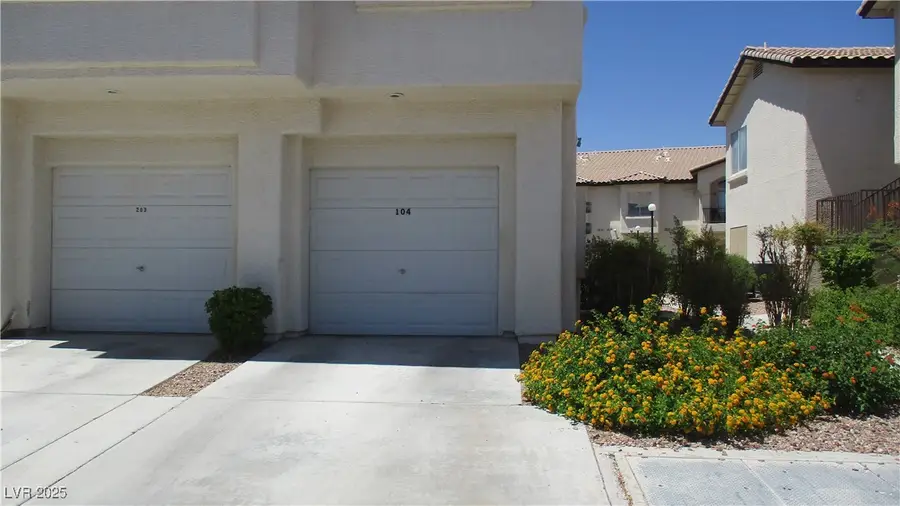
Listed by:jody berger702-541-8300
Office:all vegas valley realty
MLS#:2702172
Source:GLVAR
Price summary
- Price:$298,500
- Price per sq. ft.:$216.62
- Monthly HOA dues:$230
About this home
GATED & GUARD GATED IN BEAUTIFULLY MAINTAINED PAINTED DESERT! FIRST FLOOR, OPEN FLOOR PLAN, END UNIT. FULLY REMODELED AND STUNNINGLY APPOINTED 3 BEDROOM, 2 BATH WITH 1 CAR GARAGE! GORGEOUS PLANTATION SHUTTERS THROUGHOUT, NEUTRAL TONE PAINT, WATERPROOF LUXURY VINYL PLANK FLOORING IN KITCHEN, LIVING AND DINING AREA, CARPET IN BEDROOMS AND TILE IN BATHS! SPACIOUS KITCHEN WITH GRANITE COUNTERTOPS, PANTRY CLOSET, STAINLESS APPLIANCES AND BREAKFAST BAR WITH OVER COUNTER PENDANT LIGHTING. GAS FIREPLACE IN LIVING ROOM WITH CUSTOM SURROUND. PRIMARY SUITE WITH DUAL CLOSETS WITH MIRROR WARDROBE DOORS. PRIMARY BATH HAS AN OVERSIZED REMODELED STEP IN SHOWER AND DUAL SINKS. SECONDARY BATH WITH UPDATED TUB/SHOWER. SPACIOUS SECONDARY BEDROOM. THIRD BEDROOM IS USED AS AN OFFICE AND HAS A CLOSET. PATIO IS SITUATED ON THE BEAUTIFULLY MAINTAINED GREENBELT. STEPS FROM THE OUTDOOR POOL AND SPA. ENJOY ALL THE AMENITIES THIS COMMUNITY HAS TO OFFER! ALL APPLIANCES INCLUDED! AIR COOLING SYSTEM REPLACED IN 2024.
Contact an agent
Home facts
- Year built:1995
- Listing Id #:2702172
- Added:22 day(s) ago
- Updated:August 15, 2025 at 08:45 PM
Rooms and interior
- Bedrooms:3
- Total bathrooms:2
- Full bathrooms:1
- Living area:1,378 sq. ft.
Heating and cooling
- Cooling:Central Air, Electric
- Heating:Central, Gas
Structure and exterior
- Roof:Pitched, Tile
- Year built:1995
- Building area:1,378 sq. ft.
Schools
- High school:Centennial
- Middle school:Leavitt Justice Myron E
- Elementary school:Deskin, Ruthe,Deskin, Ruthe
Utilities
- Water:Public
Finances and disclosures
- Price:$298,500
- Price per sq. ft.:$216.62
- Tax amount:$1,210
New listings near 4821 Black Bear Road #104
- New
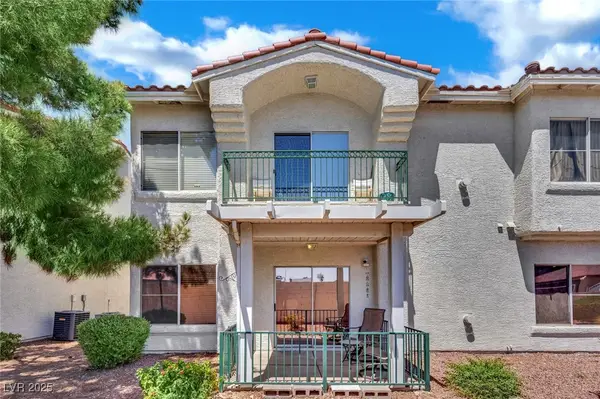 $250,000Active2 beds 2 baths1,428 sq. ft.
$250,000Active2 beds 2 baths1,428 sq. ft.6201 E Lake Mead Boulevard #151, Las Vegas, NV 89156
MLS# 2703461Listed by: COLDWELL BANKER PREMIER - New
 $530,000Active3 beds 3 baths1,820 sq. ft.
$530,000Active3 beds 3 baths1,820 sq. ft.2104 Fountain View Drive, Las Vegas, NV 89134
MLS# 2708210Listed by: GALINDO GROUP REAL ESTATE - New
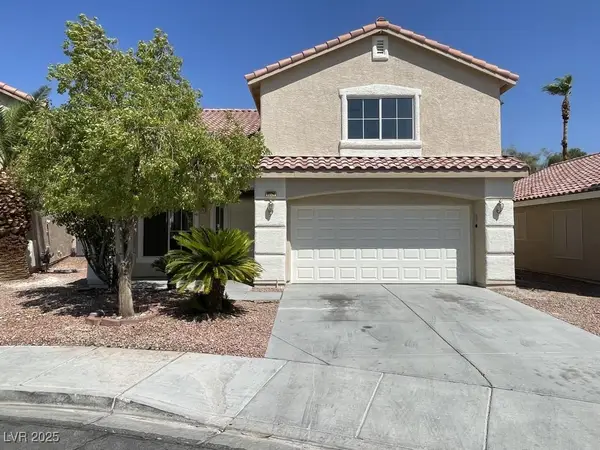 $444,900Active3 beds 3 baths1,842 sq. ft.
$444,900Active3 beds 3 baths1,842 sq. ft.6324 Whispering Meadow Court, Las Vegas, NV 89130
MLS# 2708525Listed by: HASTINGS BROKERAGE LTD - New
 $585,900Active3 beds 2 baths1,850 sq. ft.
$585,900Active3 beds 2 baths1,850 sq. ft.10776 Princeton Bluff Lane, Las Vegas, NV 89129
MLS# 2709041Listed by: REALTY ONE GROUP, INC - New
 $319,900Active2 beds 3 baths1,287 sq. ft.
$319,900Active2 beds 3 baths1,287 sq. ft.8097 Michelena Avenue, Las Vegas, NV 89147
MLS# 2709426Listed by: ADG REALTY - New
 $449,000Active3 beds 2 baths1,668 sq. ft.
$449,000Active3 beds 2 baths1,668 sq. ft.9264 Valley Ranch Avenue, Las Vegas, NV 89178
MLS# 2709574Listed by: COLDWELL BANKER PREMIER - New
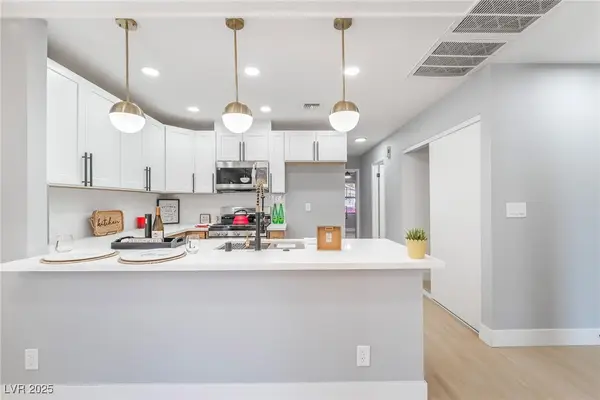 $399,999Active3 beds 2 baths1,185 sq. ft.
$399,999Active3 beds 2 baths1,185 sq. ft.4598 Calderwood Street, Las Vegas, NV 89103
MLS# 2709773Listed by: UNITED REALTY GROUP - New
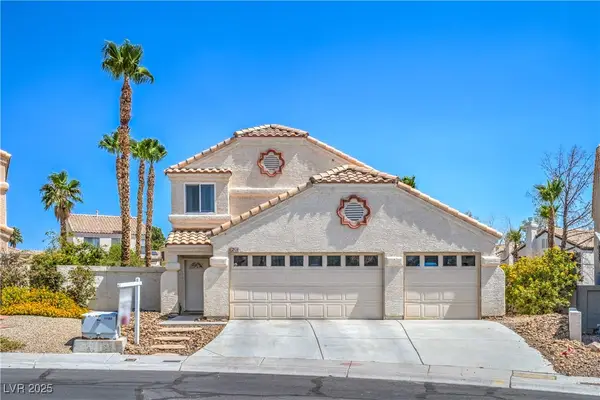 $600,000Active4 beds 3 baths2,242 sq. ft.
$600,000Active4 beds 3 baths2,242 sq. ft.9520 Wooden Pier Way, Las Vegas, NV 89117
MLS# 2709812Listed by: SIGNATURE REAL ESTATE GROUP - New
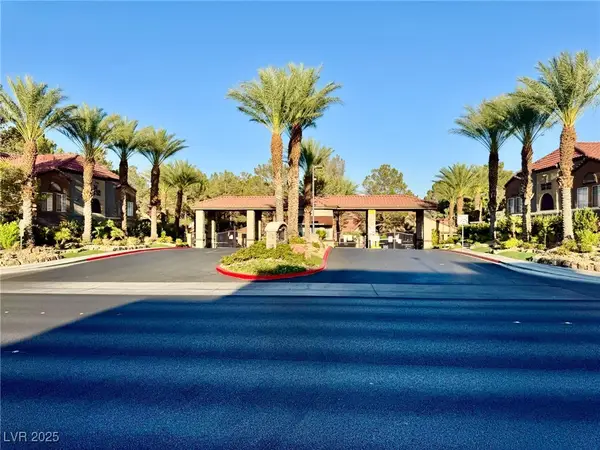 $205,000Active1 beds 1 baths752 sq. ft.
$205,000Active1 beds 1 baths752 sq. ft.2200 S Fort Apache Road #2017, Las Vegas, NV 89117
MLS# 2709896Listed by: THE MOR GROUP - New
 $440,000Active3 beds 2 baths1,957 sq. ft.
$440,000Active3 beds 2 baths1,957 sq. ft.208 Colleen Drive, Las Vegas, NV 89107
MLS# 2710107Listed by: LIFE REALTY DISTRICT
