4833 Straight Flush Drive #103, Las Vegas, NV 89122
Local realty services provided by:Better Homes and Gardens Real Estate Universal
Listed by:flavio d. ferranrealtordavidlv@gmail.com
Office:fathom realty
MLS#:2712085
Source:GLVAR
Price summary
- Price:$320,000
- Price per sq. ft.:$189.91
- Monthly HOA dues:$56
About this home
READY FOR YOU! This beautifully kept townhome sits in the gated Nevada Ranch Community, ideally located near Boulder Highway and Tropicana Avenue. Enjoy the feel of a single-family home with top-notch amenities including a sparkling pool, park, play grounds and ample guest parking. Spanning 1,685 square feet, this inviting property offers: A spacious living area perfect for relaxing or entertaining · Three upstairs bedrooms, each with ceiling fans for comfort · Brand-new carpet throughout · Two and a half bathrooms, featuring a primary suite with dual vanities and a generous walk-in closet · A private rear patio and separate side entrance · Attached two-car garage for convenience and storage.
Close to schools, shopping centers, dining options, and major freeways—with the Las Vegas Strip just 20 minutes away.
Whether you're searching for a personal residence or a smart investment, this home delivers space, privacy, and community perks. Schedule your showing today!
Contact an agent
Home facts
- Year built:2009
- Listing ID #:2712085
- Added:13 day(s) ago
- Updated:September 03, 2025 at 05:46 PM
Rooms and interior
- Bedrooms:3
- Total bathrooms:3
- Full bathrooms:2
- Half bathrooms:1
- Living area:1,685 sq. ft.
Heating and cooling
- Cooling:Central Air, Electric
- Heating:Central, Gas
Structure and exterior
- Roof:Tile
- Year built:2009
- Building area:1,685 sq. ft.
- Lot area:0.02 Acres
Schools
- High school:Basic Academy
- Middle school:Cortney Francis
- Elementary school:Bailey, Sister Robert Joseph,Bailey, Sister Robert
Utilities
- Water:Public
Finances and disclosures
- Price:$320,000
- Price per sq. ft.:$189.91
- Tax amount:$1,133
New listings near 4833 Straight Flush Drive #103
- New
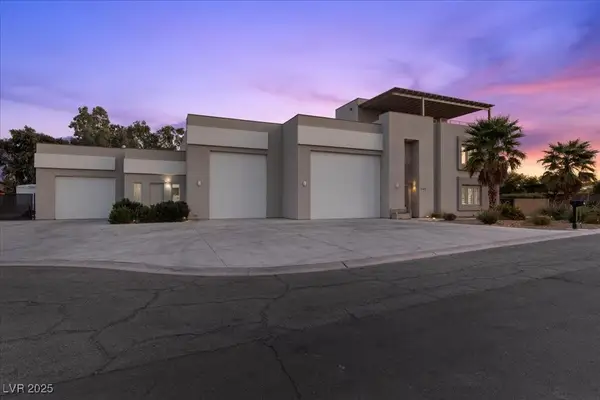 $1,400,000Active4 beds 5 baths4,411 sq. ft.
$1,400,000Active4 beds 5 baths4,411 sq. ft.7140 La Cienega Street, Las Vegas, NV 89119
MLS# 2708209Listed by: EXP REALTY - New
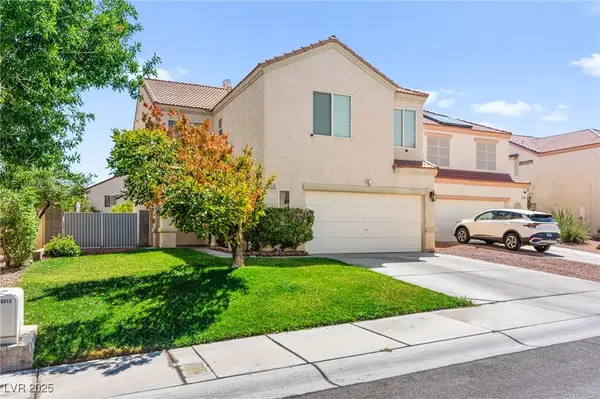 $469,999Active4 beds 3 baths2,103 sq. ft.
$469,999Active4 beds 3 baths2,103 sq. ft.7625 Eminence Court, Las Vegas, NV 89131
MLS# 2715200Listed by: HUNTINGTON & ELLIS, A REAL EST - New
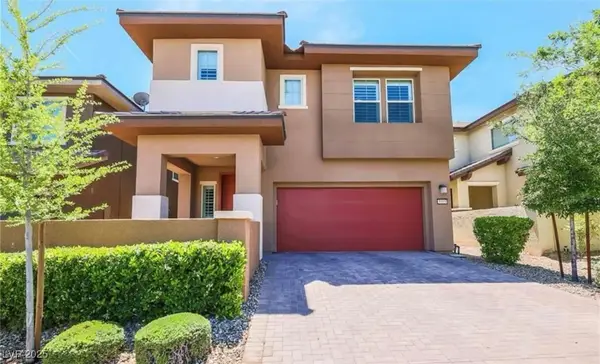 $649,900Active3 beds 3 baths1,964 sq. ft.
$649,900Active3 beds 3 baths1,964 sq. ft.5555 Alden Bend Drive, Las Vegas, NV 89135
MLS# 2715426Listed by: LAS VEGAS REALTY GROUP - New
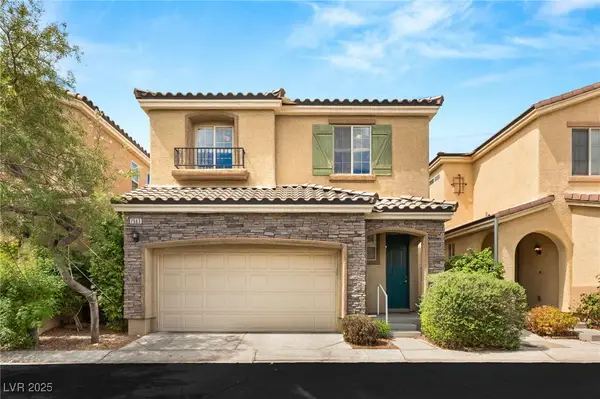 $389,000Active3 beds 3 baths1,667 sq. ft.
$389,000Active3 beds 3 baths1,667 sq. ft.7563 Captain Lord Court, Las Vegas, NV 89166
MLS# 2715688Listed by: PRESIDIO REAL ESTATE SERVICES - New
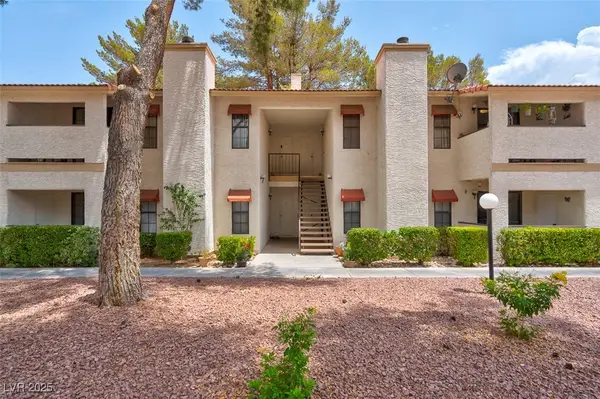 $219,900Active2 beds 2 baths1,013 sq. ft.
$219,900Active2 beds 2 baths1,013 sq. ft.6647 W Tropicana Avenue #103, Las Vegas, NV 89103
MLS# 2689953Listed by: REAL BROKER LLC - New
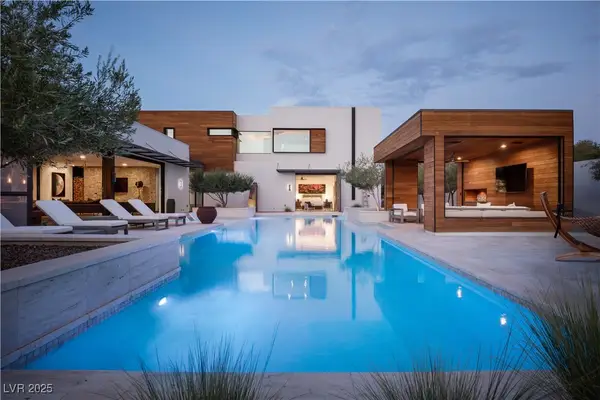 $4,999,000Active6 beds 7 baths4,579 sq. ft.
$4,999,000Active6 beds 7 baths4,579 sq. ft.7030 Schirlls Street, Las Vegas, NV 89118
MLS# 2714147Listed by: SIMPLY VEGAS - New
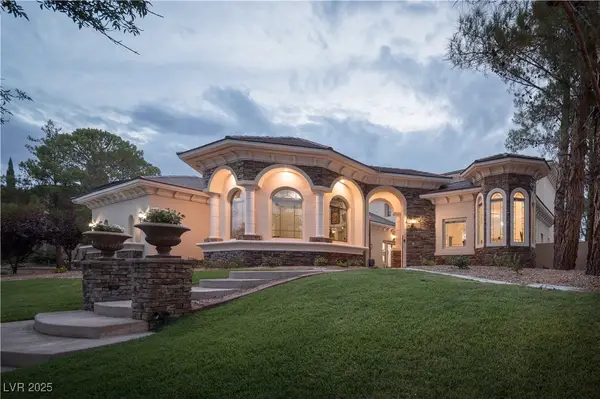 $2,750,000Active4 beds 5 baths4,938 sq. ft.
$2,750,000Active4 beds 5 baths4,938 sq. ft.10332 Summit Canyon Drive, Las Vegas, NV 89144
MLS# 2715096Listed by: SIMPLY VEGAS - New
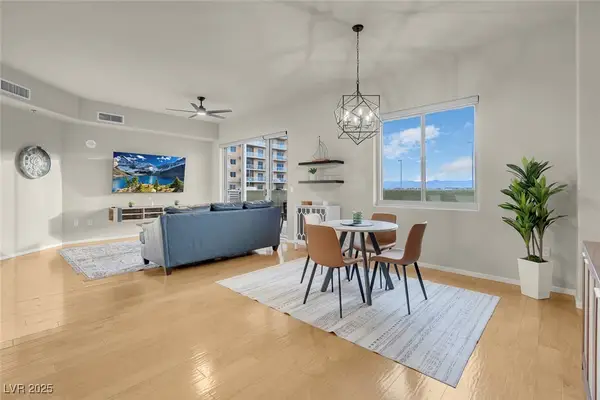 $458,888Active3 beds 4 baths2,108 sq. ft.
$458,888Active3 beds 4 baths2,108 sq. ft.8255 Las Vegas Blvd S #504, Las Vegas, NV 89123
MLS# 2715412Listed by: EXP REALTY - New
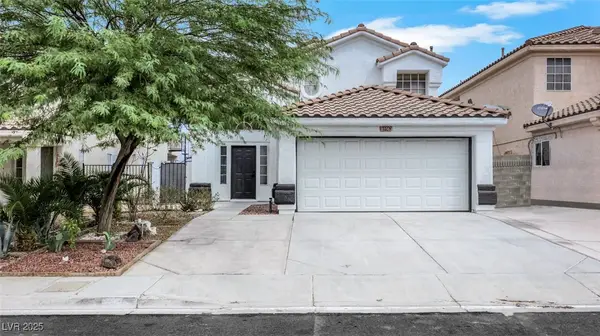 $460,000Active3 beds 3 baths1,870 sq. ft.
$460,000Active3 beds 3 baths1,870 sq. ft.6556 Mount Roy Lane, Las Vegas, NV 89156
MLS# 2715630Listed by: CROTEAU REAL ESTATE SERVICES - New
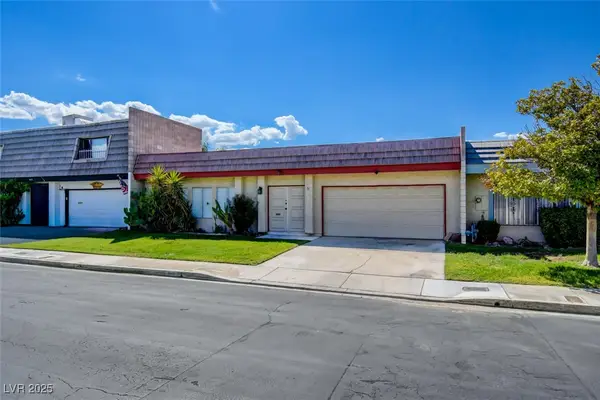 $304,900Active2 beds 2 baths1,602 sq. ft.
$304,900Active2 beds 2 baths1,602 sq. ft.3607 Blackstone Street, Las Vegas, NV 89121
MLS# 2714917Listed by: INNOVATION REALTY
