485 E Robindale Road, Las Vegas, NV 89123
Local realty services provided by:Better Homes and Gardens Real Estate Universal
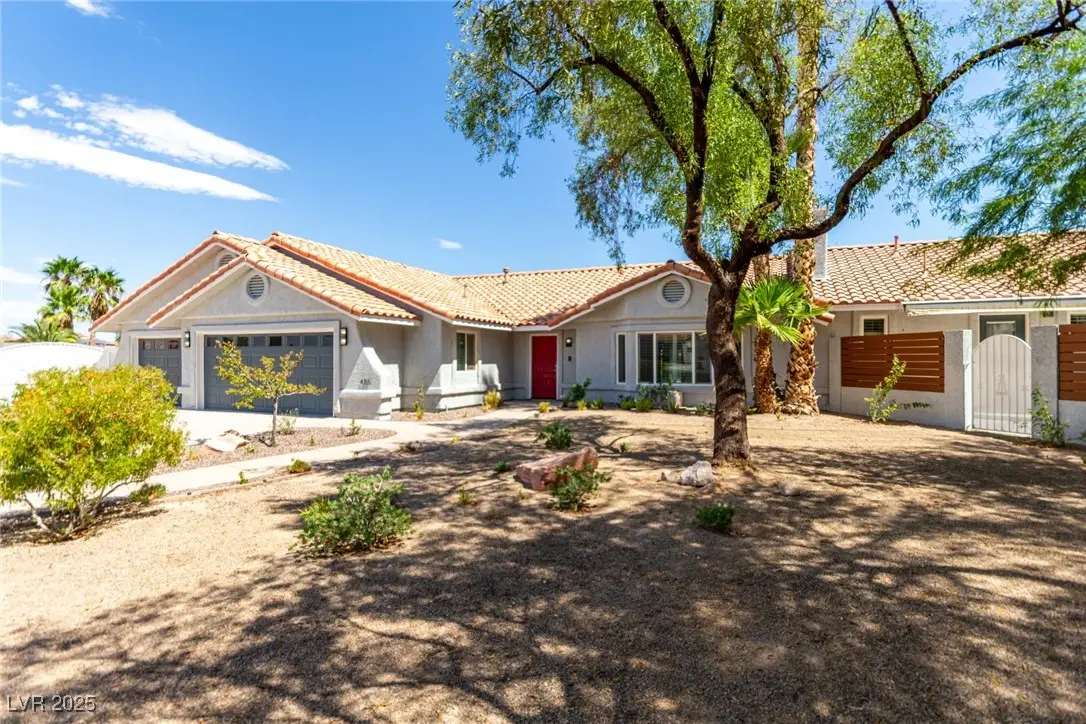
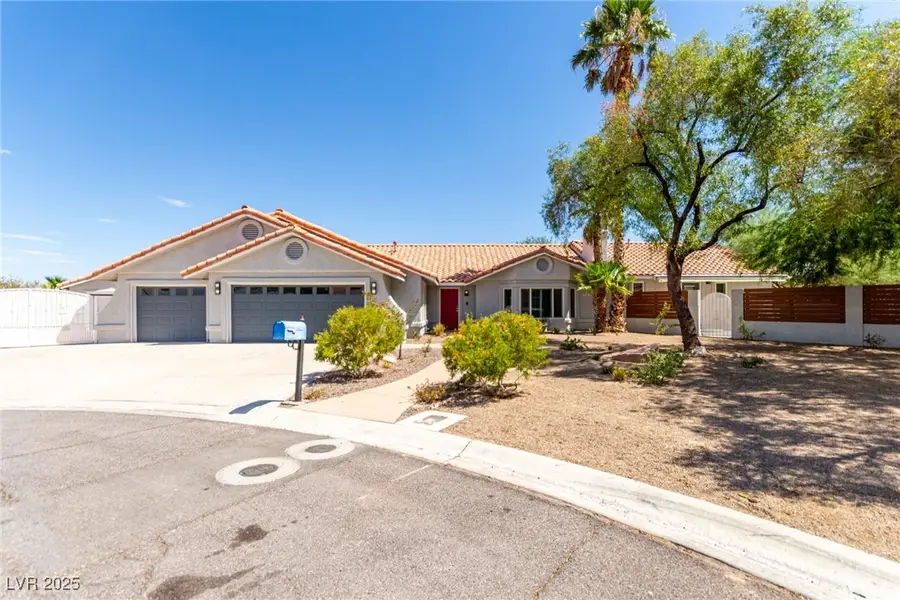
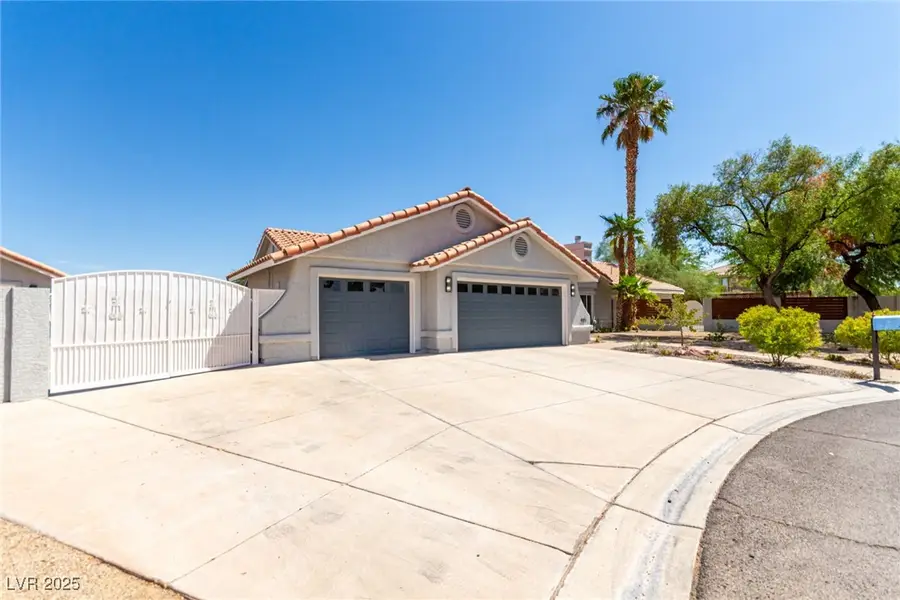
Listed by:tishara cousino(702) 595-4510
Office:realty one group, inc
MLS#:2711811
Source:GLVAR
Price summary
- Price:$1,014,888
- Price per sq. ft.:$300.17
About this home
Welcome to your dream retreat! Semi-custom designer-upgraded single-story w/ basement sits on a private ½-acre cul-de-sac lot w/NO HOA & city views. Include 3-car garage, dual RV gates, and detached finished garage/studio w/ 220V. Soaring ceilings, open living, cozy gas fireplace, bay windows, and plantation shutters. Chef’s kitchen w/ custom cabinets, solid marble counters, mosaic backsplash, SS appliances & large island. Basement has private entrance, family room, bed & bath—ideal guest suite, Gen X, or income. Primary opens to backyard w/ walk-in closet & spa bath w/ custom rain shower. Upgrades: quartz & marble accents, upscale crystal lighting, fresh paint, whole-house water filtration, eco-smart thermostats, Smart lighting & locks, solar, newer dual HVAC w/ warranty. Pool/spa w/ self-cleaning, gazebo w/ bar & power, firepit, insulated patios, refreshed landscaping, fruit trees, side-yard garden/pet area & extended lot for RV. Min. to airport yet quiet! Too Many Upgrades to list!
Contact an agent
Home facts
- Year built:1991
- Listing Id #:2711811
- Added:1 day(s) ago
- Updated:August 21, 2025 at 07:43 PM
Rooms and interior
- Bedrooms:4
- Total bathrooms:3
- Living area:3,381 sq. ft.
Heating and cooling
- Cooling:Central Air, Electric
- Heating:Central, Gas
Structure and exterior
- Roof:Tile
- Year built:1991
- Building area:3,381 sq. ft.
- Lot area:0.57 Acres
Schools
- High school:Silverado
- Middle school:Schofield Jack Lund
- Elementary school:Hill, Charlotte,Hill, Charlotte
Utilities
- Water:Public
Finances and disclosures
- Price:$1,014,888
- Price per sq. ft.:$300.17
- Tax amount:$5,068
New listings near 485 E Robindale Road
- New
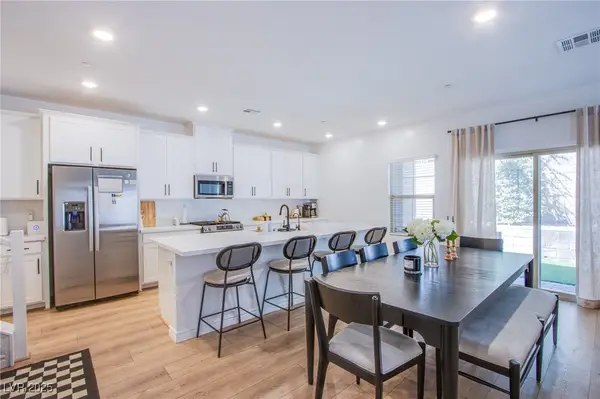 $534,900Active3 beds 3 baths1,640 sq. ft.
$534,900Active3 beds 3 baths1,640 sq. ft.600 N Carriage Hill Drive #1152, Las Vegas, NV 89138
MLS# 2708091Listed by: KELLER WILLIAMS MARKETPLACE - New
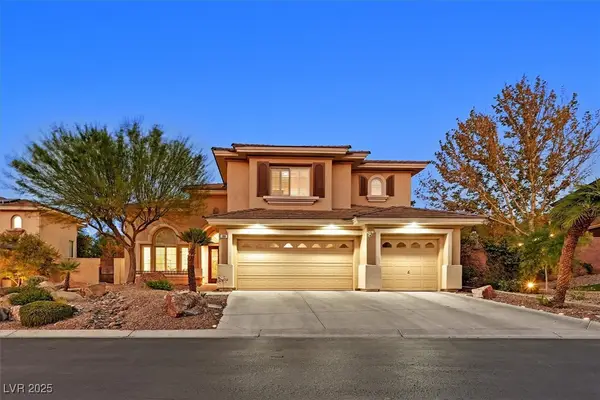 $1,499,999Active5 beds 5 baths3,460 sq. ft.
$1,499,999Active5 beds 5 baths3,460 sq. ft.108 N Ring Dove Drive, Las Vegas, NV 89144
MLS# 2711329Listed by: BHHS NEVADA PROPERTIES - New
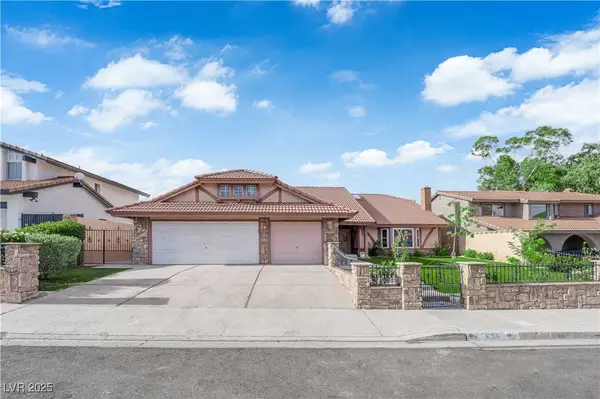 $599,000Active3 beds 2 baths2,139 sq. ft.
$599,000Active3 beds 2 baths2,139 sq. ft.6316 Peppermill Drive, Las Vegas, NV 89146
MLS# 2711334Listed by: THE AGENCY LAS VEGAS - New
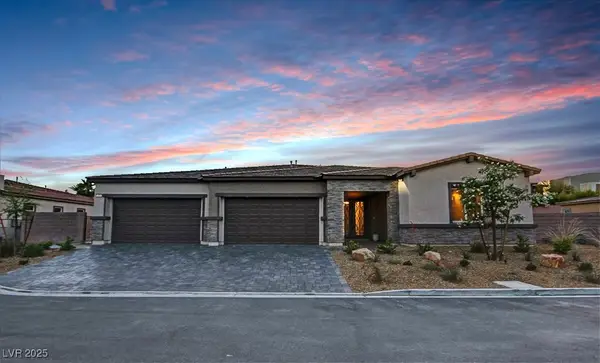 $2,099,999Active4 beds 3 baths3,591 sq. ft.
$2,099,999Active4 beds 3 baths3,591 sq. ft.2669 Pioneer Estates Court, Las Vegas, NV 89117
MLS# 2711440Listed by: REAL BROKER LLC - New
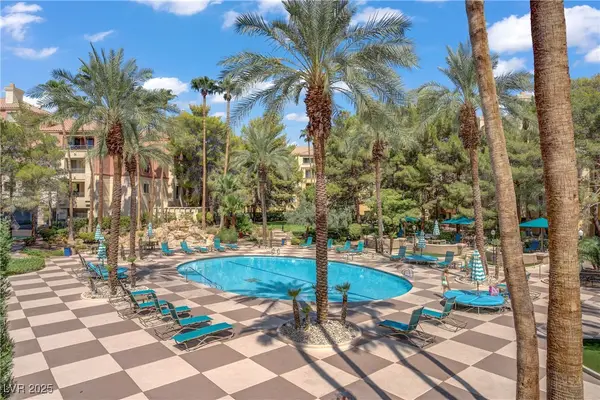 $310,000Active2 beds 2 baths974 sq. ft.
$310,000Active2 beds 2 baths974 sq. ft.270 E Flamingo Road #326, Las Vegas, NV 89169
MLS# 2711466Listed by: REDFIN - New
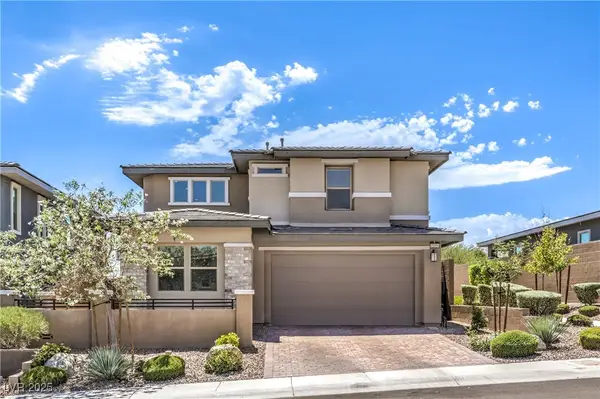 $869,000Active4 beds 4 baths2,591 sq. ft.
$869,000Active4 beds 4 baths2,591 sq. ft.12555 Dolan Point Street, Las Vegas, NV 89138
MLS# 2711497Listed by: KELLER WILLIAMS VIP - New
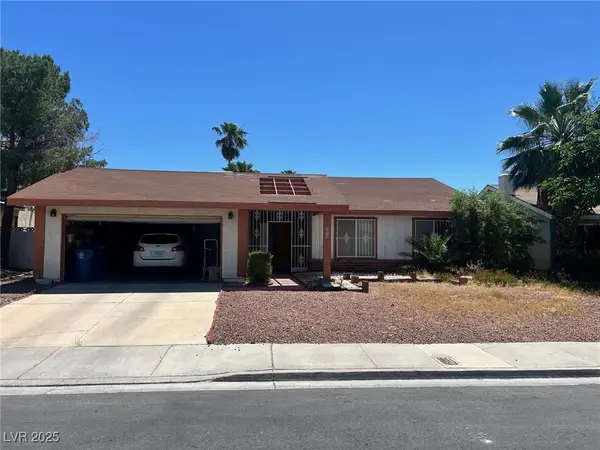 $388,900Active3 beds 2 baths1,672 sq. ft.
$388,900Active3 beds 2 baths1,672 sq. ft.5028 Meadow Grove Court, Las Vegas, NV 89120
MLS# 2712096Listed by: RX REALTY - New
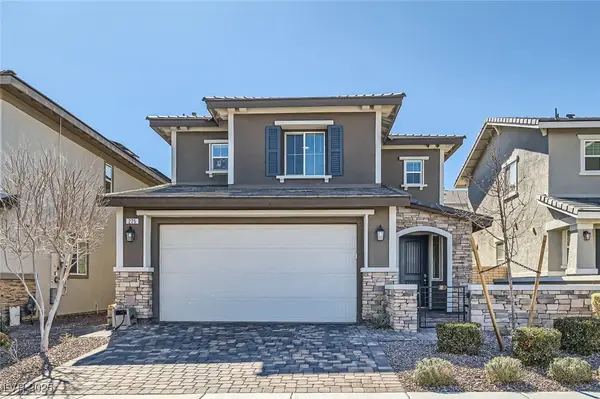 $540,000Active3 beds 3 baths2,051 sq. ft.
$540,000Active3 beds 3 baths2,051 sq. ft.225 Sul Ponticello Avenue, Las Vegas, NV 89011
MLS# 2712179Listed by: LIFE REALTY DISTRICT - New
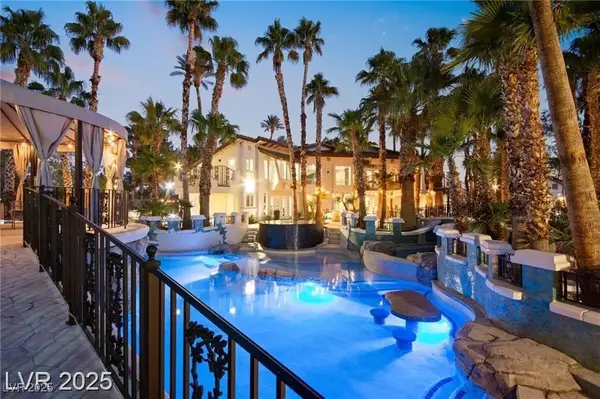 $4,900,000Active8 beds 6 baths6,930 sq. ft.
$4,900,000Active8 beds 6 baths6,930 sq. ft.2818 E Quail Avenue, Las Vegas, NV 89120
MLS# 2712186Listed by: HUNTINGTON & ELLIS, A REAL EST - New
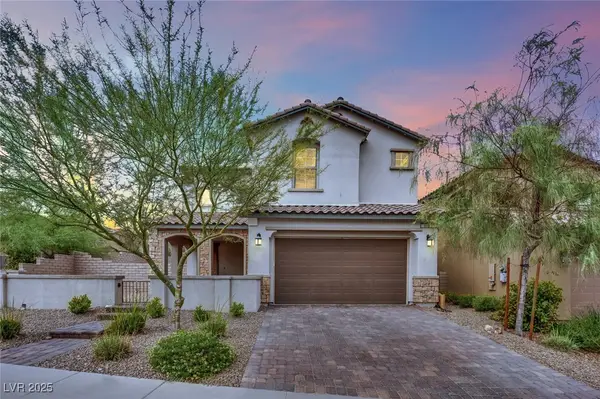 $800,000Active4 beds 3 baths2,378 sq. ft.
$800,000Active4 beds 3 baths2,378 sq. ft.11856 Barona Mesa Avenue, Las Vegas, NV 89138
MLS# 2712196Listed by: REAL BROKER LLC
