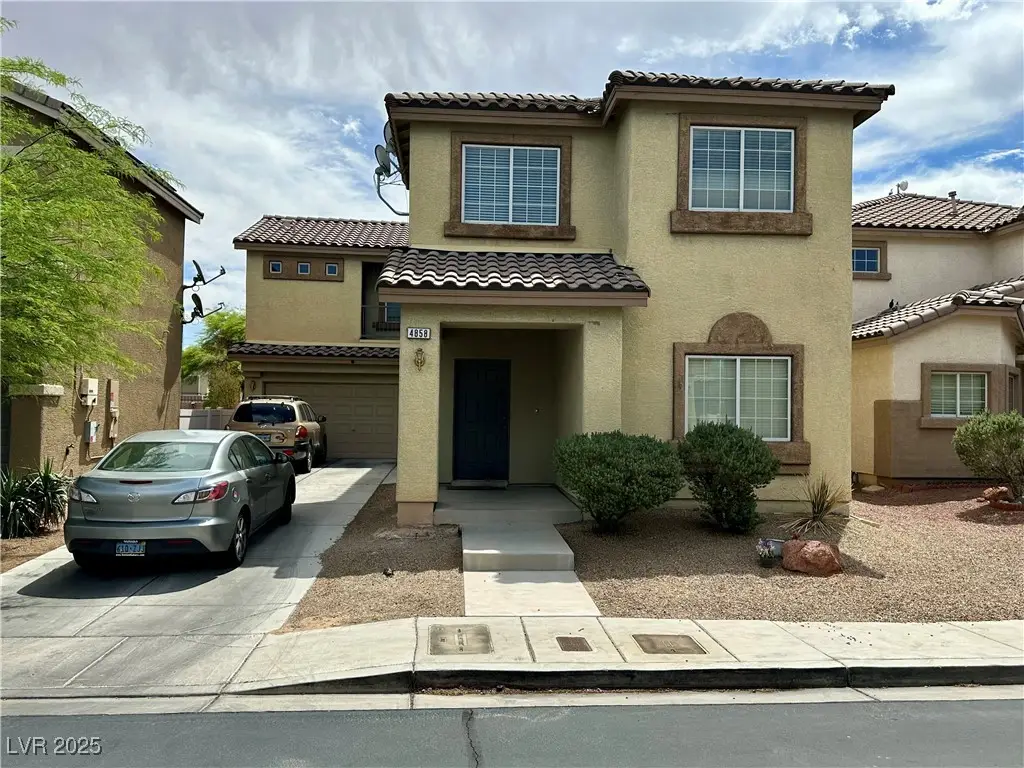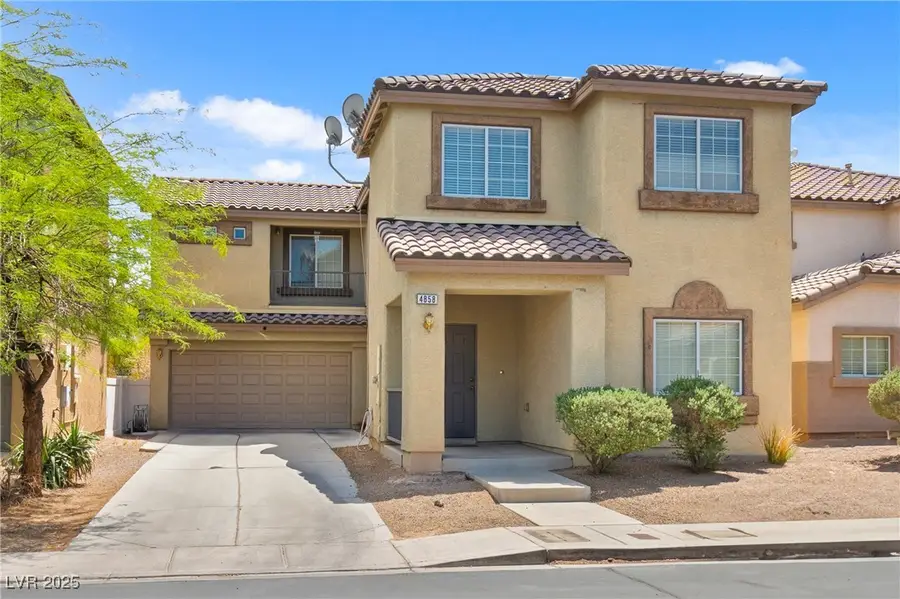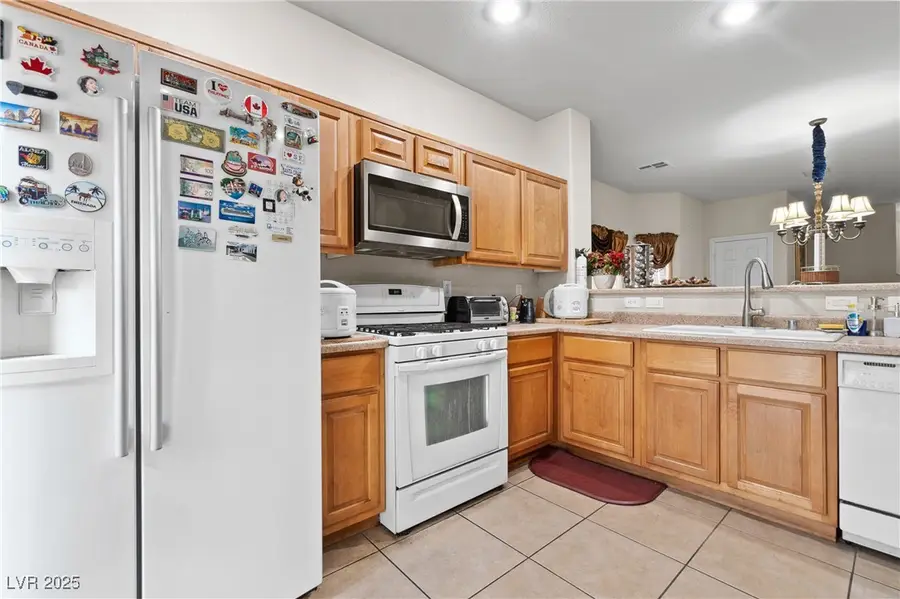4858 Longshot Drive, Las Vegas, NV 89122
Local realty services provided by:Better Homes and Gardens Real Estate Universal



Listed by:reynato t. tolentino702-586-0032
Office:united realty group
MLS#:2684863
Source:GLVAR
Price summary
- Price:$445,000
- Price per sq. ft.:$186.66
- Monthly HOA dues:$56
About this home
This move-in ready huge home featuring an open floor plan ready for your artistic design can be yours for less in this rising real estate market. Combination of living, dining and open access to the kitchen provide an easy way to entertain family and friends specially on special occasion. Four (4) spacious bedrooms on the 2nd floor and 2 full baths enough to accommodate the entire family with no space limitation. The primary master bedroom has access to a private balcony for your night teacup on a clear cool day enjoying the views. Another bedroom and bath downstairs ideal for guestroom or office to suit your desire. The 2-car garage with oversized driveway offers ample parking space for few more cars if needed. Community pool is always ready for your weekend off to relax inside a secured and gated neighborhood. This home is close to commercial establishments and school as well as hotel and casinos. Bring your American dreamers and write your offers before it's gone. Goodluck everyone.
Contact an agent
Home facts
- Year built:2007
- Listing Id #:2684863
- Added:86 day(s) ago
- Updated:July 01, 2025 at 10:50 AM
Rooms and interior
- Bedrooms:5
- Total bathrooms:3
- Full bathrooms:3
- Living area:2,384 sq. ft.
Heating and cooling
- Cooling:Attic Fan, Central Air, Electric
- Heating:Central, Gas, Multiple Heating Units
Structure and exterior
- Roof:Tile
- Year built:2007
- Building area:2,384 sq. ft.
- Lot area:0.11 Acres
Schools
- High school:Basic Academy
- Middle school:Cortney Francis
- Elementary school:Bailey, Sister Robert Joseph,Bailey, Sister Robert
Utilities
- Water:Public
Finances and disclosures
- Price:$445,000
- Price per sq. ft.:$186.66
- Tax amount:$2,057
New listings near 4858 Longshot Drive
- New
 $360,000Active3 beds 3 baths1,504 sq. ft.
$360,000Active3 beds 3 baths1,504 sq. ft.9639 Idle Spurs Drive, Las Vegas, NV 89123
MLS# 2709301Listed by: LIFE REALTY DISTRICT - New
 $178,900Active2 beds 1 baths902 sq. ft.
$178,900Active2 beds 1 baths902 sq. ft.4348 Tara Avenue #2, Las Vegas, NV 89102
MLS# 2709330Listed by: ALL VEGAS PROPERTIES - New
 $2,300,000Active4 beds 5 baths3,245 sq. ft.
$2,300,000Active4 beds 5 baths3,245 sq. ft.8772 Haven Street, Las Vegas, NV 89123
MLS# 2709621Listed by: LAS VEGAS SOTHEBY'S INT'L - New
 $1,100,000Active3 beds 2 baths2,115 sq. ft.
$1,100,000Active3 beds 2 baths2,115 sq. ft.2733 Billy Casper Drive, Las Vegas, NV 89134
MLS# 2709953Listed by: KING REALTY GROUP - New
 $325,000Active3 beds 2 baths1,288 sq. ft.
$325,000Active3 beds 2 baths1,288 sq. ft.1212 Balzar Avenue, Las Vegas, NV 89106
MLS# 2710293Listed by: BHHS NEVADA PROPERTIES - New
 $437,000Active3 beds 2 baths1,799 sq. ft.
$437,000Active3 beds 2 baths1,799 sq. ft.7026 Westpark Court, Las Vegas, NV 89147
MLS# 2710304Listed by: KELLER WILLIAMS VIP - New
 $534,900Active4 beds 3 baths2,290 sq. ft.
$534,900Active4 beds 3 baths2,290 sq. ft.9874 Smokey Moon Street, Las Vegas, NV 89141
MLS# 2706872Listed by: THE BROKERAGE A RE FIRM - New
 $345,000Active4 beds 2 baths1,260 sq. ft.
$345,000Active4 beds 2 baths1,260 sq. ft.4091 Paramount Street, Las Vegas, NV 89115
MLS# 2707779Listed by: COMMERCIAL WEST BROKERS - New
 $390,000Active3 beds 3 baths1,388 sq. ft.
$390,000Active3 beds 3 baths1,388 sq. ft.9489 Peaceful River Avenue, Las Vegas, NV 89178
MLS# 2709168Listed by: BARRETT & CO, INC - New
 $399,900Active3 beds 3 baths2,173 sq. ft.
$399,900Active3 beds 3 baths2,173 sq. ft.6365 Jacobville Court, Las Vegas, NV 89122
MLS# 2709564Listed by: PLATINUM REAL ESTATE PROF
