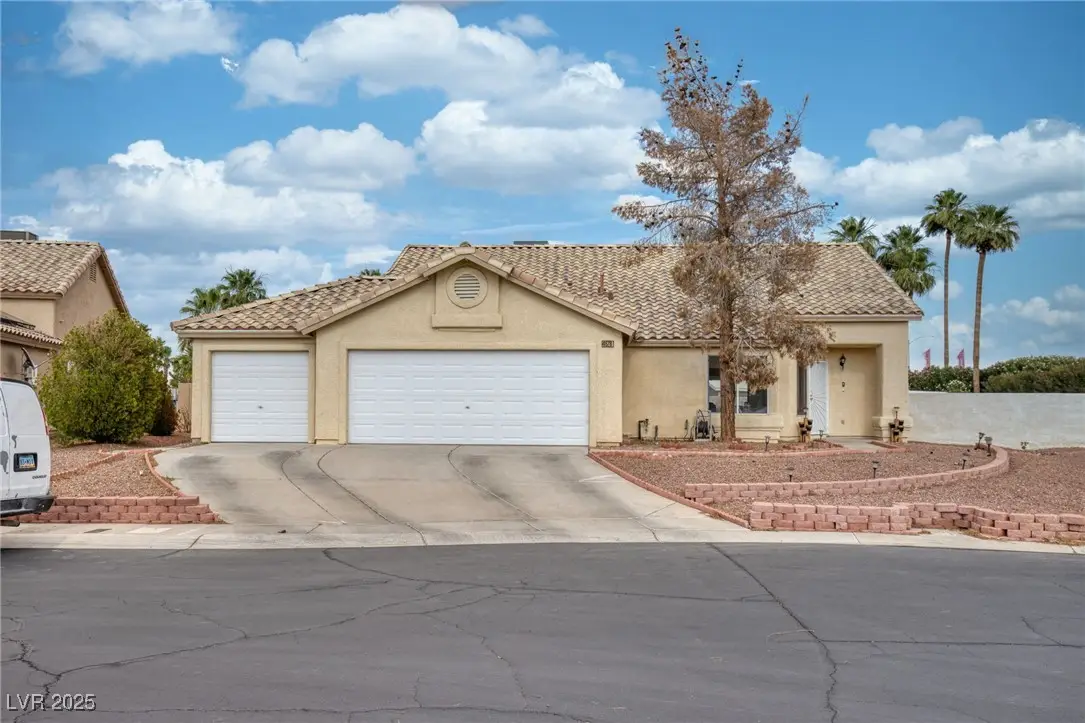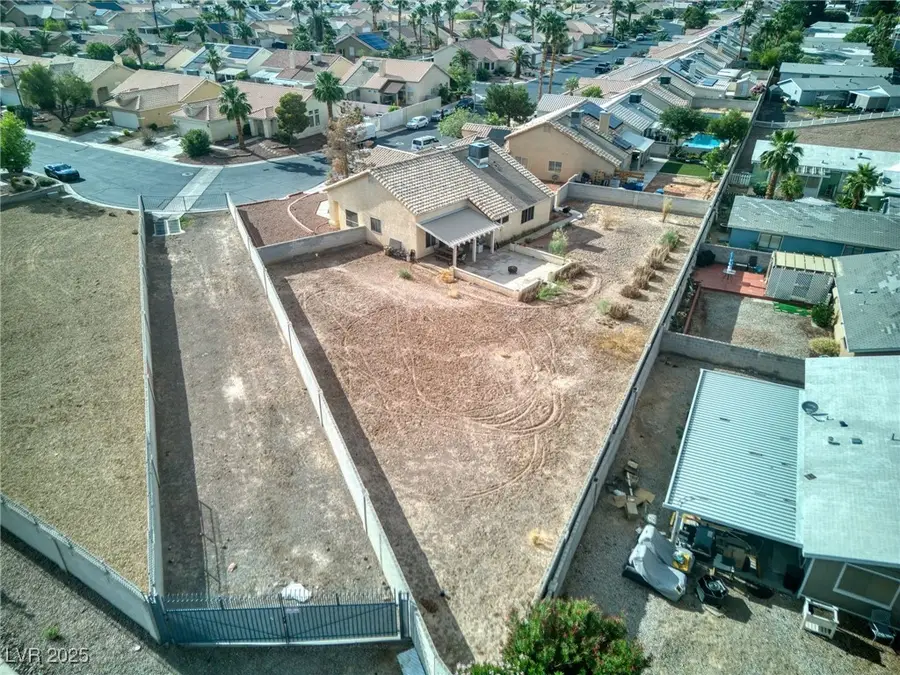4878 Califa Drive, Las Vegas, NV 89122
Local realty services provided by:Better Homes and Gardens Real Estate Universal



Listed by:shannon gaccione(702) 303-4717
Office:bhhs nevada properties
MLS#:2688191
Source:GLVAR
Price summary
- Price:$445,000
- Price per sq. ft.:$250.42
- Monthly HOA dues:$100
About this home
Guard-Gated Single Story Gem on Over 17,000 Sq Ft Lot!
Tucked next to a wide-open lot is this single-story with 3-car garage, potential RV parking, and endless backyard potential—add a pool, casita, workshop, or playground, the canvas is yours. Enjoy the covered patio with extra space for a cozy firepit. Inside the open floor plan features a kitchen island, quartz counters, pantry cabinet, stainless steel appliances and upgraded faucet. A wall of windows along the back brings in natural light and creates an indoor/outdoor feel with views of your future dream yard. Both bathrooms have quartz counters and upgraded fixtures. The spacious primary suite includes dual sinks with plenty of counter space which what matters most. Two closets, including a walk-in. Laundry room has added shelving. All in a community with park, tennis, basketball, and playground amenities—space, privacy, and lifestyle all in one!
Contact an agent
Home facts
- Year built:2000
- Listing Id #:2688191
- Added:68 day(s) ago
- Updated:August 08, 2025 at 10:44 PM
Rooms and interior
- Bedrooms:3
- Total bathrooms:2
- Full bathrooms:2
- Living area:1,777 sq. ft.
Heating and cooling
- Cooling:Central Air, Electric
- Heating:Central, Gas
Structure and exterior
- Roof:Tile
- Year built:2000
- Building area:1,777 sq. ft.
- Lot area:0.4 Acres
Schools
- High school:Basic Academy
- Middle school:Cortney Francis
- Elementary school:Bailey, Sister Robert Joseph,Bailey, Sister Robert
Utilities
- Water:Public
Finances and disclosures
- Price:$445,000
- Price per sq. ft.:$250.42
- Tax amount:$1,564
New listings near 4878 Califa Drive
- New
 $499,000Active5 beds 3 baths2,033 sq. ft.
$499,000Active5 beds 3 baths2,033 sq. ft.8128 Russell Creek Court, Las Vegas, NV 89139
MLS# 2709995Listed by: VERTEX REALTY & PROPERTY MANAG - Open Sat, 10:30am to 1:30pmNew
 $750,000Active3 beds 3 baths1,997 sq. ft.
$750,000Active3 beds 3 baths1,997 sq. ft.2407 Ridgeline Wash Street, Las Vegas, NV 89138
MLS# 2710069Listed by: HUNTINGTON & ELLIS, A REAL EST - New
 $2,995,000Active4 beds 4 baths3,490 sq. ft.
$2,995,000Active4 beds 4 baths3,490 sq. ft.12544 Claymore Highland Avenue, Las Vegas, NV 89138
MLS# 2710219Listed by: EXP REALTY - New
 $415,000Active3 beds 2 baths1,718 sq. ft.
$415,000Active3 beds 2 baths1,718 sq. ft.6092 Fox Creek Avenue, Las Vegas, NV 89122
MLS# 2710229Listed by: AIM TO PLEASE REALTY - New
 $460,000Active3 beds 3 baths1,653 sq. ft.
$460,000Active3 beds 3 baths1,653 sq. ft.3593 N Campbell Road, Las Vegas, NV 89129
MLS# 2710244Listed by: HUNTINGTON & ELLIS, A REAL EST - New
 $650,000Active3 beds 2 baths1,887 sq. ft.
$650,000Active3 beds 2 baths1,887 sq. ft.6513 Echo Crest Avenue, Las Vegas, NV 89130
MLS# 2710264Listed by: SVH REALTY & PROPERTY MGMT - New
 $1,200,000Active4 beds 5 baths5,091 sq. ft.
$1,200,000Active4 beds 5 baths5,091 sq. ft.6080 Crystal Brook Court, Las Vegas, NV 89149
MLS# 2708347Listed by: REAL BROKER LLC - New
 $155,000Active1 beds 1 baths599 sq. ft.
$155,000Active1 beds 1 baths599 sq. ft.445 N Lamb Boulevard #C, Las Vegas, NV 89110
MLS# 2708895Listed by: EVOLVE REALTY - New
 $460,000Active4 beds 3 baths2,036 sq. ft.
$460,000Active4 beds 3 baths2,036 sq. ft.1058 Silver Stone Way, Las Vegas, NV 89123
MLS# 2708907Listed by: REALTY ONE GROUP, INC - New
 $258,000Active2 beds 2 baths1,371 sq. ft.
$258,000Active2 beds 2 baths1,371 sq. ft.725 N Royal Crest Circle #223, Las Vegas, NV 89169
MLS# 2709498Listed by: LPT REALTY LLC
