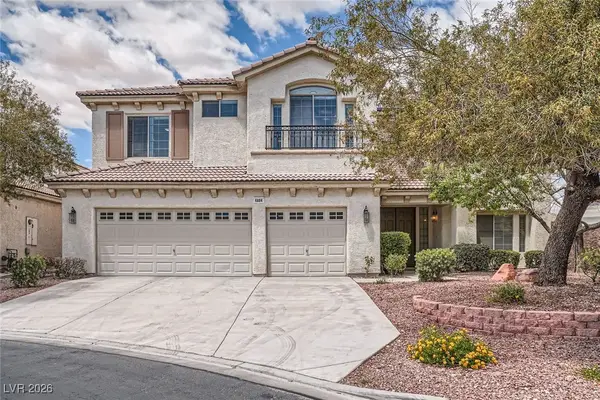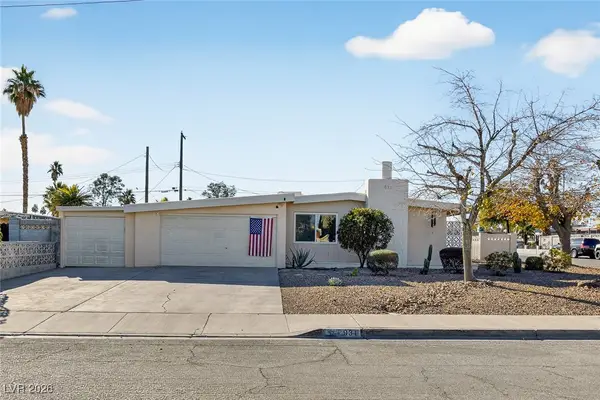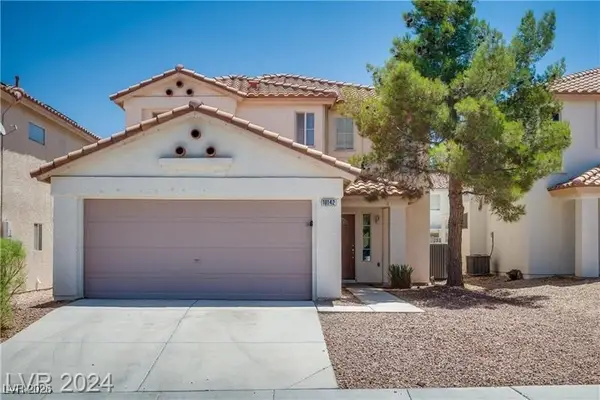4885 N Pioneer Way, Las Vegas, NV 89149
Local realty services provided by:Better Homes and Gardens Real Estate Universal
Listed by: donald romero702-551-4573
Office: listing haven
MLS#:2711694
Source:GLVAR
Price summary
- Price:$1,595,000
- Price per sq. ft.:$360.86
About this home
Timeless, Distinguished Estate.
Contact an agent
Home facts
- Year built:2008
- Listing ID #:2711694
- Added:150 day(s) ago
- Updated:January 20, 2026 at 02:44 AM
Rooms and interior
- Bedrooms:4
- Total bathrooms:5
- Full bathrooms:3
- Half bathrooms:1
- Living area:4,420 sq. ft.
Heating and cooling
- Cooling:Central Air, Electric
- Heating:Central, Gas, Multiple Heating Units
Structure and exterior
- Roof:Tile
- Year built:2008
- Building area:4,420 sq. ft.
- Lot area:0.55 Acres
Schools
- High school:Centennial
- Middle school:Leavitt Justice Myron E
- Elementary school:Deskin, Ruthe,Deskin, Ruthe
Utilities
- Water:Public
Finances and disclosures
- Price:$1,595,000
- Price per sq. ft.:$360.86
- Tax amount:$6,480
New listings near 4885 N Pioneer Way
- New
 $615,000Active3 beds 3 baths1,912 sq. ft.
$615,000Active3 beds 3 baths1,912 sq. ft.693 Echelon Street, Las Vegas, NV 89138
MLS# 2748855Listed by: LUXURY ESTATES INTERNATIONAL - New
 $1,089,838Active5 beds 6 baths4,476 sq. ft.
$1,089,838Active5 beds 6 baths4,476 sq. ft.4804 Laurentia Avenue, Las Vegas, NV 89141
MLS# 2749248Listed by: SIGNATURE REAL ESTATE GROUP - New
 $479,990Active4 beds 3 baths1,802 sq. ft.
$479,990Active4 beds 3 baths1,802 sq. ft.9371 Ava Hathaway Street #5, Las Vegas, NV 89178
MLS# 2749258Listed by: D R HORTON INC - New
 $417,000Active3 beds 2 baths1,212 sq. ft.
$417,000Active3 beds 2 baths1,212 sq. ft.931 Lulu Avenue, Las Vegas, NV 89119
MLS# 2748049Listed by: MONOPOLY REALTY & MGMT INC - New
 $460,000Active4 beds 3 baths2,296 sq. ft.
$460,000Active4 beds 3 baths2,296 sq. ft.7105 Dalegrove Drive, Las Vegas, NV 89129
MLS# 2748431Listed by: KELLER WILLIAMS MARKETPLACE - New
 $310,000Active-- beds 1 baths520 sq. ft.
$310,000Active-- beds 1 baths520 sq. ft.135 E Harmon Avenue #315, Las Vegas, NV 89109
MLS# 2748657Listed by: SERHANT - New
 $449,950Active4 beds 3 baths1,875 sq. ft.
$449,950Active4 beds 3 baths1,875 sq. ft.10142 Rice Paper Street, Las Vegas, NV 89183
MLS# 2748813Listed by: BHHS NEVADA PROPERTIES - New
 $749,999Active4 beds 3 baths2,296 sq. ft.
$749,999Active4 beds 3 baths2,296 sq. ft.3021 Woods Drive, Las Vegas, NV 89108
MLS# 2749245Listed by: REALTY OF AMERICA LLC - New
 $398,000Active3 beds 3 baths1,611 sq. ft.
$398,000Active3 beds 3 baths1,611 sq. ft.543 Cabis Bay Street, Las Vegas, NV 89178
MLS# 2747677Listed by: COMPASS REALTY & MANAGEMENT - New
 $414,900Active3 beds 2 baths1,444 sq. ft.
$414,900Active3 beds 2 baths1,444 sq. ft.7221 E Carey Avenue, Las Vegas, NV 89156
MLS# 2749135Listed by: HUNTINGTON & ELLIS, A REAL EST
