4888 Miller Lane, Las Vegas, NV 89149
Local realty services provided by:Better Homes and Gardens Real Estate Universal
Listed by:darin marques
Office:virtue real estate group
MLS#:2701883
Source:GLVAR
Price summary
- Price:$6,950,000
- Price per sq. ft.:$636.45
About this home
Prime 1.25-acre property in the Northwest is ready for your dream home. It comes equipped with the necessary infrastructure, grading, and utilities, including sewer connections that are already paid for. The property provides easy access to Lone Mountain Regional Park, which offers hiking trails, pickleball and tennis courts, dog runs, equestrian trails, shaded picnic areas, and play equipment. Additionally, it is
conveniently located near downtown Summerlin, the Red Rock Canyon National Conservation Area, Harry Reid Airport, and The Strip. The owner has plans and reports available for review. Zoned for up to 2 homes. The land comes with the architectural, engineering plans and design drawings along with electrical mechanical and plumbing plans, which have all been Approved by Clark County Building Department. (Buyer can use the plans provided or design their own custom home/s) ***See flyer for additional details.
Contact an agent
Home facts
- Year built:2026
- Listing ID #:2701883
- Added:90 day(s) ago
- Updated:September 08, 2025 at 05:39 PM
Rooms and interior
- Bedrooms:8
- Total bathrooms:10
- Full bathrooms:8
- Half bathrooms:1
- Living area:10,920 sq. ft.
Heating and cooling
- Cooling:Central Air, Electric
- Heating:Central, Gas
Structure and exterior
- Roof:Tile
- Year built:2026
- Building area:10,920 sq. ft.
- Lot area:1.24 Acres
Schools
- High school:Centennial
- Middle school:Leavitt Justice Myron E
- Elementary school:Deskin, Ruthe,Deskin, Ruthe
Utilities
- Water:Public
Finances and disclosures
- Price:$6,950,000
- Price per sq. ft.:$636.45
- Tax amount:$105,000
New listings near 4888 Miller Lane
- Open Fri, 4 to 6pmNew
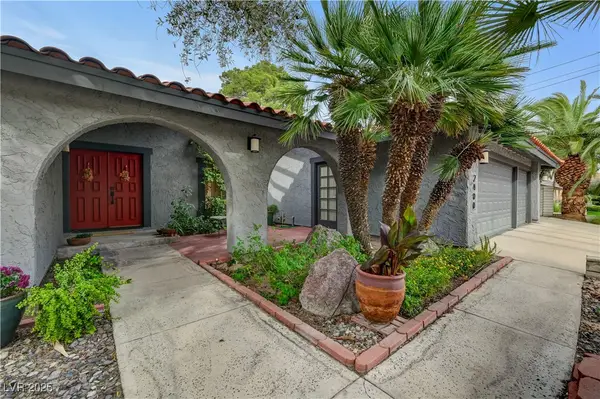 $630,000Active3 beds 2 baths2,628 sq. ft.
$630,000Active3 beds 2 baths2,628 sq. ft.2400 La Solana Way, Las Vegas, NV 89102
MLS# 2724881Listed by: REALTY ONE GROUP, INC - New
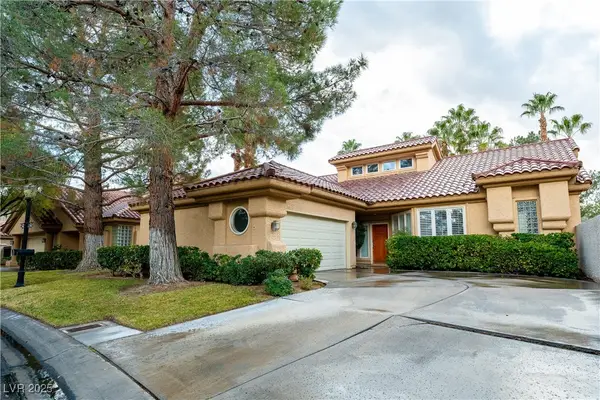 $750,000Active2 beds 3 baths2,105 sq. ft.
$750,000Active2 beds 3 baths2,105 sq. ft.8169 Pinnacle Peak Avenue, Las Vegas, NV 89113
MLS# 2727713Listed by: AWARD REALTY - New
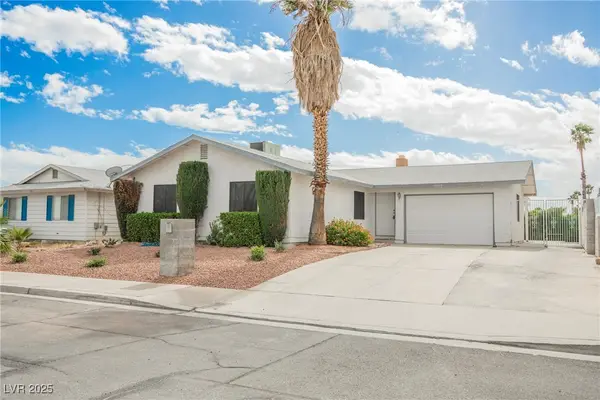 $379,000Active3 beds 2 baths1,106 sq. ft.
$379,000Active3 beds 2 baths1,106 sq. ft.6429 Bugbee Avenue, Las Vegas, NV 89103
MLS# 2727781Listed by: HUNTINGTON & ELLIS, A REAL EST - New
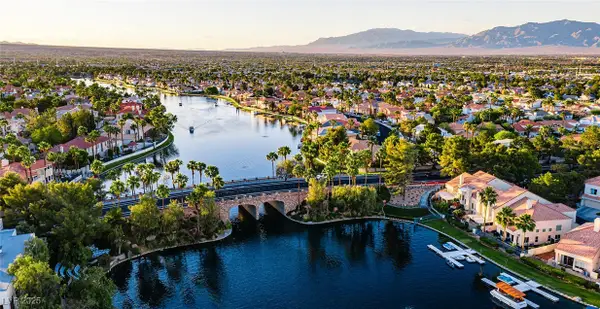 $189,000Active1 beds 1 baths704 sq. ft.
$189,000Active1 beds 1 baths704 sq. ft.3151 Soaring Gulls Drive #2160, Las Vegas, NV 89128
MLS# 2727824Listed by: KELLER WILLIAMS MARKETPLACE - New
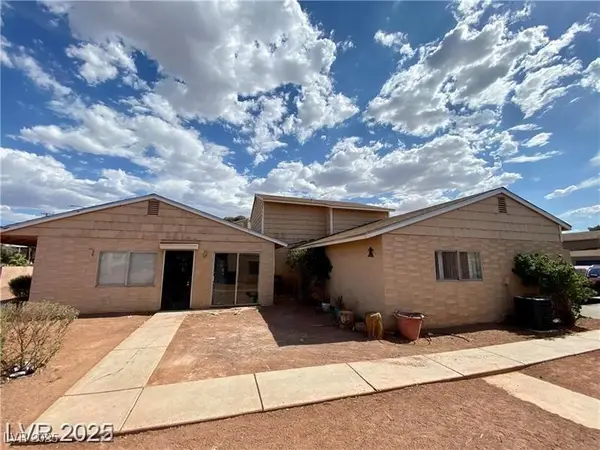 $615,000Active-- beds -- baths3,648 sq. ft.
$615,000Active-- beds -- baths3,648 sq. ft.5238 Garden Lane, Las Vegas, NV 89119
MLS# 2727829Listed by: FIRST MUTUAL REALTY GROUP - New
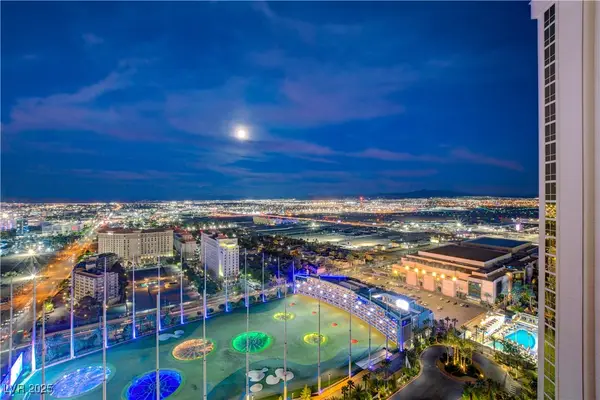 $304,900Active-- beds 1 baths520 sq. ft.
$304,900Active-- beds 1 baths520 sq. ft.125 E Harmon Avenue #3716, Las Vegas, NV 89109
MLS# 2727833Listed by: THE BROKERAGE A RE FIRM - New
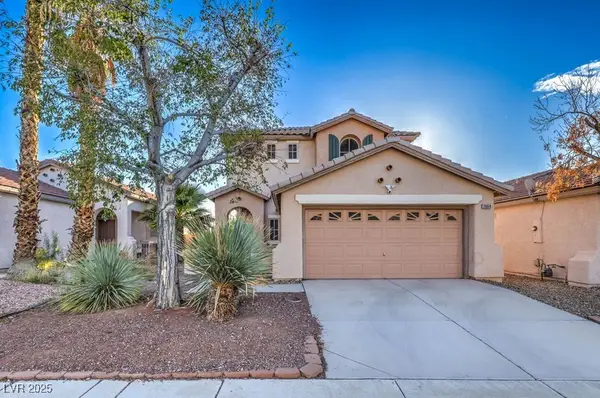 $515,000Active4 beds 3 baths1,681 sq. ft.
$515,000Active4 beds 3 baths1,681 sq. ft.2664 Chantemar Street, Las Vegas, NV 89135
MLS# 2727707Listed by: SIMPLY VEGAS - New
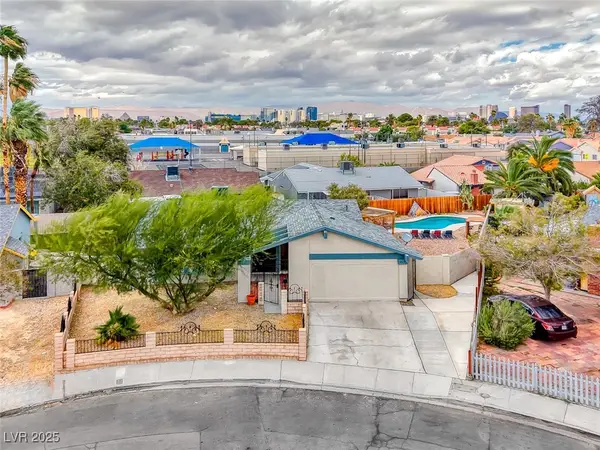 $499,000Active3 beds 2 baths1,827 sq. ft.
$499,000Active3 beds 2 baths1,827 sq. ft.5143 Martingale Avenue, Las Vegas, NV 89119
MLS# 2727785Listed by: HOME- A REAL ESTATE COMPANY - New
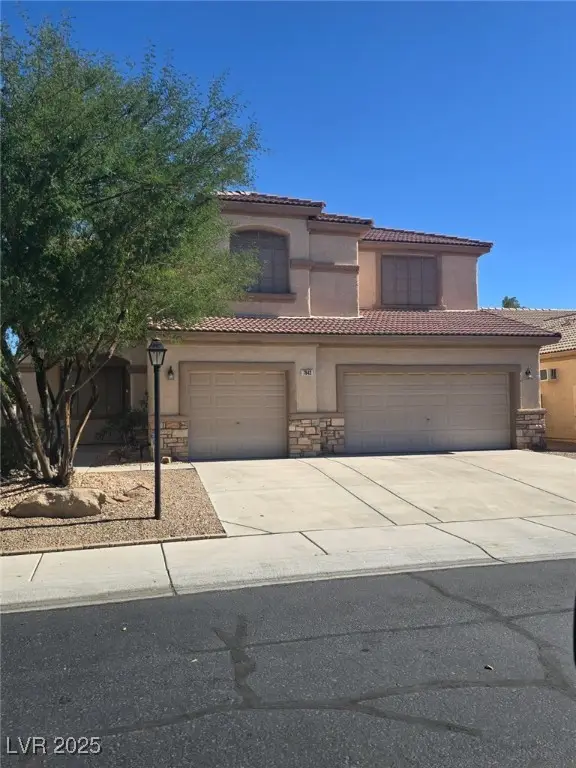 $579,500Active4 beds 3 baths3,085 sq. ft.
$579,500Active4 beds 3 baths3,085 sq. ft.7542 Splashing Rock Drive, Las Vegas, NV 89131
MLS# 2727787Listed by: UNITED REALTY GROUP - New
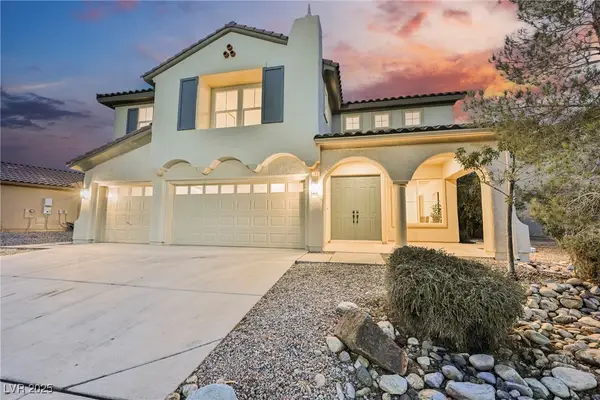 $799,900Active5 beds 5 baths3,723 sq. ft.
$799,900Active5 beds 5 baths3,723 sq. ft.705 Shirehampton Drive, Las Vegas, NV 89178
MLS# 2727795Listed by: WEDGEWOOD HOMES REALTY, LLC
