4893 S Torrey Pines Drive #202, Las Vegas, NV 89103
Local realty services provided by:Better Homes and Gardens Real Estate Universal
Listed by: svita y. feda(702) 596-6965
Office: realty one group, inc
MLS#:2736953
Source:GLVAR
Price summary
- Price:$153,000
- Price per sq. ft.:$268.89
- Monthly HOA dues:$205
About this home
Discover the perfect blend of comfort and convenience in this delightful one-bedroom, one-bath condo located in the gated community of Los Verdes, right in the heart of vibrant Las Vegas. It features an inviting open living space with elegant luxury vinyl flooring and a gas fireplace, creating a welcoming atmosphere for relaxation. Step outside to your private covered patio, the ideal spot for enjoying your morning coffee or unwinding in the evening.
You'll appreciate the convenience of an in-unit washer and dryer, as well as the generously sized primary bathroom with a tub/shower combo. Enjoy access to not one, but two sparkling community pools, perfect for cooling off on those sunny Vegas days. With shopping, dining, and entertainment just moments away, this condo truly has it all. Plus, your peace of mind is ensured with assigned covered parking. Don't miss this incredible opportunity to make this charming condo your new home.
Contact an agent
Home facts
- Year built:1993
- Listing ID #:2736953
- Added:32 day(s) ago
- Updated:December 25, 2025 at 02:43 AM
Rooms and interior
- Bedrooms:1
- Total bathrooms:1
- Full bathrooms:1
- Living area:569 sq. ft.
Heating and cooling
- Cooling:Central Air, Electric
- Heating:Central, Gas
Structure and exterior
- Roof:Pitched, Tile
- Year built:1993
- Building area:569 sq. ft.
- Lot area:0.12 Acres
Schools
- High school:Durango
- Middle school:Guinn Kenny C.
- Elementary school:Dondero, Harvey,Dondero, Harvey
Utilities
- Water:Public
Finances and disclosures
- Price:$153,000
- Price per sq. ft.:$268.89
- Tax amount:$393
New listings near 4893 S Torrey Pines Drive #202
- New
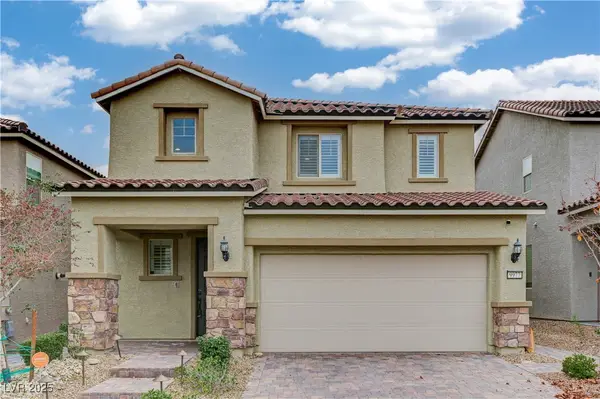 $649,500Active4 beds 2 baths2,430 sq. ft.
$649,500Active4 beds 2 baths2,430 sq. ft.9977 Fletcher Peak Avenue, Las Vegas, NV 89178
MLS# 2743269Listed by: HUDSON REAL ESTATE - New
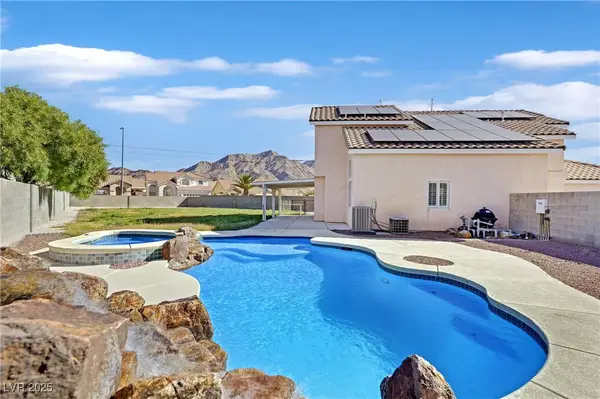 $505,000Active4 beds 3 baths1,866 sq. ft.
$505,000Active4 beds 3 baths1,866 sq. ft.6492 Silent Pine Avenue, Las Vegas, NV 89156
MLS# 2743273Listed by: STONEGATE REAL ESTATE SERVICES - New
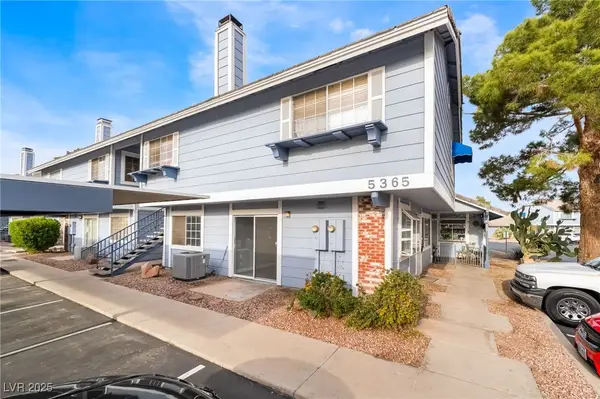 $164,900Active1 beds 1 baths724 sq. ft.
$164,900Active1 beds 1 baths724 sq. ft.5365 Shake Court #103, Las Vegas, NV 89122
MLS# 2743278Listed by: PLATINUM REAL ESTATE PROF - New
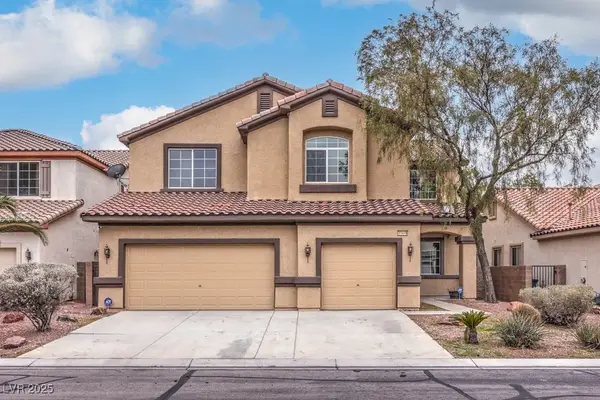 $650,000Active5 beds 3 baths3,133 sq. ft.
$650,000Active5 beds 3 baths3,133 sq. ft.11449 Rock Cove Way, Las Vegas, NV 89141
MLS# 2742326Listed by: BHHS NEVADA PROPERTIES - New
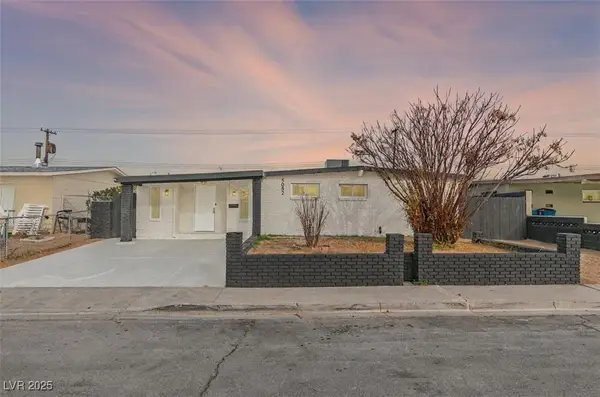 $400,000Active4 beds 2 baths1,848 sq. ft.
$400,000Active4 beds 2 baths1,848 sq. ft.5052 Newton Drive, Las Vegas, NV 89122
MLS# 2743195Listed by: LEGACY REAL ESTATE GROUP - New
 $569,994Active4 beds 3 baths2,171 sq. ft.
$569,994Active4 beds 3 baths2,171 sq. ft.8416 Kawala Drive, Las Vegas, NV 89128
MLS# 2740296Listed by: GALINDO GROUP REAL ESTATE - New
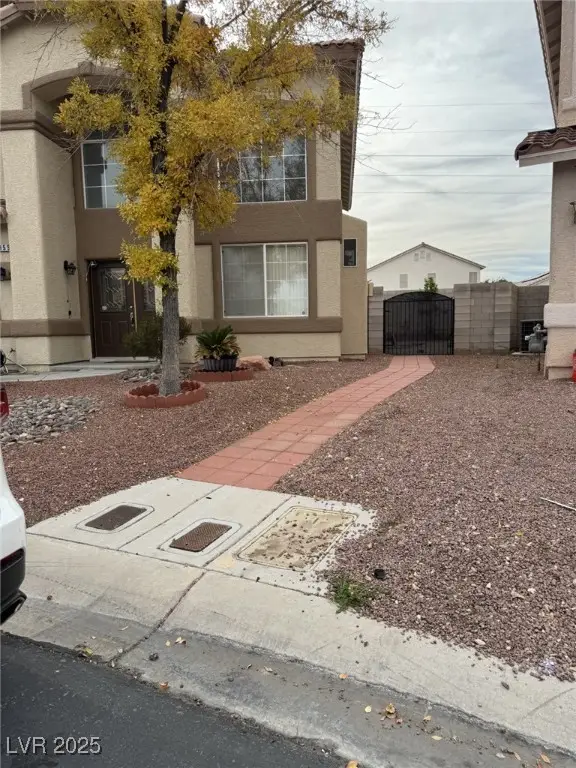 $490,000Active4 beds 3 baths2,523 sq. ft.
$490,000Active4 beds 3 baths2,523 sq. ft.359 Pure April Avenue, Las Vegas, NV 89183
MLS# 2742823Listed by: THE PMG REALTY COMPANY LLC - New
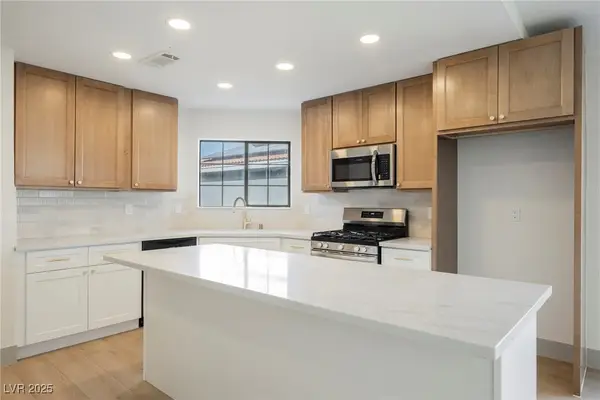 $359,995Active2 beds 2 baths1,011 sq. ft.
$359,995Active2 beds 2 baths1,011 sq. ft.1732 Yellow Rose Street, Las Vegas, NV 89108
MLS# 2743060Listed by: INFINITY BROKERAGE - New
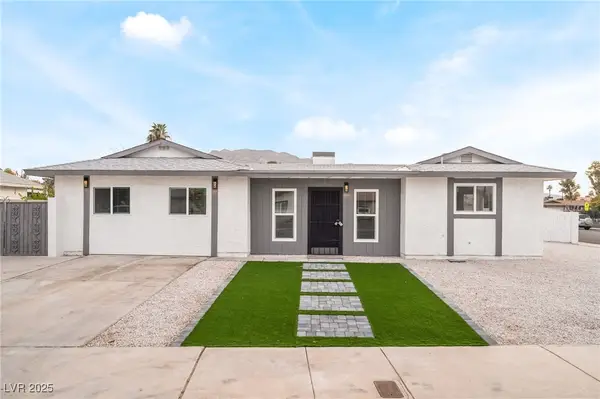 $479,999Active5 beds 3 baths1,930 sq. ft.
$479,999Active5 beds 3 baths1,930 sq. ft.652 Red Lake Way, Las Vegas, NV 89110
MLS# 2743199Listed by: PLATINUM REAL ESTATE PROF - New
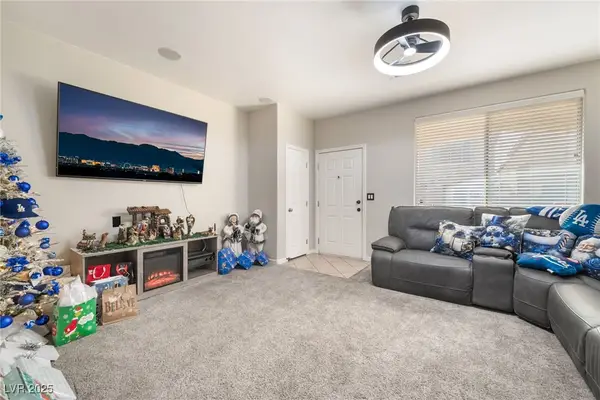 $350,000Active4 beds 3 baths1,601 sq. ft.
$350,000Active4 beds 3 baths1,601 sq. ft.6880 Silver Eagle Avenue, Las Vegas, NV 89122
MLS# 2743256Listed by: UNITED REALTY GROUP
