4925 Turtle Point Drive, Las Vegas, NV 89113
Local realty services provided by:Better Homes and Gardens Real Estate Universal
Listed by:kevin goujon725-200-3992
Office:infinity brokerage
MLS#:2719785
Source:GLVAR
Price summary
- Price:$849,995
- Price per sq. ft.:$344.69
- Monthly HOA dues:$423
About this home
Discover a refined residence where elevated living meets exclusivity within the guard gates of Canyon Gate Country Club. Awaiting inside you’ll be greeted by soaring ceilings, neutral light, high-end upgrades, and one of a kind character. The living room provides an opulent space for entertaining, anchored by a fireplace accentuated with large format tile and teak wood. Follow thru to a kitchen showcasing soft close cabinets, massive slabs of quartz, glistening gold accents and stainless steel appliances. Upstairs the lounge offers a perfect space to retreat from festivities. Experience sanctuary in a primary suite offering a walk in closet with a rich organizer system, and a spa like atmosphere in the en-suite. The dual vanity impresses immediately while the free standing tub and plate glass lined shower provide an extra lap of luxury. Only a stones throw away from the course without the premium, relish amongst world class amenities and 24 hour security. Schedule your showing today!
Contact an agent
Home facts
- Year built:1986
- Listing ID #:2719785
- Added:1 day(s) ago
- Updated:September 20, 2025 at 05:40 PM
Rooms and interior
- Bedrooms:3
- Total bathrooms:2
- Full bathrooms:1
- Living area:2,466 sq. ft.
Heating and cooling
- Cooling:Central Air, Electric
- Heating:Central, Gas
Structure and exterior
- Roof:Tile
- Year built:1986
- Building area:2,466 sq. ft.
- Lot area:0.17 Acres
Schools
- High school:Durango
- Middle school:Sawyer Grant
- Elementary school:Rogers, Lucille S.,Rogers, Lucille S.
Utilities
- Water:Public
Finances and disclosures
- Price:$849,995
- Price per sq. ft.:$344.69
- Tax amount:$3,759
New listings near 4925 Turtle Point Drive
- New
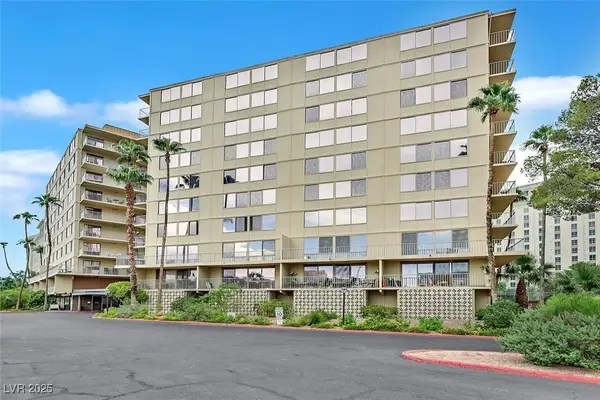 $475,000Active2 beds 2 baths1,296 sq. ft.
$475,000Active2 beds 2 baths1,296 sq. ft.205 E Harmon Avenue #908, Las Vegas, NV 89169
MLS# 2718822Listed by: LAS VEGAS REALTY LLC - New
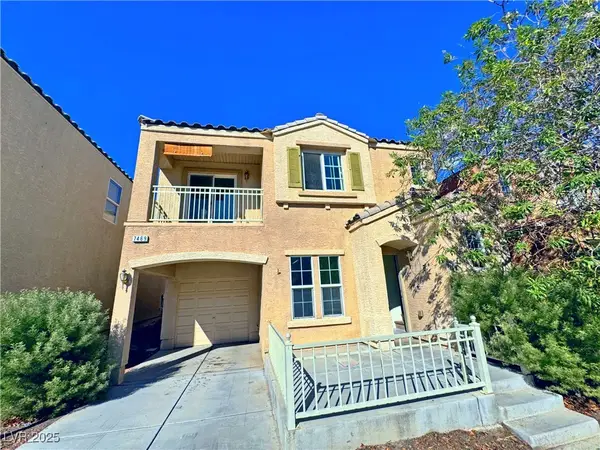 $369,999Active3 beds 3 baths1,316 sq. ft.
$369,999Active3 beds 3 baths1,316 sq. ft.7469 Margollini Street, Las Vegas, NV 89148
MLS# 2719650Listed by: O'HARMONY REALTY LLC - New
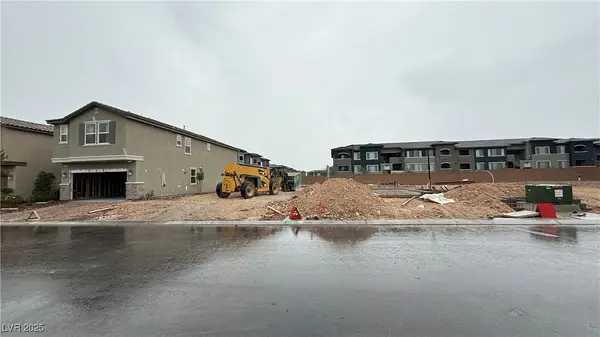 $549,750Active5 beds 3 baths2,469 sq. ft.
$549,750Active5 beds 3 baths2,469 sq. ft.9178 Rivington Avenue, Las Vegas, NV 89148
MLS# 2719894Listed by: BHHS NEVADA PROPERTIES - New
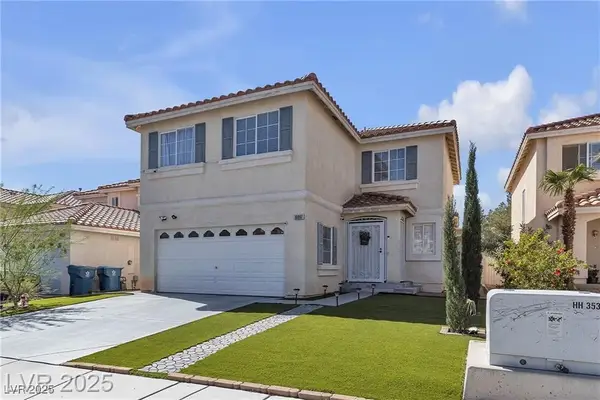 $485,000Active4 beds 3 baths1,822 sq. ft.
$485,000Active4 beds 3 baths1,822 sq. ft.10097 Flagstaff Butte Avenue, Las Vegas, NV 89148
MLS# 2720122Listed by: TOP TIER REALTY - New
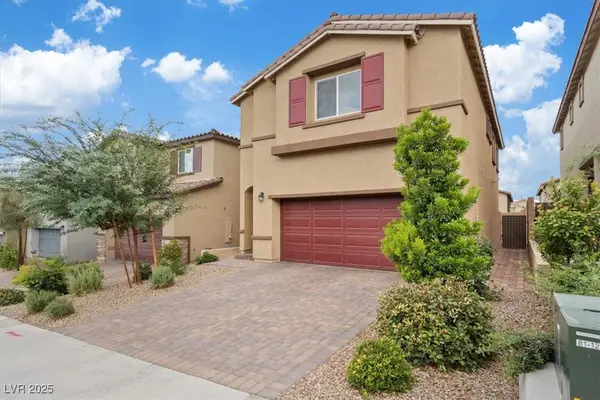 $495,000Active4 beds 3 baths1,868 sq. ft.
$495,000Active4 beds 3 baths1,868 sq. ft.10967 Cambridge Lakes Avenue, Las Vegas, NV 89166
MLS# 2720662Listed by: DC REALTY LLC - New
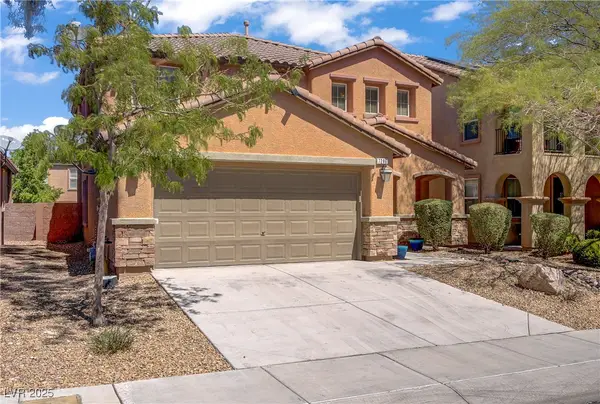 $549,999Active3 beds 3 baths2,802 sq. ft.
$549,999Active3 beds 3 baths2,802 sq. ft.7286 Caballo Range Avenue, Las Vegas, NV 89179
MLS# 2720754Listed by: SIMPLY VEGAS - New
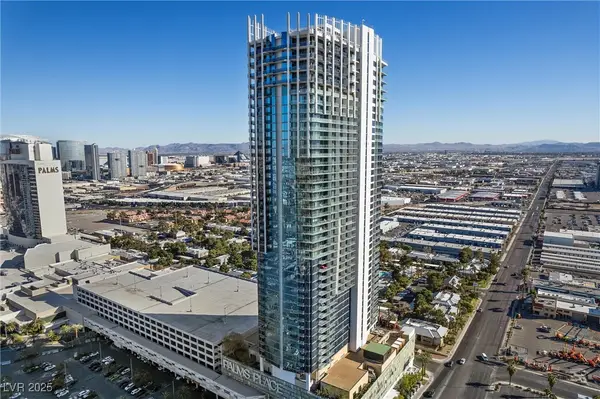 $300,000Active-- beds 1 baths615 sq. ft.
$300,000Active-- beds 1 baths615 sq. ft.4381 W Flamingo Road #34308, Las Vegas, NV 89103
MLS# 2720665Listed by: LUXURY ESTATES INTERNATIONAL - New
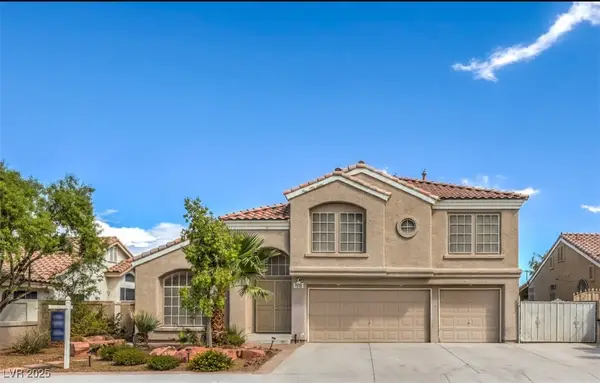 $580,000Active5 beds 3 baths2,952 sq. ft.
$580,000Active5 beds 3 baths2,952 sq. ft.7618 Poppy Meadow Street, Las Vegas, NV 89123
MLS# 2719467Listed by: LAS VEGAS SOTHEBY'S INT'L - Open Sun, 11am to 1pmNew
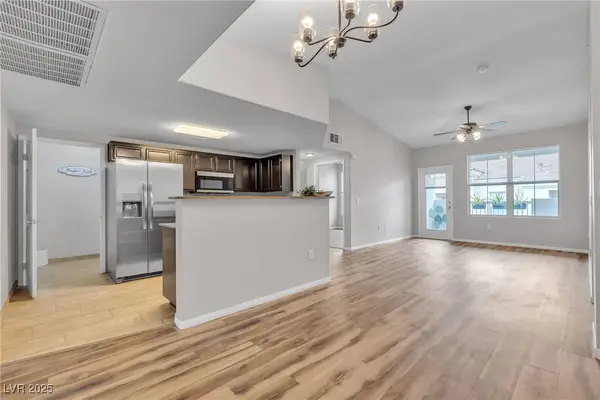 $280,000Active2 beds 2 baths1,178 sq. ft.
$280,000Active2 beds 2 baths1,178 sq. ft.10001 Peace Way #2276, Las Vegas, NV 89147
MLS# 2720482Listed by: COLDWELL BANKER PREMIER - New
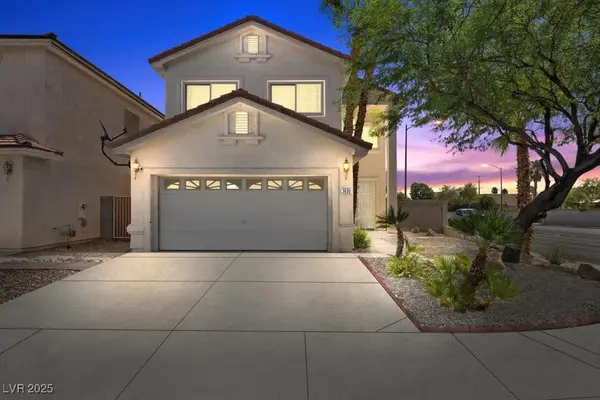 $495,000Active5 beds 3 baths2,280 sq. ft.
$495,000Active5 beds 3 baths2,280 sq. ft.3600 N Tomsik Street, Las Vegas, NV 89129
MLS# 2718123Listed by: LAS VEGAS SOTHEBY'S INT'L
