4933 Fiesta Lakes Street, Las Vegas, NV 89130
Local realty services provided by:Better Homes and Gardens Real Estate Universal
Upcoming open houses
- Sat, Nov 1511:00 am - 01:00 pm
Listed by: xiomara n. tejada
Office: toro realty
MLS#:2701683
Source:GLVAR
Price summary
- Price:$435,000
- Price per sq. ft.:$234.75
- Monthly HOA dues:$220
About this home
Own this fantastic 3-bedroom home with a 2-car garage, perfectly nestled on a golf course lot! Discover high vaulted ceilings, a blend of wood-look & tile flooring, neutral paint, plantation shutters, and ceiling fans. Abundant natural light fills the inviting living room with a fireplace, dining area, and large great room. The impeccable kitchen features track lighting, ample cabinetry, mosaic tile backsplash, stainless steel appliances, sleek quartz counters, a breakfast bar, and a cozy breakfast nook. You'll LOVE the large primary bedroom, complete with plush carpet, a walk-in closet, and a private ensuite with two vanities. Secondary bedrooms have well-sized closets for convenience. Finally, the relaxing backyard provides a covered patio where you can enjoy peaceful golf course views. Don't miss out. This gem won't last long!
Contact an agent
Home facts
- Year built:1989
- Listing ID #:2701683
- Added:117 day(s) ago
- Updated:November 13, 2025 at 05:45 AM
Rooms and interior
- Bedrooms:3
- Total bathrooms:3
- Full bathrooms:1
- Half bathrooms:1
- Living area:1,853 sq. ft.
Heating and cooling
- Cooling:Central Air, Electric
- Heating:Central, Gas
Structure and exterior
- Roof:Tile
- Year built:1989
- Building area:1,853 sq. ft.
- Lot area:0.11 Acres
Schools
- High school:Shadow Ridge
- Middle school:Lied
- Elementary school:May, Ernest,May, Ernest
Utilities
- Water:Public
Finances and disclosures
- Price:$435,000
- Price per sq. ft.:$234.75
- Tax amount:$1,944
New listings near 4933 Fiesta Lakes Street
- New
 $325,000Active2 beds 2 baths1,084 sq. ft.
$325,000Active2 beds 2 baths1,084 sq. ft.7310 Camrose Ridge Place #101, Las Vegas, NV 89149
MLS# 2734797Listed by: ROBINSON REALTY & MANAGEMENT - New
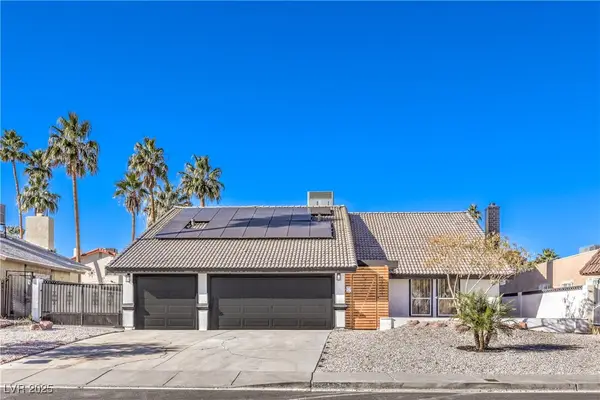 $850,000Active5 beds 4 baths3,394 sq. ft.
$850,000Active5 beds 4 baths3,394 sq. ft.4731 Avenida Del Diablo, Las Vegas, NV 89121
MLS# 2734662Listed by: HUNTINGTON & ELLIS, A REAL EST - New
 $405,000Active3 beds 3 baths1,283 sq. ft.
$405,000Active3 beds 3 baths1,283 sq. ft.7555 Luna Bella Avenue, Las Vegas, NV 89179
MLS# 2734068Listed by: ADVENT REALTY ELITE - New
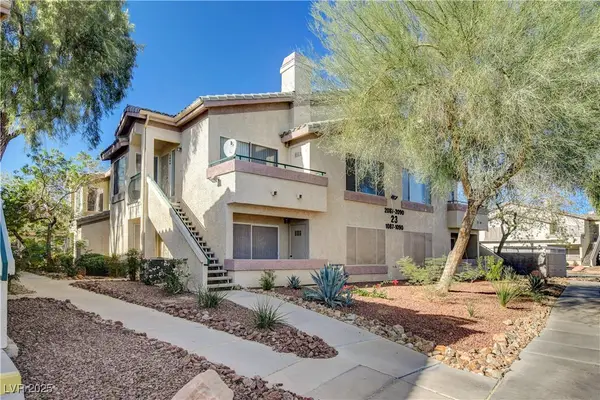 $249,000Active2 beds 2 baths1,029 sq. ft.
$249,000Active2 beds 2 baths1,029 sq. ft.5710 E Tropicana Avenue #2088, Las Vegas, NV 89122
MLS# 2734522Listed by: REALTY ONE GROUP, INC - New
 $350,000Active3 beds 2 baths1,581 sq. ft.
$350,000Active3 beds 2 baths1,581 sq. ft.2944 Burnham Avenue, Las Vegas, NV 89169
MLS# 2734655Listed by: EXP REALTY - New
 $435,000Active2 beds 2 baths1,288 sq. ft.
$435,000Active2 beds 2 baths1,288 sq. ft.10481 Premia Place, Las Vegas, NV 89135
MLS# 2734738Listed by: AWARD REALTY - Open Fri, 3 to 6pmNew
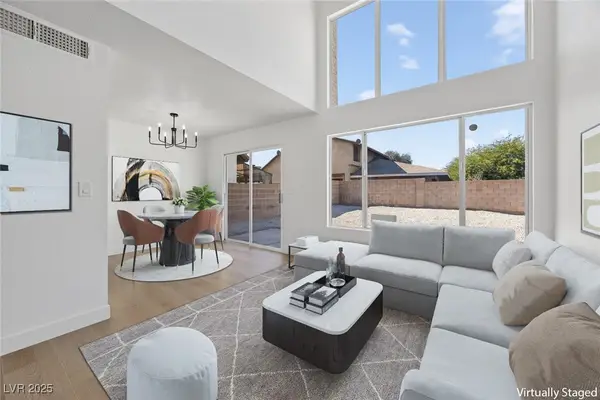 $379,990Active3 beds 2 baths1,227 sq. ft.
$379,990Active3 beds 2 baths1,227 sq. ft.3937 Tatiana Street, Las Vegas, NV 89115
MLS# 2734805Listed by: CENTURY 21 AMERICANA - New
 $464,900Active3 beds 3 baths2,379 sq. ft.
$464,900Active3 beds 3 baths2,379 sq. ft.5805 Grand Heritage Street, Las Vegas, NV 89130
MLS# 2734014Listed by: ENTERA REALTY LLC 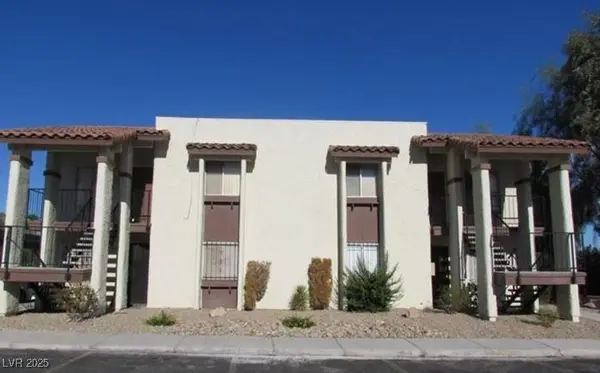 $135,000Pending2 beds 2 baths922 sq. ft.
$135,000Pending2 beds 2 baths922 sq. ft.4420 Rich Drive #D, Las Vegas, NV 89102
MLS# 2734154Listed by: ERA BROKERS CONSOLIDATED- New
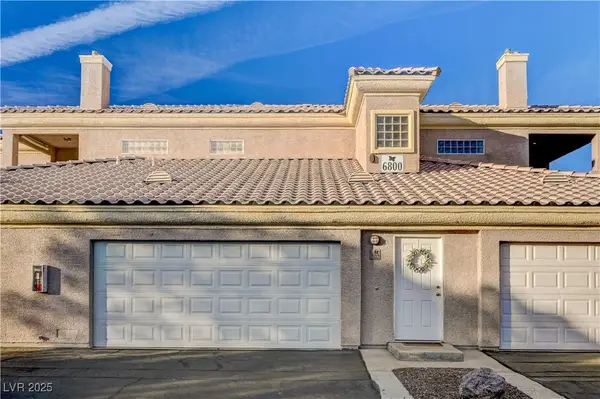 $299,999Active3 beds 2 baths1,289 sq. ft.
$299,999Active3 beds 2 baths1,289 sq. ft.6800 Dorita Avenue #202, Las Vegas, NV 89108
MLS# 2734277Listed by: WIN WIN REAL ESTATE
