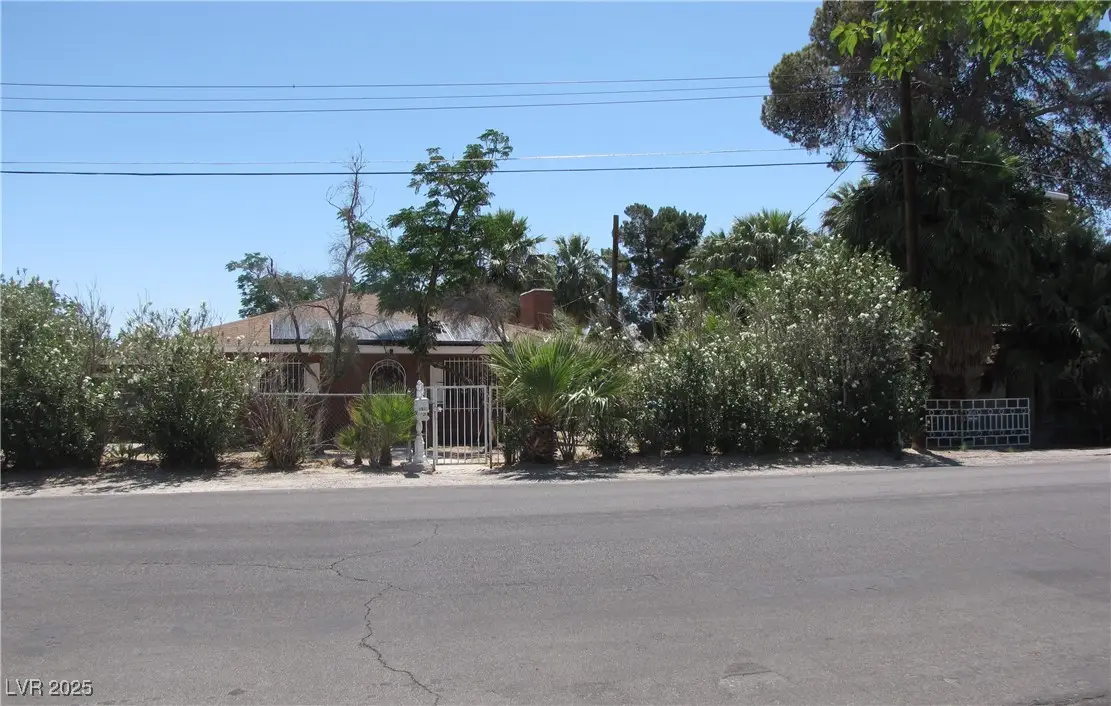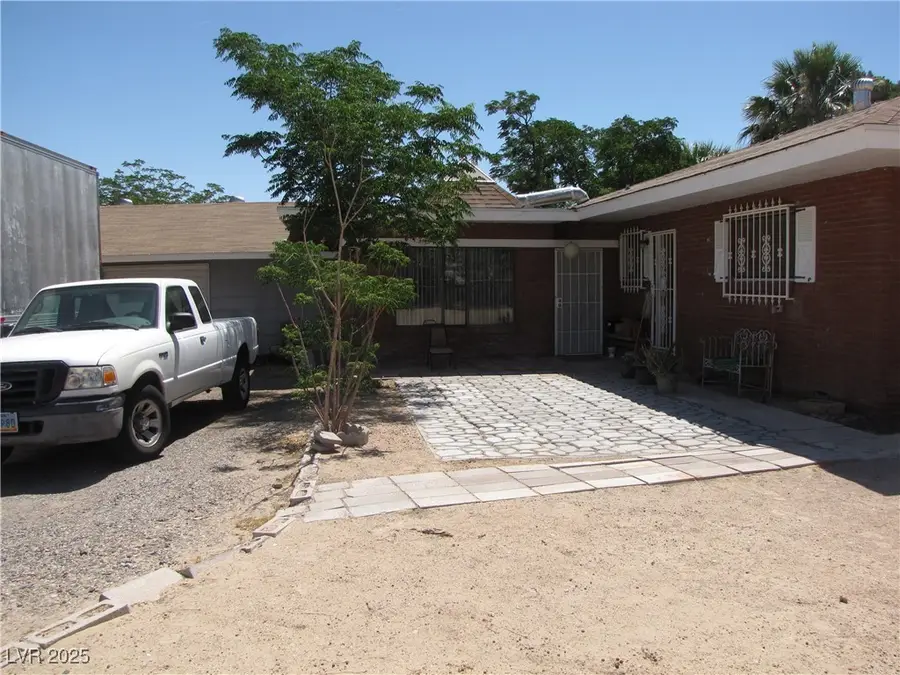4950 Burnham Avenue, Las Vegas, NV 89119
Local realty services provided by:Better Homes and Gardens Real Estate Universal



Listed by:donald salazar702-586-1616
Office:compass realty & management
MLS#:2692242
Source:GLVAR
Price summary
- Price:$434,999
- Price per sq. ft.:$308.95
About this home
MOTIVATED SELLER...****A RARE FIND**** THIS PROPERTY IS "SPLIT ZONED" IS BOTH RESIDENTIAL AND COMMERCIAL...NO HOA! Discover the potential of this classic Las Vegas gem! This home offers 2 bedrooms, 2 bathrooms and 1408 sq. ft. living space. This home features timeless charm and spacious .47 acre lot. The over sized lot provides ample room for customization - for a pool, garden or home expansion. An attached 3 car garage includes a workshop area, perfect for hobbyists or storage. Conveniently located near shopping, dining and minutes from the Las Vegas Strip. This home combines location, lot size and unlimited potential. HOME FEATURES A LEASED SOLAR SYSTEM, BUYER TO QUALIFY... Property is priced to sell and won't last long!
Contact an agent
Home facts
- Year built:1955
- Listing Id #:2692242
- Added:62 day(s) ago
- Updated:August 12, 2025 at 11:46 PM
Rooms and interior
- Bedrooms:2
- Total bathrooms:2
- Full bathrooms:1
- Living area:1,408 sq. ft.
Heating and cooling
- Cooling:Central Air, Electric
- Heating:Central, Electric
Structure and exterior
- Roof:Shingle
- Year built:1955
- Building area:1,408 sq. ft.
- Lot area:0.47 Acres
Schools
- High school:Del Sol HS
- Middle school:Cannon Helen C.
- Elementary school:Ward, Gene,Ward, Gene
Utilities
- Water:Public
Finances and disclosures
- Price:$434,999
- Price per sq. ft.:$308.95
- Tax amount:$621
New listings near 4950 Burnham Avenue
- New
 $499,000Active5 beds 3 baths2,033 sq. ft.
$499,000Active5 beds 3 baths2,033 sq. ft.8128 Russell Creek Court, Las Vegas, NV 89139
MLS# 2709995Listed by: VERTEX REALTY & PROPERTY MANAG - New
 $750,000Active3 beds 3 baths1,997 sq. ft.
$750,000Active3 beds 3 baths1,997 sq. ft.2407 Ridgeline Wash Street, Las Vegas, NV 89138
MLS# 2710069Listed by: HUNTINGTON & ELLIS, A REAL EST - New
 $2,995,000Active4 beds 4 baths3,490 sq. ft.
$2,995,000Active4 beds 4 baths3,490 sq. ft.12544 Claymore Highland Avenue, Las Vegas, NV 89138
MLS# 2710219Listed by: EXP REALTY - New
 $415,000Active3 beds 2 baths1,718 sq. ft.
$415,000Active3 beds 2 baths1,718 sq. ft.6092 Fox Creek Avenue, Las Vegas, NV 89122
MLS# 2710229Listed by: AIM TO PLEASE REALTY - New
 $460,000Active3 beds 3 baths1,653 sq. ft.
$460,000Active3 beds 3 baths1,653 sq. ft.3593 N Campbell Road, Las Vegas, NV 89129
MLS# 2710244Listed by: HUNTINGTON & ELLIS, A REAL EST - New
 $650,000Active3 beds 2 baths1,887 sq. ft.
$650,000Active3 beds 2 baths1,887 sq. ft.6513 Echo Crest Avenue, Las Vegas, NV 89130
MLS# 2710264Listed by: SVH REALTY & PROPERTY MGMT - New
 $1,200,000Active4 beds 5 baths5,091 sq. ft.
$1,200,000Active4 beds 5 baths5,091 sq. ft.6080 Crystal Brook Court, Las Vegas, NV 89149
MLS# 2708347Listed by: REAL BROKER LLC - New
 $155,000Active1 beds 1 baths599 sq. ft.
$155,000Active1 beds 1 baths599 sq. ft.445 N Lamb Boulevard #C, Las Vegas, NV 89110
MLS# 2708895Listed by: EVOLVE REALTY - New
 $460,000Active4 beds 3 baths2,036 sq. ft.
$460,000Active4 beds 3 baths2,036 sq. ft.1058 Silver Stone Way, Las Vegas, NV 89123
MLS# 2708907Listed by: REALTY ONE GROUP, INC - New
 $258,000Active2 beds 2 baths1,371 sq. ft.
$258,000Active2 beds 2 baths1,371 sq. ft.725 N Royal Crest Circle #223, Las Vegas, NV 89169
MLS# 2709498Listed by: LPT REALTY LLC
