4960 Indian River Drive #470, Las Vegas, NV 89103
Local realty services provided by:Better Homes and Gardens Real Estate Universal
Listed by: denise fredella702-750-1700
Office: prominent realty group llc.
MLS#:2717050
Source:GLVAR
Price summary
- Price:$175,000
- Price per sq. ft.:$214.46
- Monthly HOA dues:$302
About this home
This 2 bed, 1 bath condo is move in ready. Located on the 2nd floor of building #243, it is right across from the guard gated entrance. Manmade wood laminate floors gleam in the open living room. Kitchen features granite countertops, all appliances included, tons of beautiful cabinets for storage and also includes a breakfast bar for easy serving. Dining room is open to kitchen & living room and includes a ceiling fan. Private covered balcony offers access to a water heater/storage closet and a separate washer/dryer closet. Down the bedroom hallway you will find the generously sized bathroom to the right, bedroom 1 with a large closet to the left and then bedroom 2 is at the end of the hall, which also offers an oversized closet. Carpet is all brand new and this condo is move in ready! Welcome home!
Contact an agent
Home facts
- Year built:1982
- Listing ID #:2717050
- Added:73 day(s) ago
- Updated:November 22, 2025 at 03:49 AM
Rooms and interior
- Bedrooms:2
- Total bathrooms:1
- Full bathrooms:1
- Living area:816 sq. ft.
Heating and cooling
- Cooling:Central Air, Electric
- Heating:Central, Electric
Structure and exterior
- Roof:Tile
- Year built:1982
- Building area:816 sq. ft.
- Lot area:0.08 Acres
Schools
- High school:Clark Ed. W.
- Middle school:Sawyer Grant
- Elementary school:Thiriot, Joseph E.,Thiriot, Joseph E.
Utilities
- Water:Public
Finances and disclosures
- Price:$175,000
- Price per sq. ft.:$214.46
- Tax amount:$701
New listings near 4960 Indian River Drive #470
- New
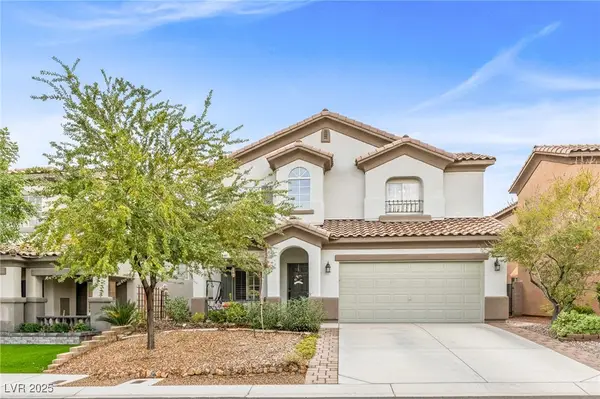 $529,900Active4 beds 3 baths2,378 sq. ft.
$529,900Active4 beds 3 baths2,378 sq. ft.6017 Lamotte Avenue, Las Vegas, NV 89141
MLS# 2728458Listed by: LINDSEY BUTLER REAL ESTATE - New
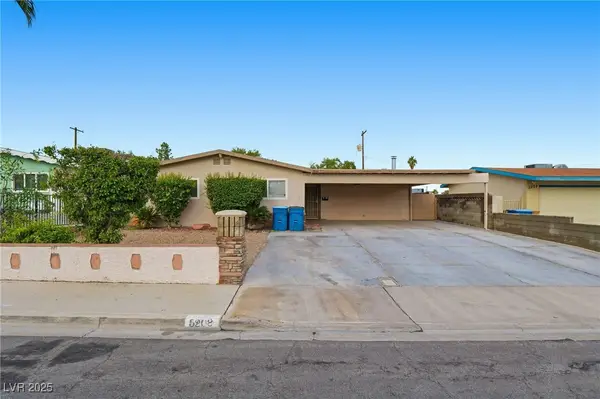 $315,000Active3 beds 2 baths1,552 sq. ft.
$315,000Active3 beds 2 baths1,552 sq. ft.5208 Mountain View Drive, Las Vegas, NV 89146
MLS# 2735727Listed by: MAINSTAY BROKERAGE LLC - New
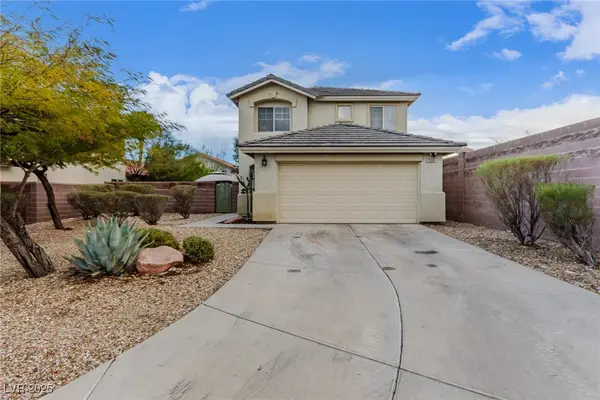 $480,000Active3 beds 3 baths1,649 sq. ft.
$480,000Active3 beds 3 baths1,649 sq. ft.1000 Miradero Lane, Las Vegas, NV 89134
MLS# 2735975Listed by: REAL BROKER LLC - New
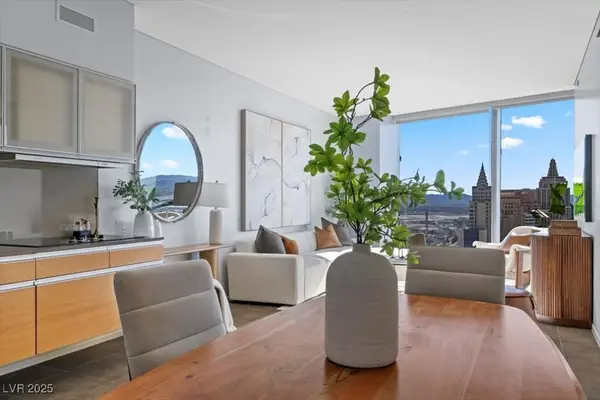 $699,999Active1 beds 1 baths1,089 sq. ft.
$699,999Active1 beds 1 baths1,089 sq. ft.3726 S Las Vegas Boulevard #3305, Las Vegas, NV 89158
MLS# 2736604Listed by: NV BROKER & ASSOCIATES, LLC - New
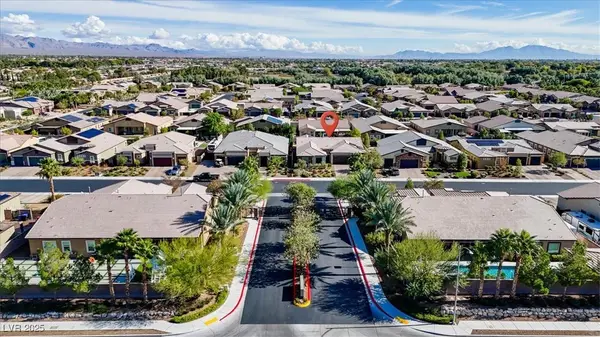 $840,000Active5 beds 4 baths2,829 sq. ft.
$840,000Active5 beds 4 baths2,829 sq. ft.7072 Arabian Ridge Street, Las Vegas, NV 89131
MLS# 2736871Listed by: REALTY ONE GROUP, INC - New
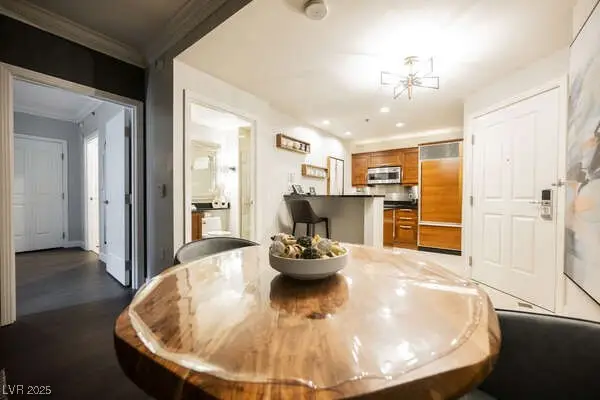 $389,888Active1 beds 2 baths847 sq. ft.
$389,888Active1 beds 2 baths847 sq. ft.135 E Harmon Avenue #1614, Las Vegas, NV 89109
MLS# 2736882Listed by: EXP REALTY - New
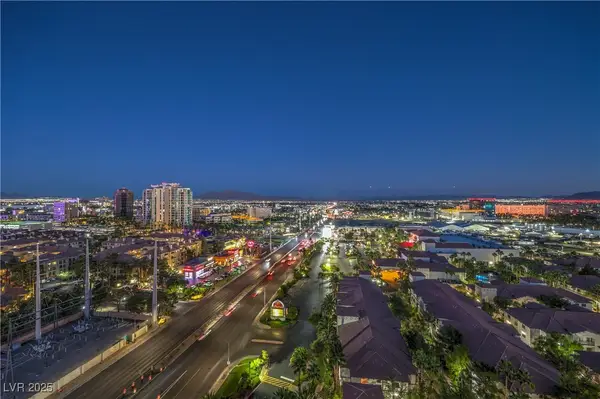 $255,000Active1 beds 1 baths922 sq. ft.
$255,000Active1 beds 1 baths922 sq. ft.211 E Flamingo Road #1508, Las Vegas, NV 89169
MLS# 2736974Listed by: REALTY ONE GROUP, INC - New
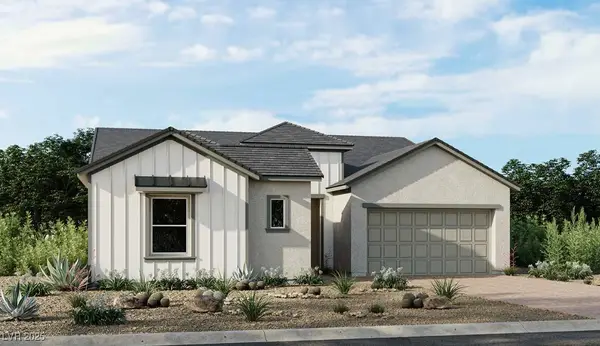 $1,349,900Active4 beds 3 baths2,747 sq. ft.
$1,349,900Active4 beds 3 baths2,747 sq. ft.12279 Crocker Street, Las Vegas, NV 89138
MLS# 2736975Listed by: REAL ESTATE CONSULTANTS OF NV - New
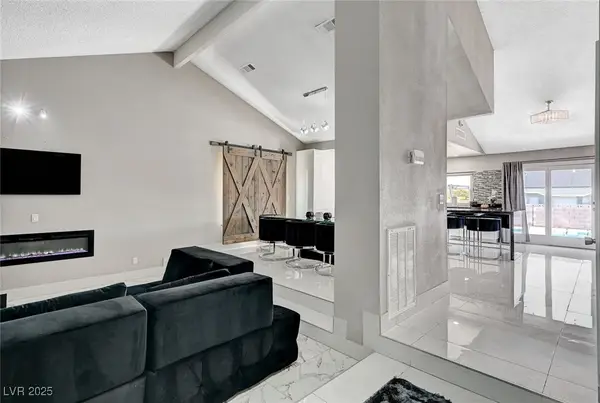 $796,000Active7 beds 4 baths2,432 sq. ft.
$796,000Active7 beds 4 baths2,432 sq. ft.6352 Peppermill Drive, Las Vegas, NV 89146
MLS# 2736999Listed by: UNITED REALTY GROUP - New
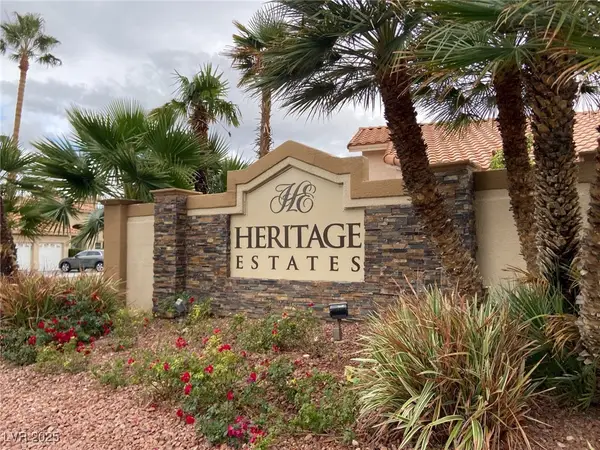 $825,000Active3 beds 2 baths2,893 sq. ft.
$825,000Active3 beds 2 baths2,893 sq. ft.9120 Lazy Hill Circle, Las Vegas, NV 89117
MLS# 2727283Listed by: REALTY ONE GROUP, INC
