4971 Droubay Drive, Las Vegas, NV 89122
Local realty services provided by:Better Homes and Gardens Real Estate Universal
Listed by: ryan m. shaffer(702) 556-7846
Office: bhhs nevada properties
MLS#:2711149
Source:GLVAR
Price summary
- Price:$325,000
- Price per sq. ft.:$241.1
- Monthly HOA dues:$138
About this home
Welcome to this charming 3 bedroom, 2 bathroom home offering 1,348 sq ft of comfortable living space with a 2-car garage. Located in a secured gated community, this home features tile flooring throughout — stylish and easy to maintain. Enjoy your own private backyard retreat complete with a covered patio and concrete area— perfect for relaxing or entertaining guests. The home includes a newer HVAC system (installed less than 5 years ago), providing comfort and energy efficiency year-round. Community amenities include a swimming pool and recreation area for your enjoyment. Conveniently located just minutes from: Wetlands Park & Duck Creek Trailhead, Lake Mead National Recreation Area, Las Vegas Strip & Downtown, Henderson Hospital, Shopping, dining, and schools. This home offers the perfect blend of location, comfort, and value. Whether you're investing, downsizing, or just looking to make a home truly yours— this is the one! Schedule your showing today
Contact an agent
Home facts
- Year built:2003
- Listing ID #:2711149
- Added:141 day(s) ago
- Updated:January 07, 2026 at 11:48 PM
Rooms and interior
- Bedrooms:3
- Total bathrooms:2
- Full bathrooms:2
- Living area:1,348 sq. ft.
Heating and cooling
- Cooling:Central Air, Electric
- Heating:Central, Gas
Structure and exterior
- Roof:Shingle
- Year built:2003
- Building area:1,348 sq. ft.
- Lot area:0.09 Acres
Schools
- High school:Basic Academy
- Middle school:Cortney Francis
- Elementary school:Bailey, Sister Robert Joseph,Bailey, Sister Robert
Utilities
- Water:Public
Finances and disclosures
- Price:$325,000
- Price per sq. ft.:$241.1
- Tax amount:$1,191
New listings near 4971 Droubay Drive
- New
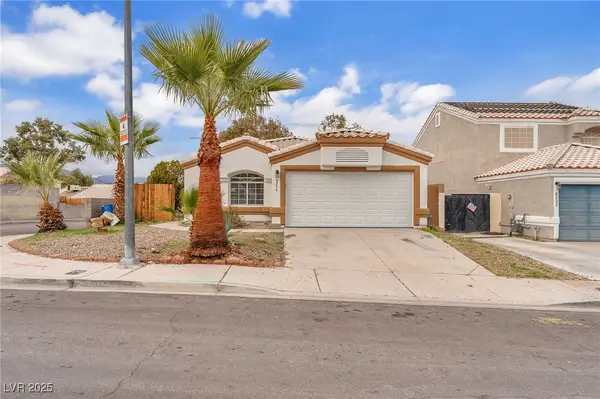 $392,500Active3 beds 2 baths1,232 sq. ft.
$392,500Active3 beds 2 baths1,232 sq. ft.8236 Hercules Drive, Las Vegas, NV 89128
MLS# 2742409Listed by: SIGNATURE REAL ESTATE GROUP - New
 $1,699,500Active4 beds 5 baths3,045 sq. ft.
$1,699,500Active4 beds 5 baths3,045 sq. ft.5865 Alice Landing Court, Las Vegas, NV 89149
MLS# 2742732Listed by: LIBERTY HOMES REALTY - New
 $1,199,000Active3 beds 4 baths1,781 sq. ft.
$1,199,000Active3 beds 4 baths1,781 sq. ft.2700 Las Vegas Boulevard #2702, Las Vegas, NV 89109
MLS# 2745268Listed by: EVOLVE REALTY - New
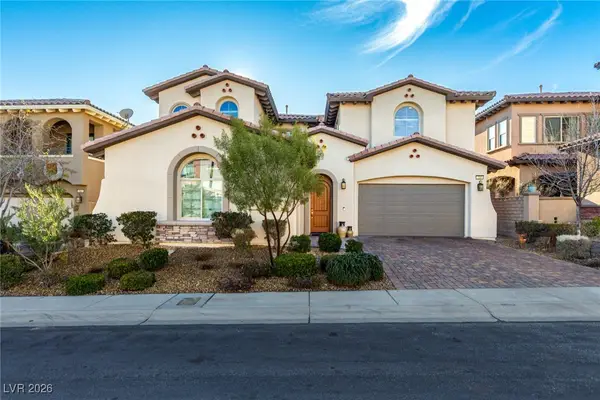 $1,190,000Active4 beds 3 baths3,314 sq. ft.
$1,190,000Active4 beds 3 baths3,314 sq. ft.339 Calgrove Street, Las Vegas, NV 89138
MLS# 2745285Listed by: REAL BROKER LLC - New
 $328,900Active2 beds 2 baths1,072 sq. ft.
$328,900Active2 beds 2 baths1,072 sq. ft.6470 Rose Tree Lane, Las Vegas, NV 89156
MLS# 2745481Listed by: SCOFIELD GROUP LLC - New
 $2,725,000Active5 beds 5 baths5,254 sq. ft.
$2,725,000Active5 beds 5 baths5,254 sq. ft.9605 Verlaine Court, Las Vegas, NV 89145
MLS# 2745482Listed by: LUXURY ESTATES INTERNATIONAL - New
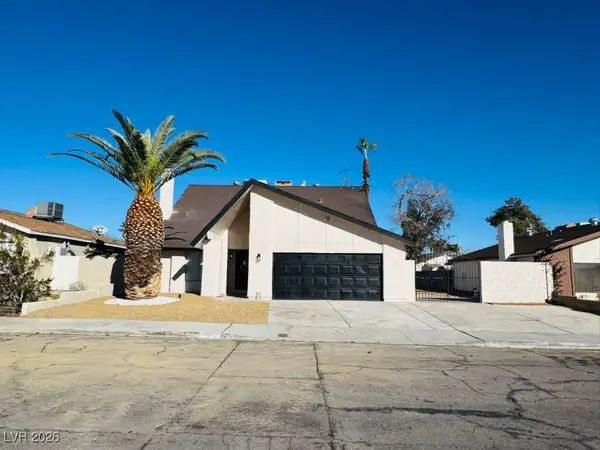 $495,000Active5 beds 3 baths1,745 sq. ft.
$495,000Active5 beds 3 baths1,745 sq. ft.6816 Segura Drive, Las Vegas, NV 89103
MLS# 2745568Listed by: DH CAPITAL REALTY - New
 $305,000Active4 beds 3 baths1,920 sq. ft.
$305,000Active4 beds 3 baths1,920 sq. ft.3743 Colonial Drive, Las Vegas, NV 89121
MLS# 2745619Listed by: BHHS NEVADA PROPERTIES - New
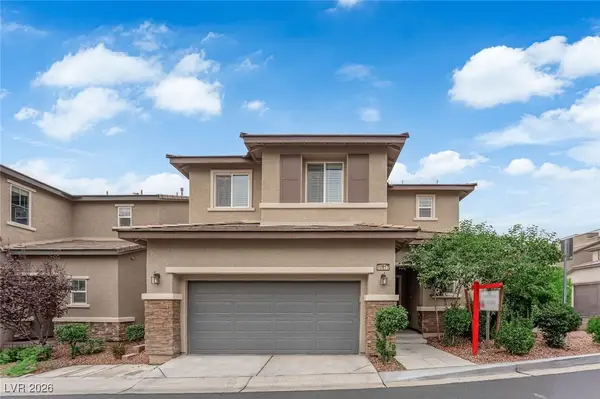 $435,000Active3 beds 3 baths1,887 sq. ft.
$435,000Active3 beds 3 baths1,887 sq. ft.10817 Faulkner Run Avenue, Las Vegas, NV 89166
MLS# 2745739Listed by: ENGEL & VOLKERS LAS VEGAS - New
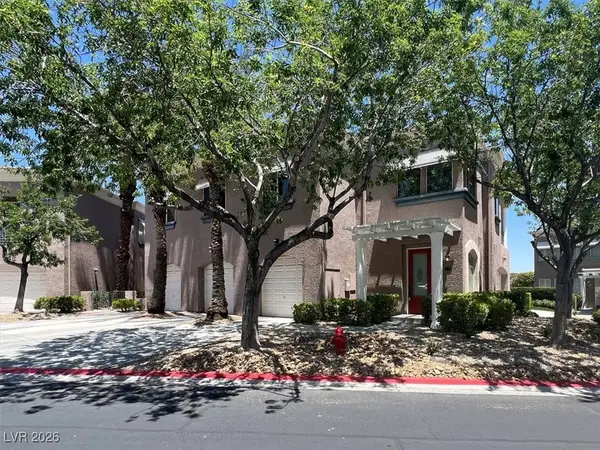 $469,499Active2 beds 2 baths1,686 sq. ft.
$469,499Active2 beds 2 baths1,686 sq. ft.9116 Vista Greens Way #104, Las Vegas, NV 89134
MLS# 2745801Listed by: LIFE REALTY DISTRICT
