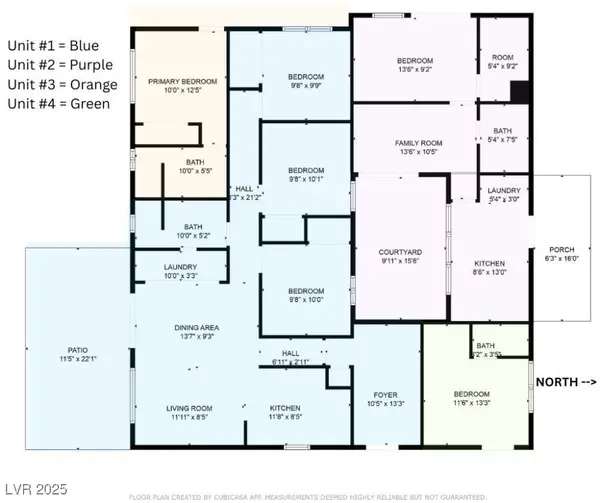50 Carolina Cherry Drive, Las Vegas, NV 89141
Local realty services provided by:Better Homes and Gardens Real Estate Universal
Listed by:julie b. buchi(702) 355-9099
Office:bhhs nevada properties
MLS#:2660322
Source:GLVAR
Price summary
- Price:$1,895,000
- Price per sq. ft.:$485.4
- Monthly HOA dues:$79
About this home
INCREDIBLE SINGLE STORY SECURED BEHIND DOUBLE GATES IN SOUTHERN HIGHLANDS GOLF CLUB. THIS GORGEOUS HOME INSIDE THE MASTERS NEIGHBORHOOD IS A BEAUTIFULLY APPOINTED MODEL THAT OFFERS 3,904 SF, AN INTIMATE COURTYARD AND FIREPLACE WITH CUSTOM DOORS LEADING INTO AN ELEGANT LIVING AREA WITH STACKING GLASS DOORS TO CAPTURE STUNNING VIEWS OF SPARKLING POOL AND RESORT STYLE LIVING. ELEGANT DINING ROOM, ALSO USED AS A DEN. EXQUISITE PRIMARY SUITE INCLUDES CUSTOM CLOSETS, WALK-IN SHOWER, DUAL VANITIES AND MAKE-UP TABLE. ADDITIONAL FEATURES; 2 BEDROOMS AND GUEST QUARTERS WITH SEPARATE ENTRANCE, BEDROOM WITH WALK IN SHOWER, KITCHENETTE, LIVING ROOM, LAUNDRY AND INDEPENDENT GARAGE. DESIGNER KITCHEN OFFERS DOUBLE ISLAND, BREAKFAST BAR, UPGRADED GRANITE COUNTERTOPS AND CABINETRY, STAINLESS STEEL APPLIANCES, INDUCTION COOKTOP AND BREAKFAST NOOK. AMAZING INDOOR/OUTDOOR LIVING WITH COVERED PATIO, FIREPLACE AND POOL. THIS HOME BACKS UP TO THE ESTATES.
Contact an agent
Home facts
- Year built:2013
- Listing ID #:2660322
- Added:190 day(s) ago
- Updated:August 03, 2025 at 03:08 PM
Rooms and interior
- Bedrooms:4
- Total bathrooms:4
- Full bathrooms:2
- Half bathrooms:1
- Living area:3,904 sq. ft.
Heating and cooling
- Cooling:Central Air, Electric
- Heating:Central, Gas, Multiple Heating Units
Structure and exterior
- Roof:Tile
- Year built:2013
- Building area:3,904 sq. ft.
- Lot area:0.27 Acres
Schools
- High school:Desert Oasis
- Middle school:Tarkanian
- Elementary school:Stuckey, Evelyn,Stuckey, Evelyn
Utilities
- Water:Public
Finances and disclosures
- Price:$1,895,000
- Price per sq. ft.:$485.4
- Tax amount:$8,543
New listings near 50 Carolina Cherry Drive
- New
 $586,000Active6 beds 4 baths1,980 sq. ft.
$586,000Active6 beds 4 baths1,980 sq. ft.5333 Longridge Avenue, Las Vegas, NV 89146
MLS# 2720954Listed by: REALTY ONE GROUP, INC - New
 $1,250,000Active3 beds 3 baths2,951 sq. ft.
$1,250,000Active3 beds 3 baths2,951 sq. ft.412 Summer Mesa Drive, Las Vegas, NV 89144
MLS# 2718387Listed by: LAS VEGAS SOTHEBY'S INT'L - New
 $3,925,000Active4 beds 5 baths4,340 sq. ft.
$3,925,000Active4 beds 5 baths4,340 sq. ft.11451 Opal Springs Way, Las Vegas, NV 89135
MLS# 2720801Listed by: LUXURY ESTATES INTERNATIONAL - Open Sat, 12:30 to 3pmNew
 $395,000Active3 beds 2 baths1,622 sq. ft.
$395,000Active3 beds 2 baths1,622 sq. ft.4699 Stephanie Street, Las Vegas, NV 89122
MLS# 2721247Listed by: ORNELAS REAL ESTATE - New
 $320,000Active2 beds 2 baths1,171 sq. ft.
$320,000Active2 beds 2 baths1,171 sq. ft.216 Yardarm Way, Las Vegas, NV 89145
MLS# 2721374Listed by: LPT REALTY, LLC - New
 $679,995Active5 beds 3 baths3,297 sq. ft.
$679,995Active5 beds 3 baths3,297 sq. ft.6251 Tuckaway Avenue, Las Vegas, NV 89139
MLS# 2721454Listed by: VEGAS INTERNATIONAL PROPERTIES - New
 $499,900Active2 beds 2 baths1,541 sq. ft.
$499,900Active2 beds 2 baths1,541 sq. ft.1424 Country Hollow Drive, Las Vegas, NV 89117
MLS# 2721650Listed by: EXP REALTY - New
 $3,500,000Active2.17 Acres
$3,500,000Active2.17 Acres9214 W Cheyenne Avenue, Las Vegas, NV 89129
MLS# 2721824Listed by: LAS VEGAS INVESTMENTS & REALTY - New
 $499,000Active3 beds 2 baths1,624 sq. ft.
$499,000Active3 beds 2 baths1,624 sq. ft.2733 Monrovia Drive, Las Vegas, NV 89117
MLS# 2721931Listed by: SIMPLIHOM - Open Fri, 1 to 4pmNew
 $374,990Active3 beds 3 baths1,309 sq. ft.
$374,990Active3 beds 3 baths1,309 sq. ft.4967 Olive Mesa Avenue #Lot 19, Las Vegas, NV 89139
MLS# 2722098Listed by: D R HORTON INC
