5009 Forest Oaks Drive, Las Vegas, NV 89149
Local realty services provided by:Better Homes and Gardens Real Estate Universal
Listed by: malik a. dawson
Office: lpt realty, llc.
MLS#:2707065
Source:GLVAR
Price summary
- Price:$430,000
- Price per sq. ft.:$258.26
- Monthly HOA dues:$139
About this home
Value and opportunity await in this two-story home located in the sought after guard-gated Painted Desert golf community. Priced well below other recent pool home sales in the neighborhood, this short sale is perfect for buyers or investors ready to add finishing touches and capture instant equity.
The home already features a spacious floor plan with vaulted ceilings, upgraded flooring, and updated kitchen and bath elements—providing a strong foundation for your improvements. The backyard includes a private pool that needs just a touch of your TLC, creating even more upside.
Painted Desert offers resort-style living with low HOA dues, mature landscaping, and convenient freeway access. Opportunities like this—a pool home in a guard-gated golf community at a value price—don’t come around often. Schedule your private showing today and see the potential for yourself!
Contact an agent
Home facts
- Year built:1989
- Listing ID #:2707065
- Added:136 day(s) ago
- Updated:December 17, 2025 at 02:06 PM
Rooms and interior
- Bedrooms:3
- Total bathrooms:3
- Full bathrooms:2
- Half bathrooms:1
- Living area:1,665 sq. ft.
Heating and cooling
- Cooling:Central Air, Electric
- Heating:Central, Gas
Structure and exterior
- Roof:Tile
- Year built:1989
- Building area:1,665 sq. ft.
- Lot area:0.1 Acres
Schools
- High school:Centennial
- Middle school:Leavitt Justice Myron E
- Elementary school:Deskin, Ruthe,May, Ernest
Utilities
- Water:Public
Finances and disclosures
- Price:$430,000
- Price per sq. ft.:$258.26
- Tax amount:$2,035
New listings near 5009 Forest Oaks Drive
- New
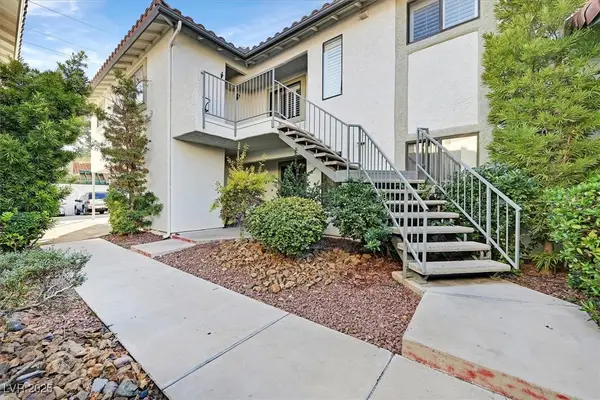 $215,000Active2 beds 2 baths996 sq. ft.
$215,000Active2 beds 2 baths996 sq. ft.6737 W Charleston Boulevard #2, Las Vegas, NV 89146
MLS# 2741453Listed by: THE AGENCY LAS VEGAS - New
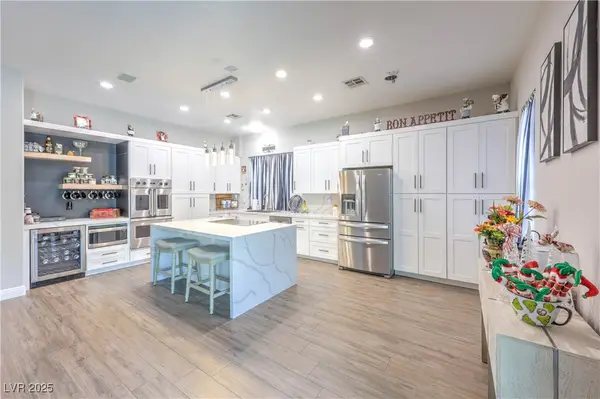 $730,000Active3 beds 2 baths2,234 sq. ft.
$730,000Active3 beds 2 baths2,234 sq. ft.3747 Broadmead Street, Las Vegas, NV 89147
MLS# 2741632Listed by: KELLER WILLIAMS MARKETPLACE - New
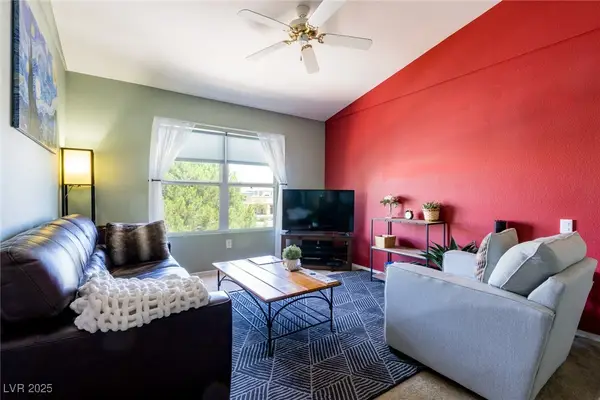 $249,000Active2 beds 2 baths1,046 sq. ft.
$249,000Active2 beds 2 baths1,046 sq. ft.7255 W Sunset Road #2030, Las Vegas, NV 89113
MLS# 2741961Listed by: KELLER WILLIAMS MARKETPLACE - New
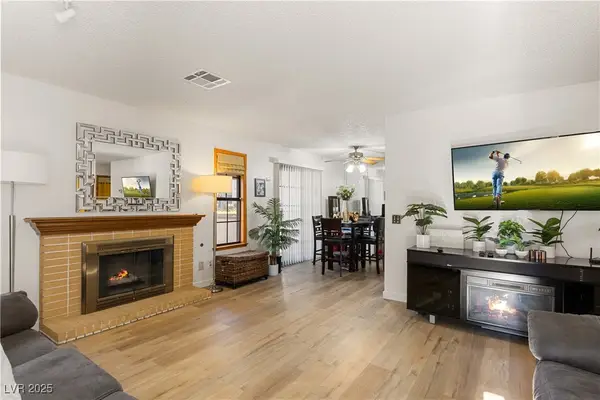 $215,000Active2 beds 2 baths1,013 sq. ft.
$215,000Active2 beds 2 baths1,013 sq. ft.6663 W Tropicana Avenue #104, Las Vegas, NV 89103
MLS# 2742229Listed by: KELLER WILLIAMS MARKETPLACE - New
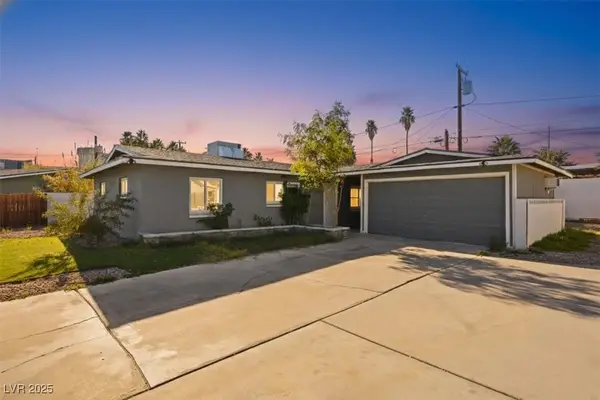 $375,000Active3 beds 3 baths1,274 sq. ft.
$375,000Active3 beds 3 baths1,274 sq. ft.4044 Pepe Circle, Las Vegas, NV 89121
MLS# 2742351Listed by: REAL BROKER LLC - New
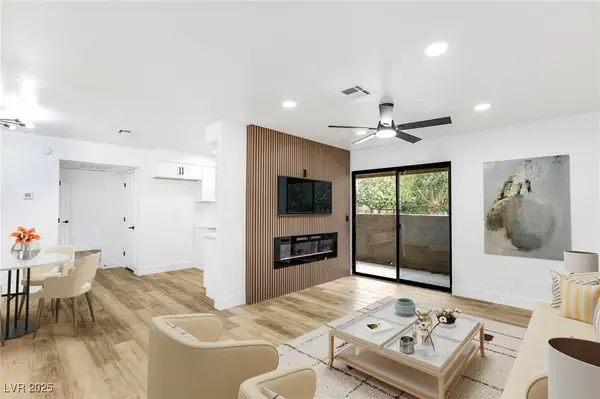 $175,000Active1 beds 1 baths720 sq. ft.
$175,000Active1 beds 1 baths720 sq. ft.2451 N Rainbow Boulevard #1058, Las Vegas, NV 89108
MLS# 2741326Listed by: JMG REAL ESTATE - New
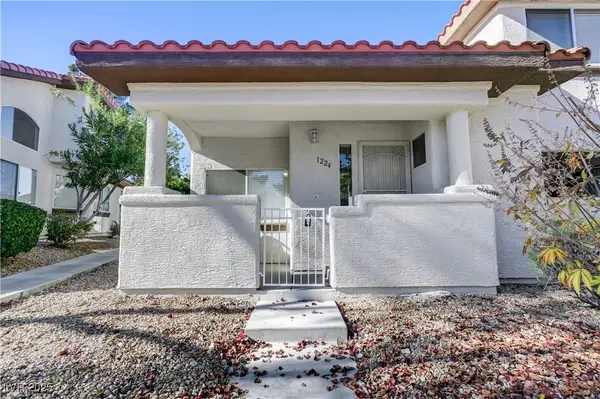 $352,000Active3 beds 3 baths1,362 sq. ft.
$352,000Active3 beds 3 baths1,362 sq. ft.1224 Fascination Street, Las Vegas, NV 89128
MLS# 2742371Listed by: REAL BROKER LLC - New
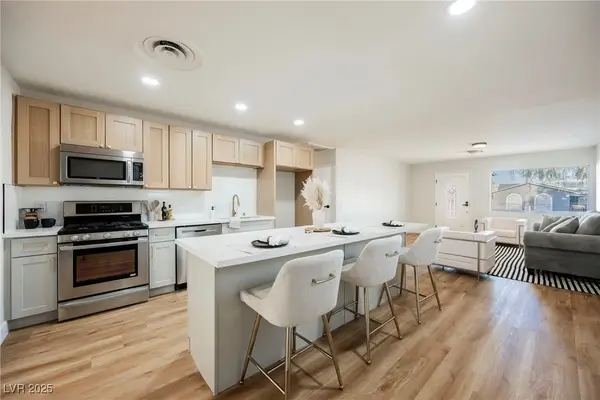 $399,995Active3 beds 2 baths1,674 sq. ft.
$399,995Active3 beds 2 baths1,674 sq. ft.3114 Scarlet Oak Avenue, Las Vegas, NV 89104
MLS# 2742420Listed by: INFINITY BROKERAGE - New
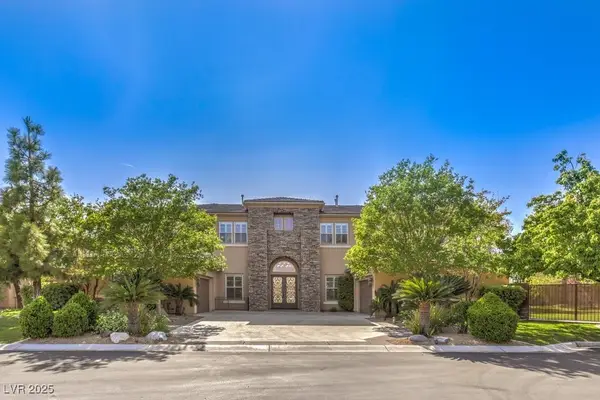 $1,860,000Active7 beds 7 baths6,143 sq. ft.
$1,860,000Active7 beds 7 baths6,143 sq. ft.2225 Villefort Court, Las Vegas, NV 89117
MLS# 2742427Listed by: IHOME REALTY LLC - New
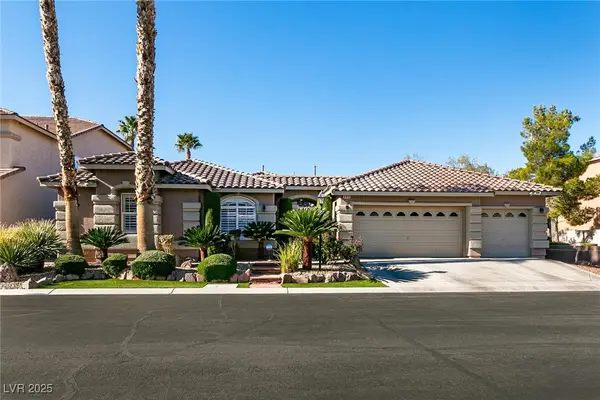 $950,000Active4 beds 3 baths3,741 sq. ft.
$950,000Active4 beds 3 baths3,741 sq. ft.9413 Empire Rock Street, Las Vegas, NV 89143
MLS# 2742431Listed by: COLDWELL BANKER PREMIER
