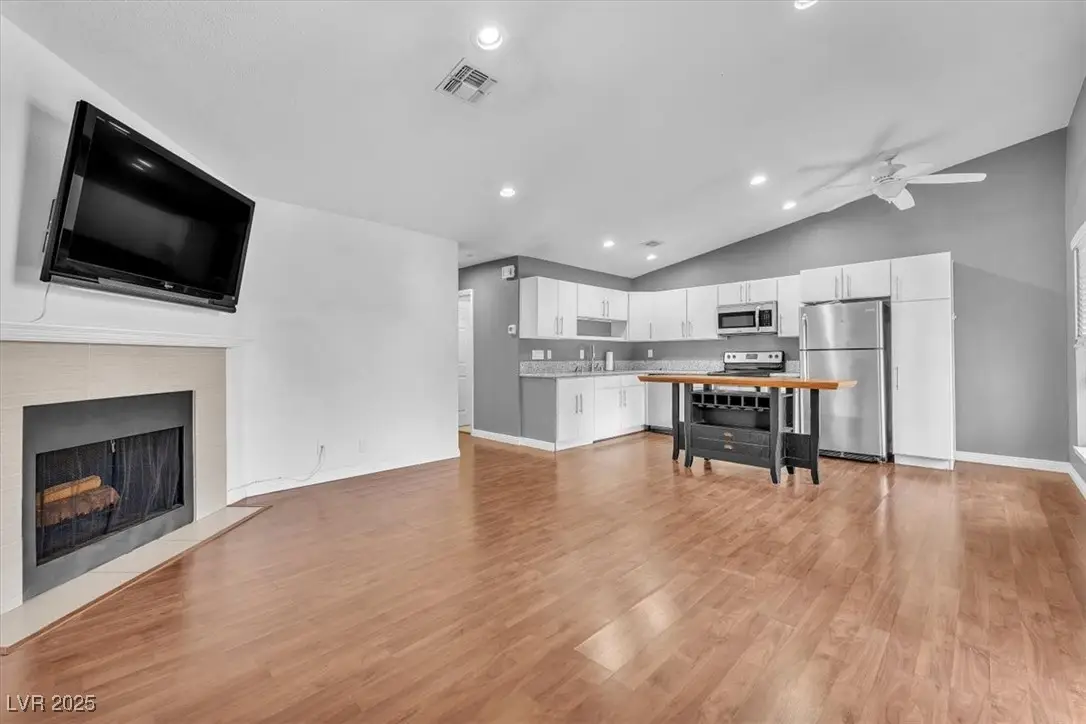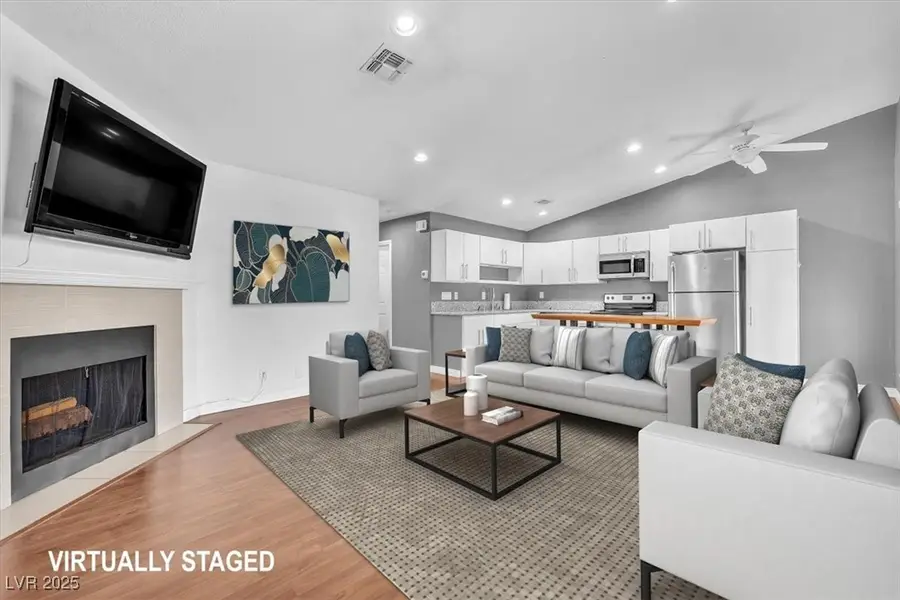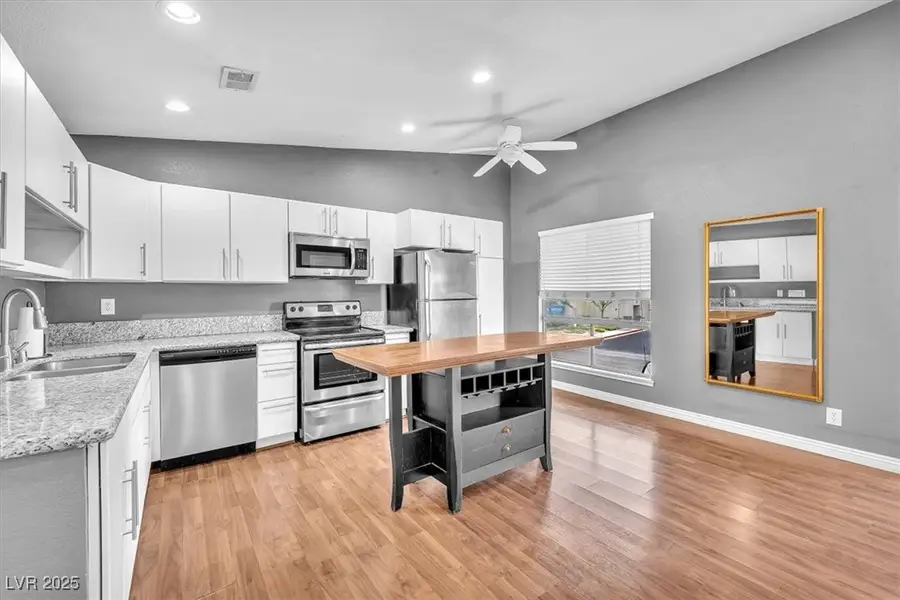5012 Newport Cove Drive #C, Las Vegas, NV 89119
Local realty services provided by:Better Homes and Gardens Real Estate Universal



Listed by:madisan walker702-368-1850
Office:rossum realty unlimited
MLS#:2688492
Source:GLVAR
Price summary
- Price:$214,999
- Price per sq. ft.:$215
- Monthly HOA dues:$300
About this home
Upgraded 2-Bed, 2-Bath Condo on second floor! This modern, move-in ready unit features an open-concept floor plan with wood laminate flooring, granite countertops, and stainless steel appliances. The spacious kitchen flows seamlessly into the living area, perfect for entertaining. The primary bedroom includes a custom closet and updated en-suite bath with tiled shower. Second bathroom also features modern finishes and updated tile. Additional highlights include a private covered balcony, in-unit laundry, and a newer A/C and heating system (2021). Conveniently located near UNLV, Harry Reid International Airport, local parks, and the Las Vegas Strip. Ideal for low-maintenance living with quick access to shopping, dining, and transit.
Contact an agent
Home facts
- Year built:1981
- Listing Id #:2688492
- Added:70 day(s) ago
- Updated:August 01, 2025 at 10:45 PM
Rooms and interior
- Bedrooms:2
- Total bathrooms:2
- Full bathrooms:2
- Living area:1,000 sq. ft.
Heating and cooling
- Cooling:Central Air, Electric
- Heating:Central, Electric
Structure and exterior
- Roof:Flat, Tile
- Year built:1981
- Building area:1,000 sq. ft.
- Lot area:0.06 Acres
Schools
- High school:Del Sol HS
- Middle school:Cannon Helen C.
- Elementary school:Ward, Gene,Ward, Gene
Utilities
- Water:Public
Finances and disclosures
- Price:$214,999
- Price per sq. ft.:$215
- Tax amount:$683
New listings near 5012 Newport Cove Drive #C
- New
 $499,000Active5 beds 3 baths2,033 sq. ft.
$499,000Active5 beds 3 baths2,033 sq. ft.8128 Russell Creek Court, Las Vegas, NV 89139
MLS# 2709995Listed by: VERTEX REALTY & PROPERTY MANAG - Open Sat, 10:30am to 1:30pmNew
 $750,000Active3 beds 3 baths1,997 sq. ft.
$750,000Active3 beds 3 baths1,997 sq. ft.2407 Ridgeline Wash Street, Las Vegas, NV 89138
MLS# 2710069Listed by: HUNTINGTON & ELLIS, A REAL EST - New
 $2,995,000Active4 beds 4 baths3,490 sq. ft.
$2,995,000Active4 beds 4 baths3,490 sq. ft.12544 Claymore Highland Avenue, Las Vegas, NV 89138
MLS# 2710219Listed by: EXP REALTY - New
 $415,000Active3 beds 2 baths1,718 sq. ft.
$415,000Active3 beds 2 baths1,718 sq. ft.6092 Fox Creek Avenue, Las Vegas, NV 89122
MLS# 2710229Listed by: AIM TO PLEASE REALTY - New
 $460,000Active3 beds 3 baths1,653 sq. ft.
$460,000Active3 beds 3 baths1,653 sq. ft.3593 N Campbell Road, Las Vegas, NV 89129
MLS# 2710244Listed by: HUNTINGTON & ELLIS, A REAL EST - New
 $650,000Active3 beds 2 baths1,887 sq. ft.
$650,000Active3 beds 2 baths1,887 sq. ft.6513 Echo Crest Avenue, Las Vegas, NV 89130
MLS# 2710264Listed by: SVH REALTY & PROPERTY MGMT - New
 $1,200,000Active4 beds 5 baths5,091 sq. ft.
$1,200,000Active4 beds 5 baths5,091 sq. ft.6080 Crystal Brook Court, Las Vegas, NV 89149
MLS# 2708347Listed by: REAL BROKER LLC - New
 $155,000Active1 beds 1 baths599 sq. ft.
$155,000Active1 beds 1 baths599 sq. ft.445 N Lamb Boulevard #C, Las Vegas, NV 89110
MLS# 2708895Listed by: EVOLVE REALTY - New
 $460,000Active4 beds 3 baths2,036 sq. ft.
$460,000Active4 beds 3 baths2,036 sq. ft.1058 Silver Stone Way, Las Vegas, NV 89123
MLS# 2708907Listed by: REALTY ONE GROUP, INC - New
 $258,000Active2 beds 2 baths1,371 sq. ft.
$258,000Active2 beds 2 baths1,371 sq. ft.725 N Royal Crest Circle #223, Las Vegas, NV 89169
MLS# 2709498Listed by: LPT REALTY LLC
