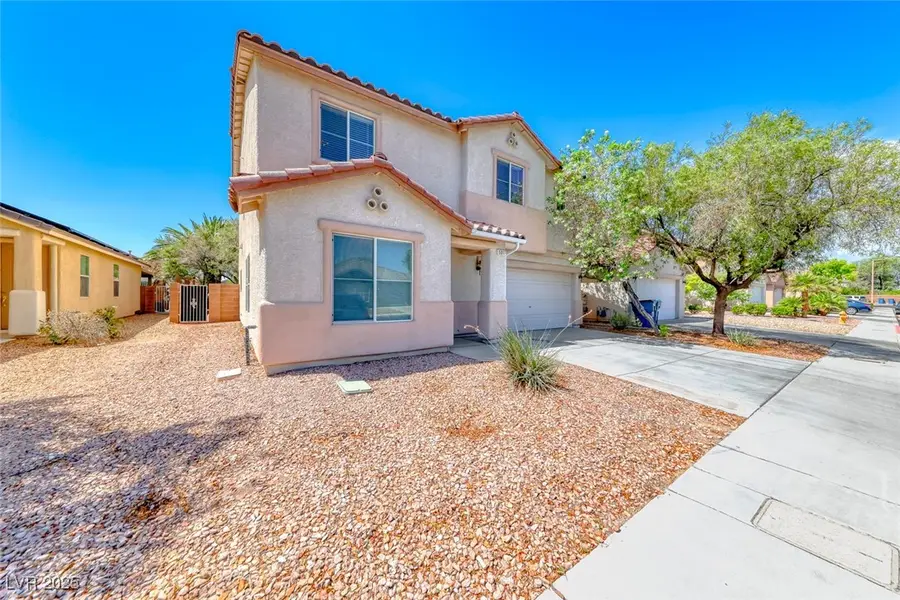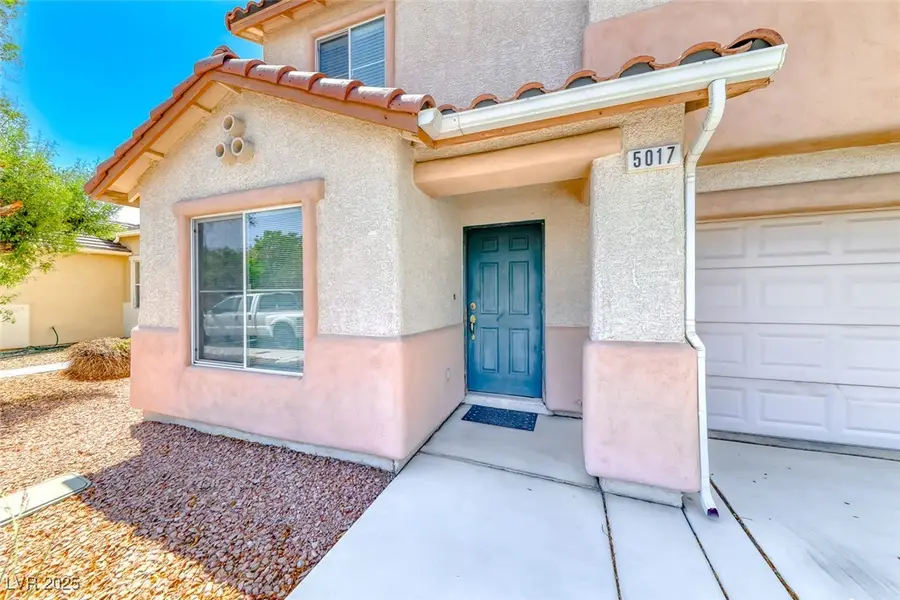5017 Wild Buffalo Avenue, Las Vegas, NV 89131
Local realty services provided by:Better Homes and Gardens Real Estate Universal



5017 Wild Buffalo Avenue,Las Vegas, NV 89131
$429,000
- 3 Beds
- 3 Baths
- 2,322 sq. ft.
- Single family
- Active
Listed by:matt farnham
Office:exp realty
MLS#:2699249
Source:GLVAR
Price summary
- Price:$429,000
- Price per sq. ft.:$184.75
- Monthly HOA dues:$60
About this home
Welcome To This 2-Story Home In Iron Mountain Ranch Featuring 4 Bedrooms And 3 Bathrooms, Including A Downstairs Bedroom For Added Flexibility. Located On A Cul-De-Sac Street W/ A Low HOA Of Just $60/Month, This Home Offers Great Value In A Growing Area. A Fantastic Opportunity Awaits For Buyers Looking To Personalize Their Space As This Home Needs Some TLC, New Paint And Flooring Throughout Giving You The Chance To Choose Your Own Style And Finishings. The Spacious Floorplan Includes A Formal Living Room, Formal Dining Room, And An Upstairs Loft That Provides Extra Space For Work, Play, Or Relaxation. The Open Kitchen Offers A Pantry And Plenty Of Cabinet Space For Everyday Functionality. Enjoy The Sizable Backyard W/ An Extended Covered Patio, Ideal For Outdoor Gatherings And Future Improvements. Next Door To Teton Trails Park, And Just Minutes From Ice Age Fossils State Park, Aliante Discovery Park, Aliante Casino, And Golf Club, This Home Combines Location, Space, And Potential.
Contact an agent
Home facts
- Year built:2002
- Listing Id #:2699249
- Added:35 day(s) ago
- Updated:August 11, 2025 at 05:41 PM
Rooms and interior
- Bedrooms:3
- Total bathrooms:3
- Full bathrooms:2
- Living area:2,322 sq. ft.
Heating and cooling
- Cooling:Central Air, Electric
- Heating:Central, Gas
Structure and exterior
- Roof:Tile
- Year built:2002
- Building area:2,322 sq. ft.
- Lot area:0.11 Acres
Schools
- High school:Shadow Ridge
- Middle school:Saville Anthony
- Elementary school:Heckethorn, Howard E.,Heckethorn, Howard E.
Utilities
- Water:Public
Finances and disclosures
- Price:$429,000
- Price per sq. ft.:$184.75
- Tax amount:$1,775
New listings near 5017 Wild Buffalo Avenue
- New
 $360,000Active3 beds 3 baths1,504 sq. ft.
$360,000Active3 beds 3 baths1,504 sq. ft.9639 Idle Spurs Drive, Las Vegas, NV 89123
MLS# 2709301Listed by: LIFE REALTY DISTRICT - New
 $178,900Active2 beds 1 baths902 sq. ft.
$178,900Active2 beds 1 baths902 sq. ft.4348 Tara Avenue #2, Las Vegas, NV 89102
MLS# 2709330Listed by: ALL VEGAS PROPERTIES - New
 $2,300,000Active4 beds 5 baths3,245 sq. ft.
$2,300,000Active4 beds 5 baths3,245 sq. ft.8772 Haven Street, Las Vegas, NV 89123
MLS# 2709621Listed by: LAS VEGAS SOTHEBY'S INT'L - Open Fri, 4 to 7pmNew
 $1,100,000Active3 beds 2 baths2,115 sq. ft.
$1,100,000Active3 beds 2 baths2,115 sq. ft.2733 Billy Casper Drive, Las Vegas, NV 89134
MLS# 2709953Listed by: KING REALTY GROUP - New
 $325,000Active3 beds 2 baths1,288 sq. ft.
$325,000Active3 beds 2 baths1,288 sq. ft.1212 Balzar Avenue, Las Vegas, NV 89106
MLS# 2710293Listed by: BHHS NEVADA PROPERTIES - New
 $437,000Active3 beds 2 baths1,799 sq. ft.
$437,000Active3 beds 2 baths1,799 sq. ft.7026 Westpark Court, Las Vegas, NV 89147
MLS# 2710304Listed by: KELLER WILLIAMS VIP - New
 $534,900Active4 beds 3 baths2,290 sq. ft.
$534,900Active4 beds 3 baths2,290 sq. ft.9874 Smokey Moon Street, Las Vegas, NV 89141
MLS# 2706872Listed by: THE BROKERAGE A RE FIRM - New
 $345,000Active4 beds 2 baths1,260 sq. ft.
$345,000Active4 beds 2 baths1,260 sq. ft.4091 Paramount Street, Las Vegas, NV 89115
MLS# 2707779Listed by: COMMERCIAL WEST BROKERS - New
 $390,000Active3 beds 3 baths1,388 sq. ft.
$390,000Active3 beds 3 baths1,388 sq. ft.9489 Peaceful River Avenue, Las Vegas, NV 89178
MLS# 2709168Listed by: BARRETT & CO, INC - New
 $399,900Active3 beds 3 baths2,173 sq. ft.
$399,900Active3 beds 3 baths2,173 sq. ft.6365 Jacobville Court, Las Vegas, NV 89122
MLS# 2709564Listed by: PLATINUM REAL ESTATE PROF
