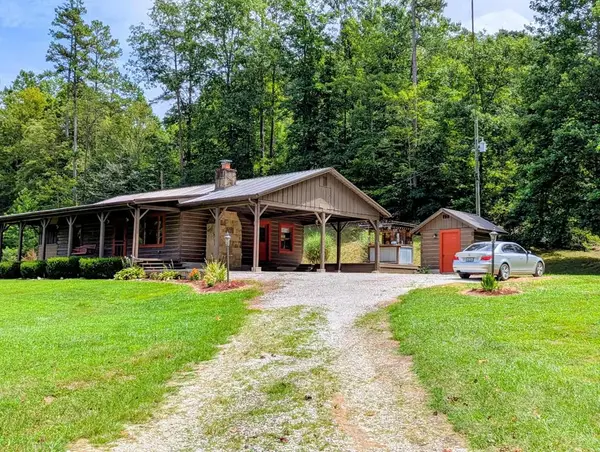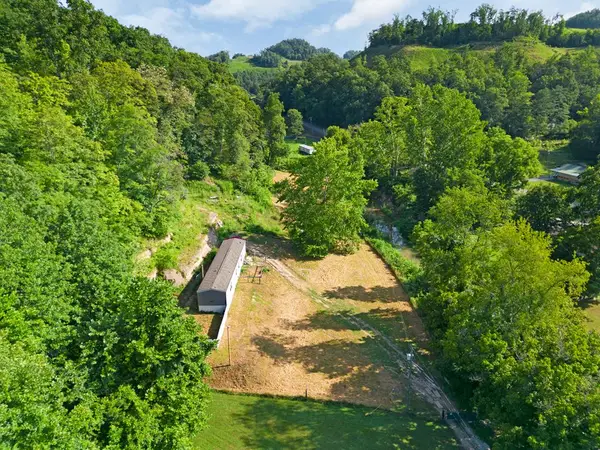5021 Ropers Rock Court, Las Vegas, NV 89131
Local realty services provided by:Better Homes and Gardens Real Estate Universal

Listed by:julie youngblood(702) 234-8181
Office:keller williams realty las veg
MLS#:2695890
Source:GLVAR
Sorry, we are unable to map this address
Price summary
- Price:$450,000
- Monthly HOA dues:$60
About this home
Adorable 2-story charmer tucked into a cozy cul-de-sac in sought-after Iron Mountain Ranch! Step into formal living and dining spaces perfect for entertaining. Enjoy easy-care tile in high-traffic areas, fresh new carpet, and cool ceiling fans throughout. The sunny kitchen is a delight with granite counters, built-in microwave, potshelves, breakfast bar, and a separate nook that’s perfect for morning coffee. Spacious family room plus a den/office for work or hobbies. Upstairs features stylish wood-look floors and a huge loft ready to be your second family room, game space, or media haven. The primary suite is a true retreat with a spa-like bath, dual sinks, and walk-in closet. Escape to your ultra-private backyard oasis with a refreshing pool and relaxing spa — perfect for unwinding or entertaining under the desert sky. Close to gorgeous North Las Vegas mountains and outdoor adventures! Don’t miss this inviting, move-in-ready gem!
Contact an agent
Home facts
- Year built:2003
- Listing Id #:2695890
- Added:49 day(s) ago
- Updated:August 16, 2025 at 12:40 AM
Rooms and interior
- Bedrooms:3
- Total bathrooms:3
- Full bathrooms:2
- Half bathrooms:1
Heating and cooling
- Cooling:Central Air, Electric, Refrigerated
- Heating:Central, Gas, Multiple Heating Units
Structure and exterior
- Roof:Pitched, Tile
- Year built:2003
Schools
- High school:Shadow Ridge
- Middle school:Saville Anthony
- Elementary school:Ward, Kitty McDonough,Ward, Kitty McDonough
Utilities
- Water:Public
Finances and disclosures
- Price:$450,000
- Tax amount:$2,279
New listings near 5021 Ropers Rock Court
- New
 $279,900Active3 beds 3 baths1,543 sq. ft.
$279,900Active3 beds 3 baths1,543 sq. ft.44 Flat Gap Drive, Flat Gap, KY 41219
MLS# 126340Listed by: REDD, BROWN & WILLIAMS REAL ESTATE SERVICES(PAINT) - New
 $185,000Active3 beds 2 baths2,185 sq. ft.
$185,000Active3 beds 2 baths2,185 sq. ft.166 Moore Branch, Flat Gap, KY 41219
MLS# 126311Listed by: CENTURY 21 AMERICAN WAY REALTY - New
 $360,000Active2 beds 2 baths1,500 sq. ft.
$360,000Active2 beds 2 baths1,500 sq. ft.419 Fairchild Branch, Flat Gap, KY 41219
MLS# 125300Listed by: UNITED REAL ESTATE BLUEGRASS  $399,000Pending5 beds 4 baths3,592 sq. ft.
$399,000Pending5 beds 4 baths3,592 sq. ft.9696 Ky Route 580, Oil Springs, KY 41238
MLS# 125192Listed by: RE/MAX LEGACY GROUP-PAINTSVILLE $142,000Active3 beds 2 baths1,216 sq. ft.
$142,000Active3 beds 2 baths1,216 sq. ft.112 Mckenzie Branch, Flat Gap, KY 41219
MLS# 125158Listed by: BLU-HORIZON REAL ESTATE $299,000Active3 beds 3 baths1,680 sq. ft.
$299,000Active3 beds 3 baths1,680 sq. ft.475 Gerald Carr Drive, Flat Gap, KY 41219
MLS# 124989Listed by: RE/MAX FREEDOM $45,000Active16 Acres
$45,000Active16 Acres0 Ky Route 689, Flat Gap, KY 41219
MLS# 124959Listed by: REDD, BROWN & WILLIAMS REAL ESTATE SERVICES(PAINT) $80,000Active20 Acres
$80,000Active20 Acres4896 Ky Rt 689, Flat Gap, KY 41219
MLS# 124952Listed by: REDD, BROWN & WILLIAMS REAL ESTATE SERVICES(PAINT) $355,000Active3 beds 2 baths2,332 sq. ft.
$355,000Active3 beds 2 baths2,332 sq. ft.388 Colvin Branch Road, Oil Springs, KY 41238
MLS# 124936Listed by: REDD, BROWN & WILLIAMS REAL ESTATE SERVICES(PAINT) $95,000Pending166 Acres
$95,000Pending166 Acres00 Ky Rt 1624, Flat Gap, KY 41219
MLS# 124881Listed by: REDD, BROWN & WILLIAMS REAL ESTATE SERVICES(PAINT)
