5025 Conough Lane, Las Vegas, NV 89149
Local realty services provided by:Better Homes and Gardens Real Estate Universal
Listed by:elvira mata(702) 278-1750
Office:signature real estate group
MLS#:2718499
Source:GLVAR
Price summary
- Price:$2,675,000
- Price per sq. ft.:$525.44
About this home
Car Enthusiast Custom Garage in front and rear yard, Custom Owner-Builder Estate on .79 Acre! Spacious 5BD/5BA home with Front Courtyard w/outdoor fireplace, Theater, Office, Game room, Bar and wine area! Gourmet kitchen features custom cabinets, Sub-zero Refrigerator, oversized Chefs 8 burner Range w/double ovens, convection microwave, warming drawer, Trash compactor, Walk-in pantry, Granite Countertops, Travertine Stone floors, Central Vac, Cathedral ceilings. Luxurious master suite w/sitting area, Hydro tub and Steam shower. Every bedroom has its own bath. Front circular drive with 4 car garage up front and Massive 8 car garage (2893 Sf) in rear detached Garage that has a loft and bath. Outdoor living at its best--heated pool, spa, pool house/Casita 900 Sf w/kitchen, living, bed and bath! Surround sound and Intercom, perfect for entertaining and multi-gen living!
Contact an agent
Home facts
- Year built:2005
- Listing ID #:2718499
- Added:46 day(s) ago
- Updated:October 28, 2025 at 08:43 PM
Rooms and interior
- Bedrooms:7
- Total bathrooms:8
- Full bathrooms:5
- Half bathrooms:2
- Living area:5,091 sq. ft.
Heating and cooling
- Cooling:Central Air, Electric
- Heating:Central, Gas
Structure and exterior
- Roof:Tile
- Year built:2005
- Building area:5,091 sq. ft.
- Lot area:0.79 Acres
Schools
- High school:Centennial
- Middle school:Leavitt Justice Myron E
- Elementary school:Deskin, Ruthe,Deskin, Ruthe
Utilities
- Water:Public
Finances and disclosures
- Price:$2,675,000
- Price per sq. ft.:$525.44
- Tax amount:$12,738
New listings near 5025 Conough Lane
- New
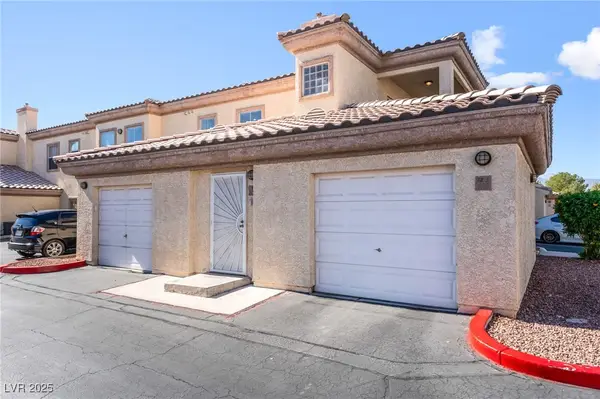 $270,000Active2 beds 2 baths1,056 sq. ft.
$270,000Active2 beds 2 baths1,056 sq. ft.3609 Pintadas Street #202, Las Vegas, NV 89108
MLS# 2726855Listed by: SIGNATURE REAL ESTATE GROUP - New
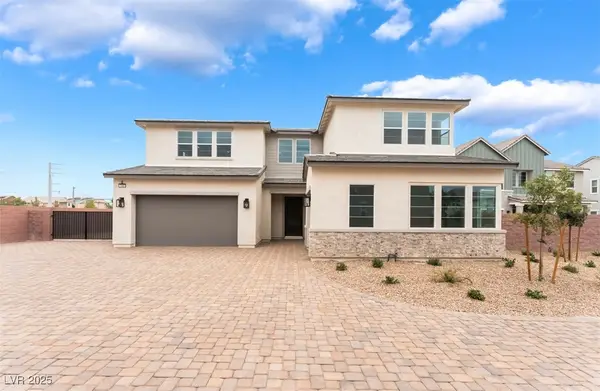 $995,000Active5 beds 5 baths3,948 sq. ft.
$995,000Active5 beds 5 baths3,948 sq. ft.7157 Serene Creek Street, Las Vegas, NV 89131
MLS# 2730000Listed by: TB REALTY LAS VEGAS LLC - New
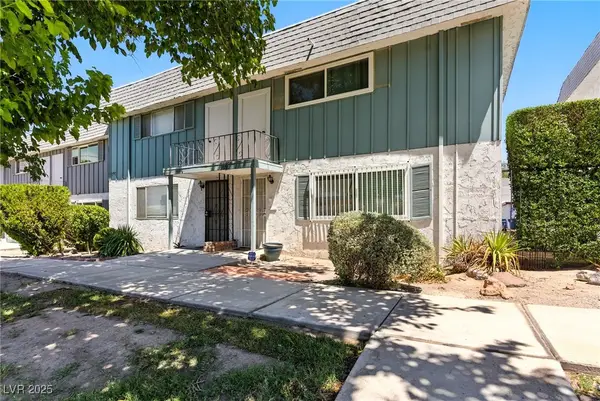 $244,990Active2 beds 3 baths1,320 sq. ft.
$244,990Active2 beds 3 baths1,320 sq. ft.3078 S Pecos Road, Las Vegas, NV 89121
MLS# 2730822Listed by: THE AGENCY LAS VEGAS - New
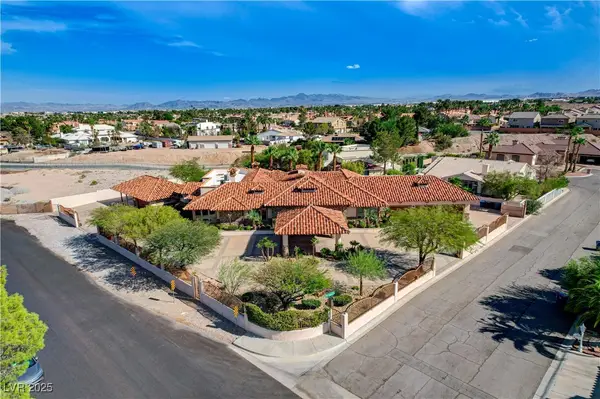 $2,250,000Active4 beds 7 baths8,091 sq. ft.
$2,250,000Active4 beds 7 baths8,091 sq. ft.5520 Mount Diablo Drive, Las Vegas, NV 89118
MLS# 2730950Listed by: REAL BROKER LLC - New
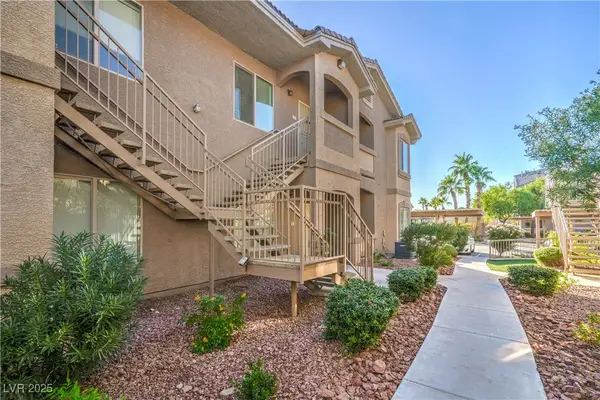 $325,000Active3 beds 2 baths1,239 sq. ft.
$325,000Active3 beds 2 baths1,239 sq. ft.8805 Jeffreys Street #2112, Las Vegas, NV 89123
MLS# 2731000Listed by: AMERICAN RENAISSANCE REALTY - New
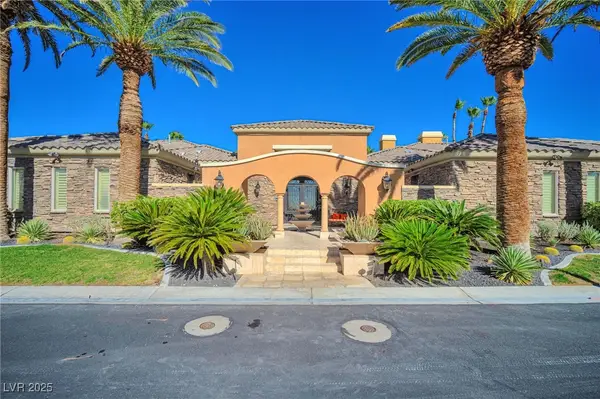 $3,490,000Active8 beds 7 baths7,964 sq. ft.
$3,490,000Active8 beds 7 baths7,964 sq. ft.Address Withheld By Seller, Las Vegas, NV 89148
MLS# 2731001Listed by: PALACIOS REALTY - New
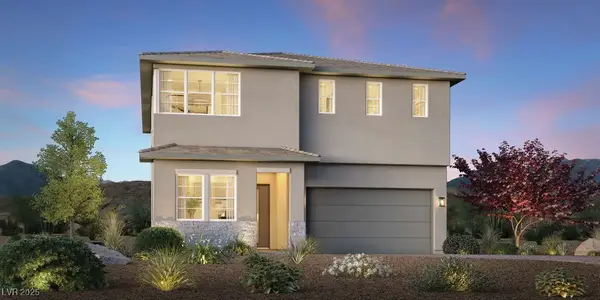 $760,000Active4 beds 3 baths2,728 sq. ft.
$760,000Active4 beds 3 baths2,728 sq. ft.5924 Flowering Hill Court, Las Vegas, NV 89131
MLS# 2731005Listed by: TB REALTY LAS VEGAS LLC - New
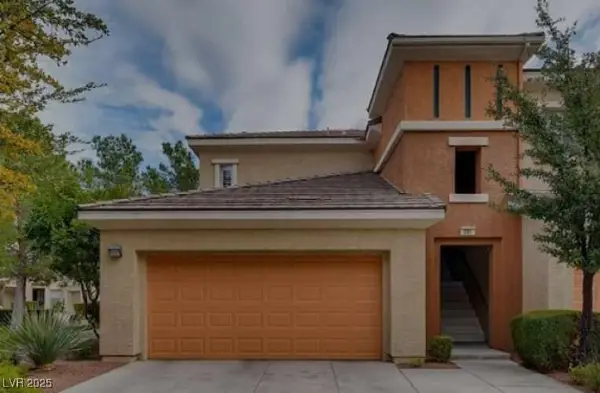 $555,000Active2 beds 2 baths1,671 sq. ft.
$555,000Active2 beds 2 baths1,671 sq. ft.830 Cozette Court #201, Las Vegas, NV 89144
MLS# 2731042Listed by: CONGRESS REALTY 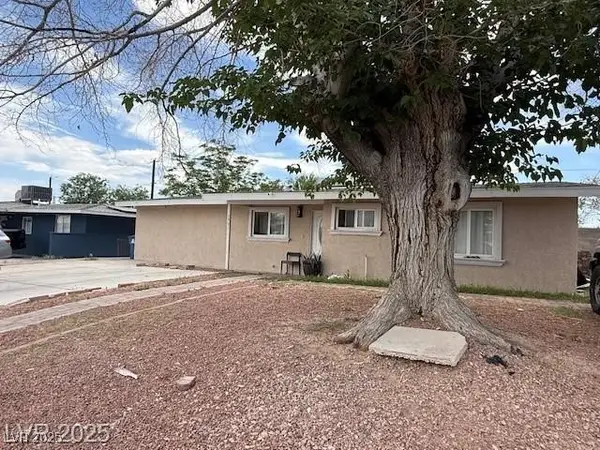 $165,000Pending3 beds 1 baths1,230 sq. ft.
$165,000Pending3 beds 1 baths1,230 sq. ft.1331 Smoke Tree Avenue, Las Vegas, NV 89108
MLS# 2730257Listed by: SIMPLY VEGAS- New
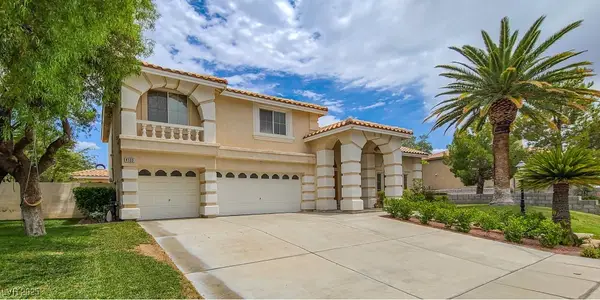 $1,095,000Active6 beds 5 baths4,946 sq. ft.
$1,095,000Active6 beds 5 baths4,946 sq. ft.4100 Highland Castle Court, Las Vegas, NV 89129
MLS# 2729922Listed by: LANDMARK REALTY
