5028 Glenarden Drive, Las Vegas, NV 89130
Local realty services provided by:Better Homes and Gardens Real Estate Universal
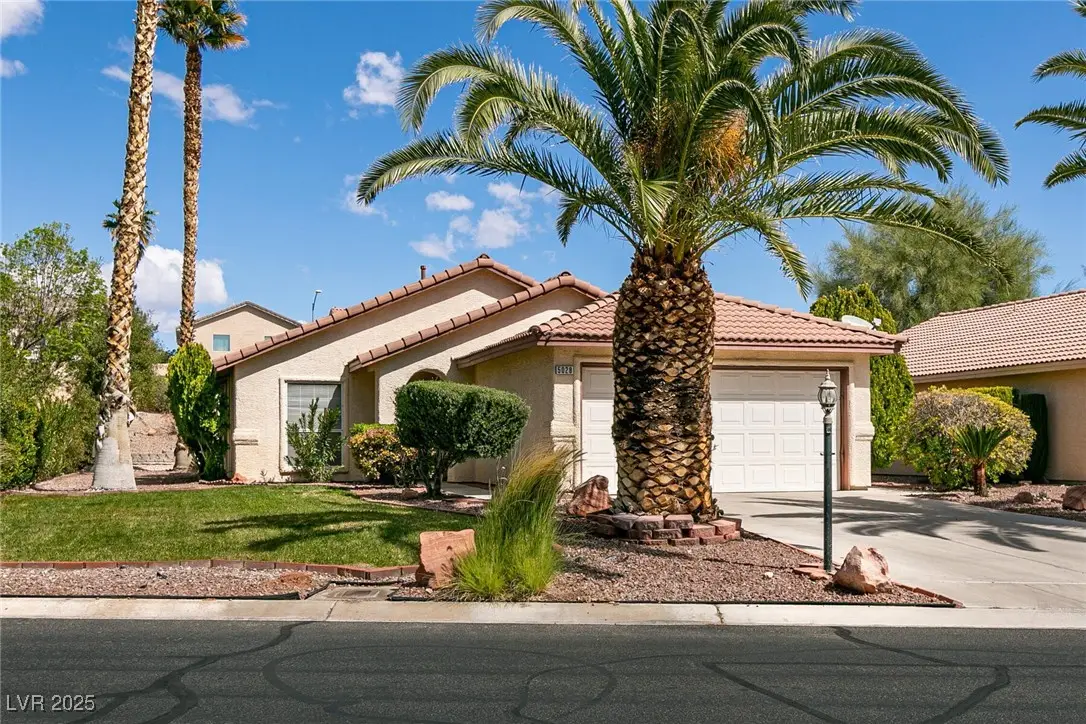


Listed by:diane m. varney(702) 401-0307
Office:coldwell banker premier
MLS#:2685109
Source:GLVAR
Price summary
- Price:$387,600
- Price per sq. ft.:$258.57
- Monthly HOA dues:$220
About this home
*** KEYANY EASY ACCESS SHOW ANYTIME!*** FULLY REMODELED** SELLER IS SUPER EASY TO WORK WITH, READY TO CLOSE ANYTIME, *** LOS PRADOS GATED GOLF COURSE COMMUNITY!** Stunning 1-story home offering a spacious open floorplan with vaulted ceilings & abundant natural light. Enjoy the warmth of a 2-way fireplace & fully remodeled interiors featuring modern lighting, quartz countertops, white cabinets, and stainless steel appliances. 2 separate bedrooms, including a primary suite with a huge walk-in closet & a luxurious walk-in shower. Beautiful man-made wood laminate flooring flows throughout, complemented by ceiling fans and stylish window treatments. The expansive backyard is ideal for entertaining with a covered patio and no home behind, providing privacy and space. A lush front lawn with mature landscaping adds to the curb appeal. Additional highlights include a 2-car garage and a huge lot within a highly sought-after, amenity-rich community known for its lifestyle and golf course living.
Contact an agent
Home facts
- Year built:1995
- Listing Id #:2685109
- Added:61 day(s) ago
- Updated:August 15, 2025 at 04:43 PM
Rooms and interior
- Bedrooms:2
- Total bathrooms:2
- Full bathrooms:1
- Living area:1,499 sq. ft.
Heating and cooling
- Cooling:Central Air, Electric
- Heating:Central, Gas
Structure and exterior
- Roof:Tile
- Year built:1995
- Building area:1,499 sq. ft.
- Lot area:0.15 Acres
Schools
- High school:Shadow Ridge
- Middle school:Swainston Theron
- Elementary school:May, Ernest,May, Ernest
Utilities
- Water:Public
Finances and disclosures
- Price:$387,600
- Price per sq. ft.:$258.57
- Tax amount:$2,296
New listings near 5028 Glenarden Drive
- New
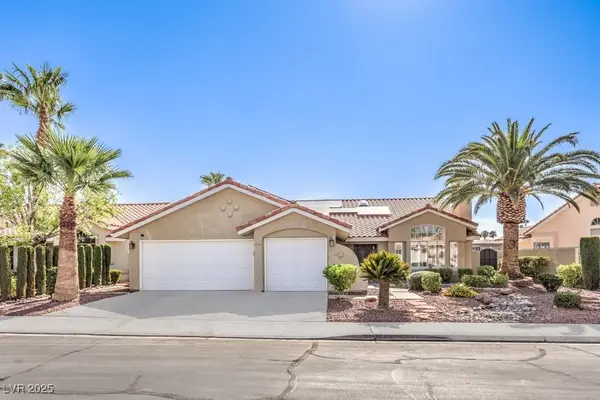 $1,250,000Active3 beds 3 baths2,393 sq. ft.
$1,250,000Active3 beds 3 baths2,393 sq. ft.2432 Ocean Front Drive, Las Vegas, NV 89128
MLS# 2710307Listed by: COLDWELL BANKER PREMIER - New
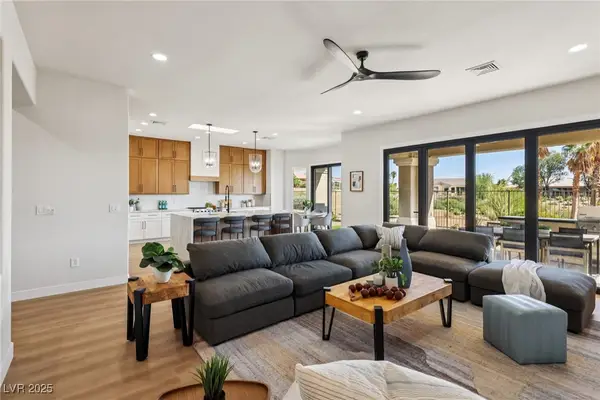 $1,799,000Active4 beds 4 baths3,217 sq. ft.
$1,799,000Active4 beds 4 baths3,217 sq. ft.10480 Premia Place, Las Vegas, NV 89135
MLS# 2710423Listed by: THE BOECKLE GROUP - New
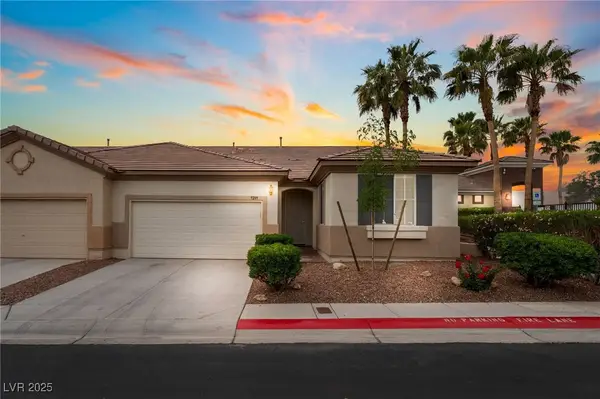 $411,888Active2 beds 2 baths1,435 sq. ft.
$411,888Active2 beds 2 baths1,435 sq. ft.9289 Mandeville Bay Avenue, Las Vegas, NV 89148
MLS# 2710435Listed by: LPT REALTY, LLC - New
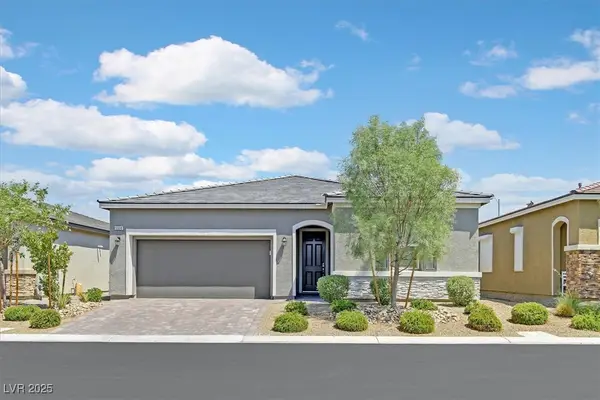 $699,000Active4 beds 3 baths2,162 sq. ft.
$699,000Active4 beds 3 baths2,162 sq. ft.9530 Smiley Creek Street, Las Vegas, NV 89178
MLS# 2710512Listed by: BHHS NEVADA PROPERTIES - New
 $630,000Active5 beds 4 baths3,546 sq. ft.
$630,000Active5 beds 4 baths3,546 sq. ft.9336 White Waterfall Avenue, Las Vegas, NV 89149
MLS# 2710568Listed by: CONGRESS REALTY - New
 $695,000Active4 beds 3 baths2,278 sq. ft.
$695,000Active4 beds 3 baths2,278 sq. ft.1304 Alderton Lane, Las Vegas, NV 89144
MLS# 2709632Listed by: SIGNATURE REAL ESTATE GROUP - New
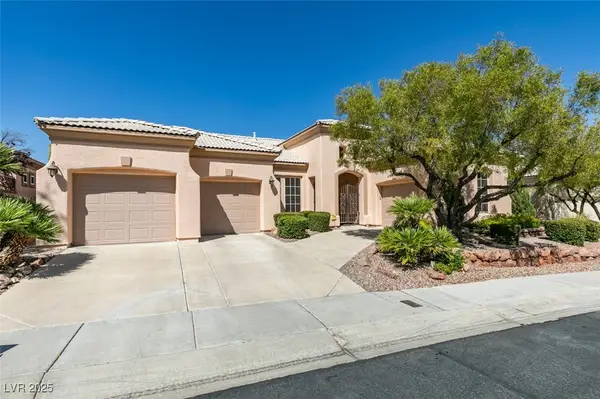 $950,000Active3 beds 3 baths2,596 sq. ft.
$950,000Active3 beds 3 baths2,596 sq. ft.10518 Mandarino Avenue, Las Vegas, NV 89135
MLS# 2709970Listed by: REALTY EXPERTISE - New
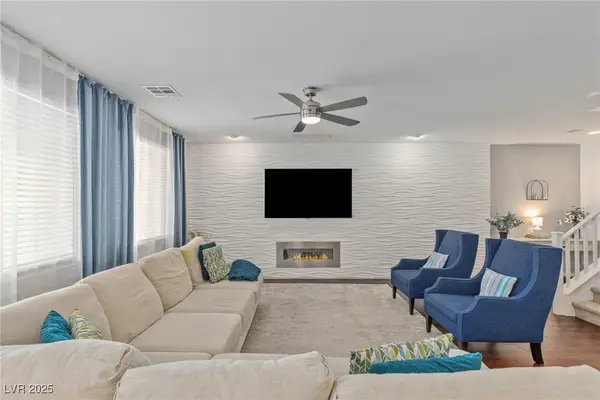 $574,900Active4 beds 4 baths2,638 sq. ft.
$574,900Active4 beds 4 baths2,638 sq. ft.12382 Piazzo Street, Las Vegas, NV 89141
MLS# 2710535Listed by: REALTY NOW - New
 $494,900Active2 beds 2 baths1,359 sq. ft.
$494,900Active2 beds 2 baths1,359 sq. ft.2505 Showcase Drive, Las Vegas, NV 89134
MLS# 2710545Listed by: BLACK & CHERRY REAL ESTATE - New
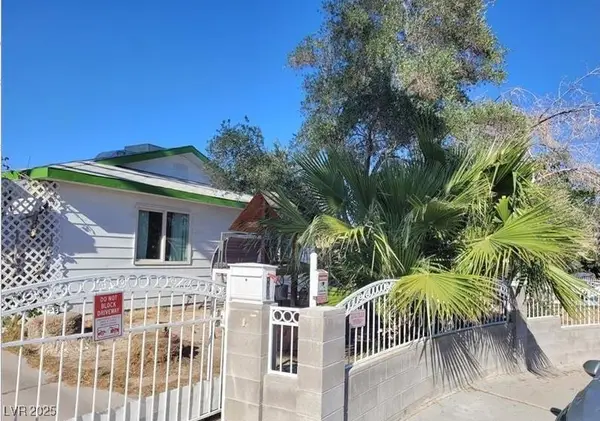 $350,000Active3 beds 2 baths1,088 sq. ft.
$350,000Active3 beds 2 baths1,088 sq. ft.4674 Petaluma Circle, Las Vegas, NV 89120
MLS# 2704133Listed by: GK PROPERTIES
