5043 Gable Crest Court, Las Vegas, NV 89141
Local realty services provided by:Better Homes and Gardens Real Estate Universal
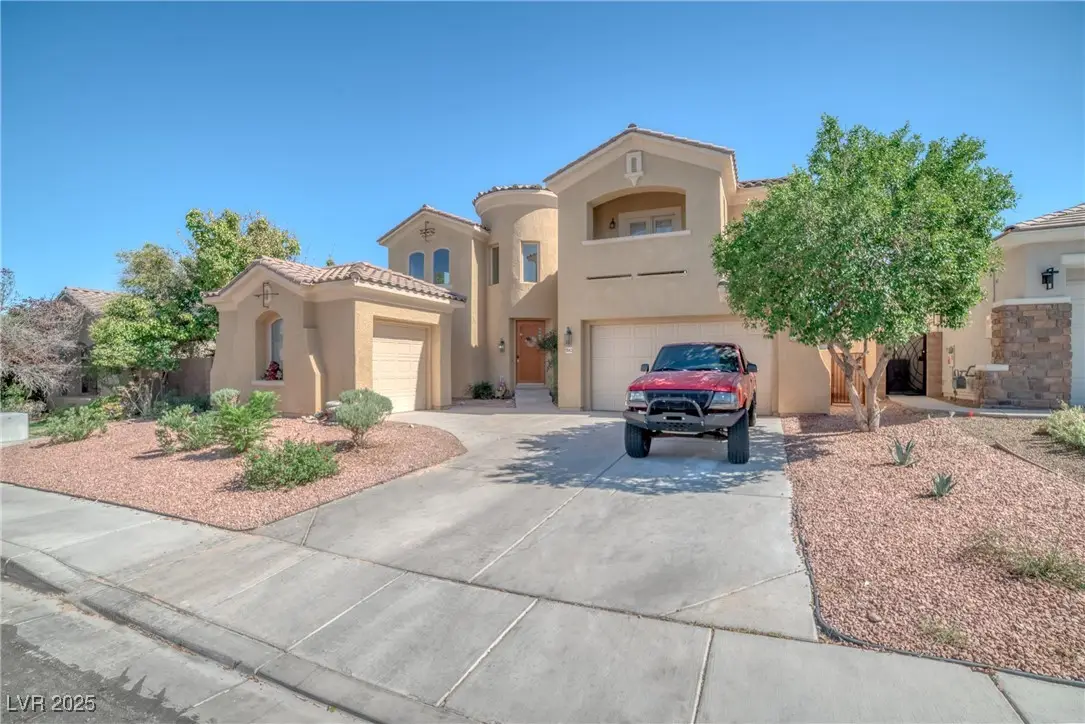
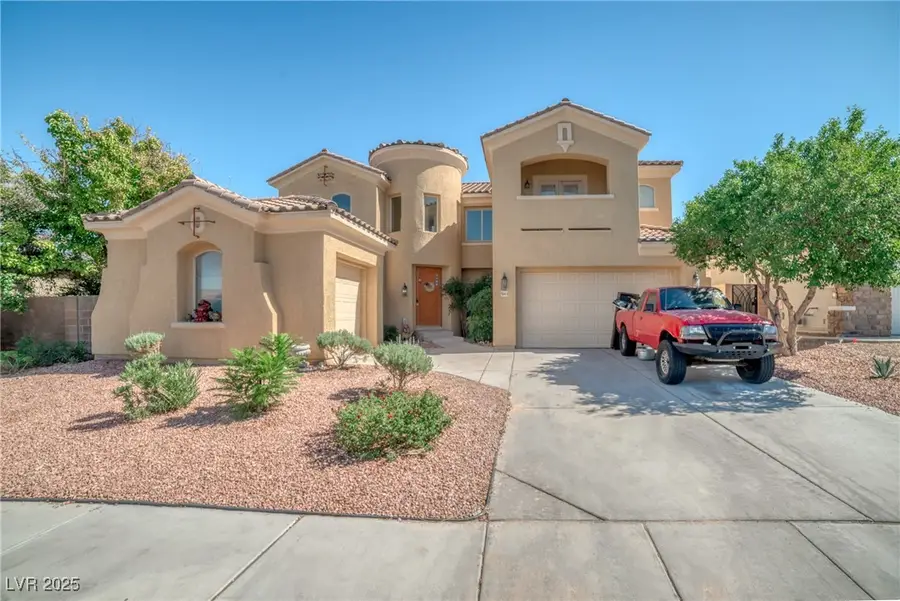
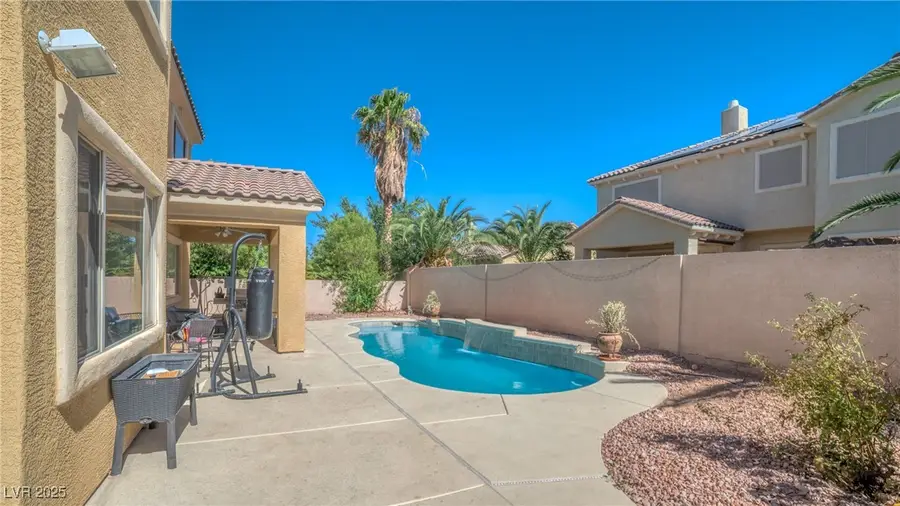
Listed by:kaveh ghafouria(702) 277-5537
Office:life realty district
MLS#:2687077
Source:GLVAR
Price summary
- Price:$650,000
- Price per sq. ft.:$167.31
- Monthly HOA dues:$79
About this home
Sparkling Clean Large swimming pool which has solar heating for all year round swimmung. House is 3885sf,5 Bedroom,5 bath,3Car & has a Full Bed/Bath & den downstairs. 2 Staircases features 2 Lofts, Master Bedrm features HUGE Closet & secret access to back stairs. All bedrooms have their own bath, Covered Patio, Open Kitchen with Island. This Southern Highlands MasterPlan community has walking trails, 7 parks, Social Calendar, Shopping & Freeway access. NO SID on this property, its paid in full FORMAL LIVING ROOM, FORMAL DINING ROOM & SEPERATE FAMILY ROOM. LOTS OF KITCHEN CABINETS. STORAGE IS PLENTIFUL. ALL BEDROOMS HAVE BATHROOMS. Nearby GROCERY, PHARMACY, CONVENIENCE STORE,GAS STATION, HARDWARE, & EATERIES FOR BREAKFAST, LUNCH, DINNER.
Contact an agent
Home facts
- Year built:2002
- Listing Id #:2687077
- Added:79 day(s) ago
- Updated:August 15, 2025 at 08:45 PM
Rooms and interior
- Bedrooms:5
- Total bathrooms:5
- Full bathrooms:4
- Half bathrooms:1
- Living area:3,885 sq. ft.
Heating and cooling
- Cooling:Central Air, Electric
- Heating:Central, Gas, High Efficiency, Multiple Heating Units
Structure and exterior
- Roof:Tile
- Year built:2002
- Building area:3,885 sq. ft.
- Lot area:0.17 Acres
Schools
- High school:Durango
- Middle school:Tarkanian
- Elementary school:Frias, Charles & Phyllis,Frias, Charles & Phyllis
Utilities
- Water:Public
Finances and disclosures
- Price:$650,000
- Price per sq. ft.:$167.31
- Tax amount:$3,729
New listings near 5043 Gable Crest Court
- New
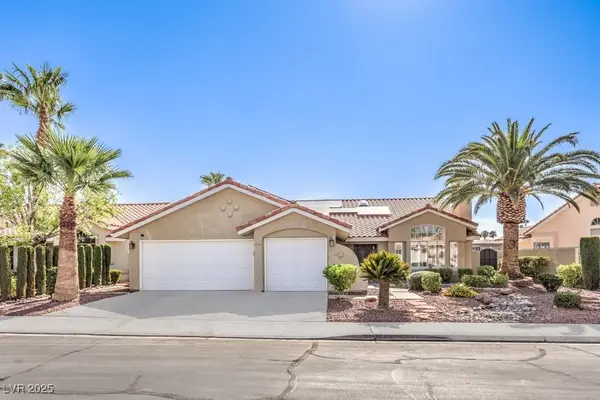 $1,250,000Active3 beds 3 baths2,393 sq. ft.
$1,250,000Active3 beds 3 baths2,393 sq. ft.2432 Ocean Front Drive, Las Vegas, NV 89128
MLS# 2710307Listed by: COLDWELL BANKER PREMIER - New
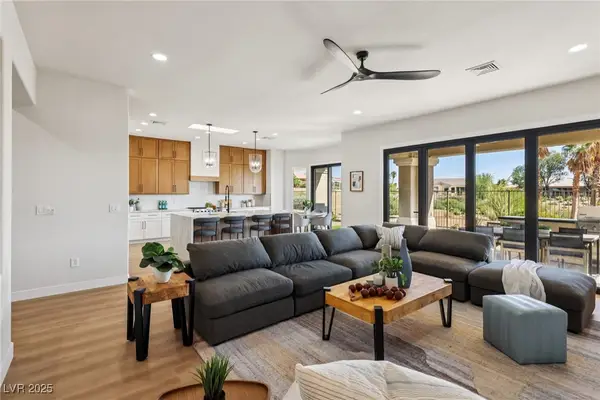 $1,799,000Active4 beds 4 baths3,217 sq. ft.
$1,799,000Active4 beds 4 baths3,217 sq. ft.10480 Premia Place, Las Vegas, NV 89135
MLS# 2710423Listed by: THE BOECKLE GROUP - New
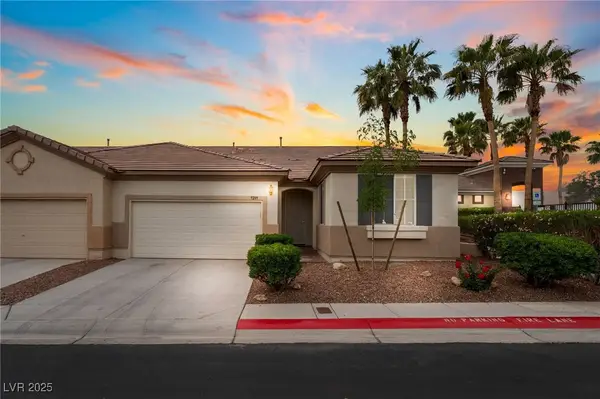 $411,888Active2 beds 2 baths1,435 sq. ft.
$411,888Active2 beds 2 baths1,435 sq. ft.9289 Mandeville Bay Avenue, Las Vegas, NV 89148
MLS# 2710435Listed by: LPT REALTY, LLC - New
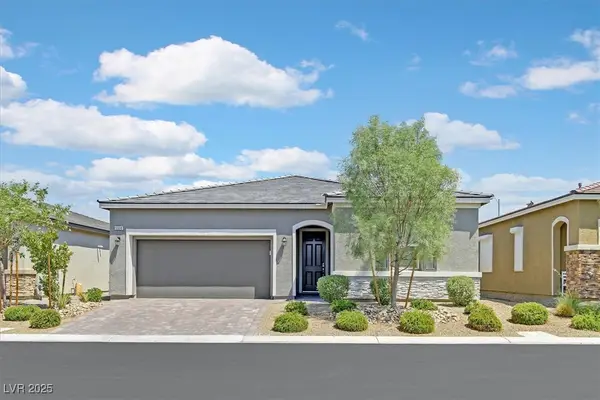 $699,000Active4 beds 3 baths2,162 sq. ft.
$699,000Active4 beds 3 baths2,162 sq. ft.9530 Smiley Creek Street, Las Vegas, NV 89178
MLS# 2710512Listed by: BHHS NEVADA PROPERTIES - New
 $630,000Active5 beds 4 baths3,546 sq. ft.
$630,000Active5 beds 4 baths3,546 sq. ft.9336 White Waterfall Avenue, Las Vegas, NV 89149
MLS# 2710568Listed by: CONGRESS REALTY - New
 $695,000Active4 beds 3 baths2,278 sq. ft.
$695,000Active4 beds 3 baths2,278 sq. ft.1304 Alderton Lane, Las Vegas, NV 89144
MLS# 2709632Listed by: SIGNATURE REAL ESTATE GROUP - New
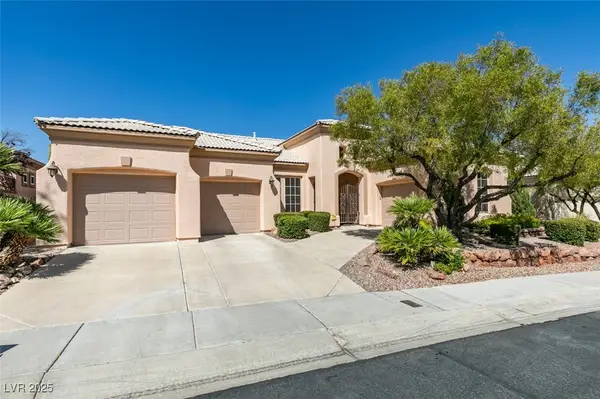 $950,000Active3 beds 3 baths2,596 sq. ft.
$950,000Active3 beds 3 baths2,596 sq. ft.10518 Mandarino Avenue, Las Vegas, NV 89135
MLS# 2709970Listed by: REALTY EXPERTISE - Open Sun, 11am to 2pmNew
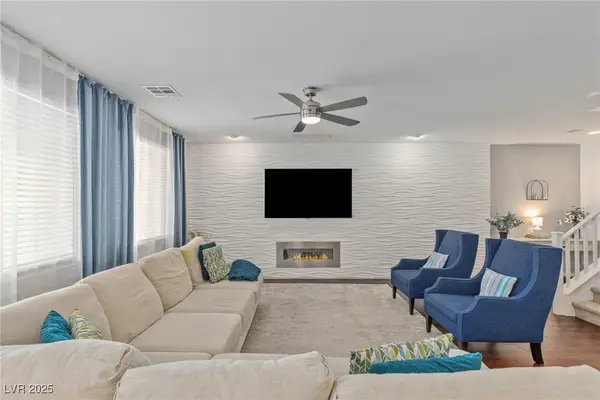 $574,900Active4 beds 4 baths2,638 sq. ft.
$574,900Active4 beds 4 baths2,638 sq. ft.12382 Piazzo Street, Las Vegas, NV 89141
MLS# 2710535Listed by: REALTY NOW - New
 $494,900Active2 beds 2 baths1,359 sq. ft.
$494,900Active2 beds 2 baths1,359 sq. ft.2505 Showcase Drive, Las Vegas, NV 89134
MLS# 2710545Listed by: BLACK & CHERRY REAL ESTATE - New
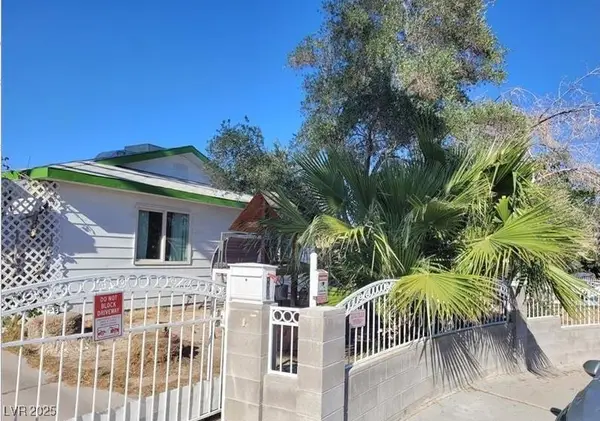 $350,000Active3 beds 2 baths1,088 sq. ft.
$350,000Active3 beds 2 baths1,088 sq. ft.4674 Petaluma Circle, Las Vegas, NV 89120
MLS# 2704133Listed by: GK PROPERTIES
