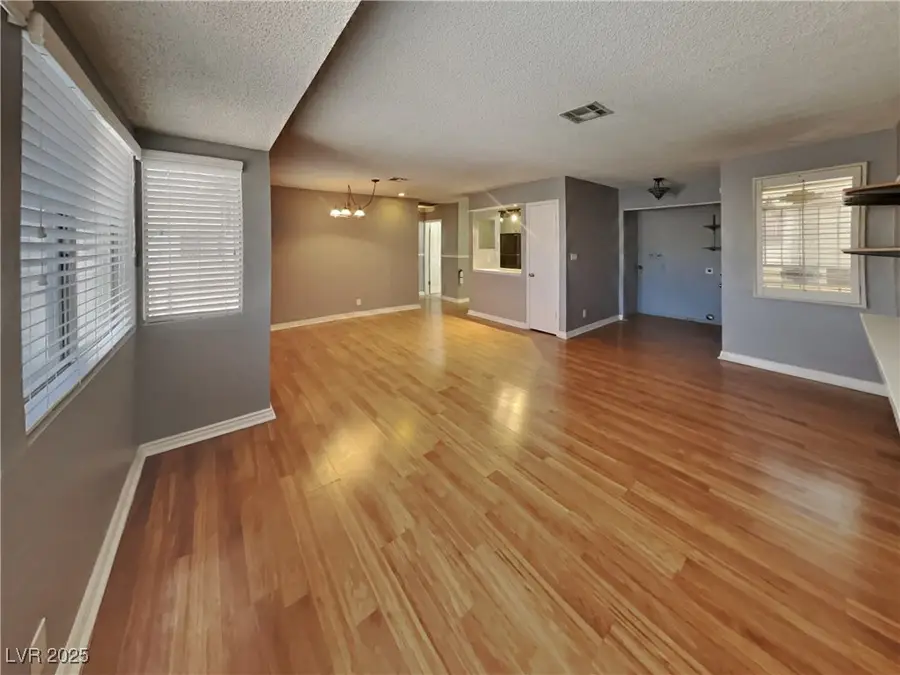5043 Spencer Street #A, Las Vegas, NV 89119
Local realty services provided by:Better Homes and Gardens Real Estate Universal



Listed by:john sullivan(702) 800-8999
Office:huntington & ellis, a real est
MLS#:2696044
Source:GLVAR
Price summary
- Price:$189,900
- Price per sq. ft.:$195.77
- Monthly HOA dues:$200
About this home
Step into comfort and charm with this upgraded 2 bedroom, 2 bath townhome featuring a private attached garage! This well maintained unit offers standout character with modern touches: low maintenance flooring throughout, spacious living area with cozy fireplace, custom chair rails & baseboards, and aesthetic paint colors. The galley kitchen boasts classic tile countertops, a garden window for natural light, and flows into a separate dining area, perfect for entertaining! Both bedrooms are generously sized, with the primary suite featuring an en suite bath with tub/shower combo. Enjoy abundant natural light from numerous windows and a private balcony overlooking the community. Convenient attached garage and access to a sparkling community pool and spa. Located just minutes from UNLV, The Strip, Thomas & Mack, dining, museums, and freeway access. This is the ideal home base for vibrant Las Vegas living!
Contact an agent
Home facts
- Year built:1979
- Listing Id #:2696044
- Added:111 day(s) ago
- Updated:August 08, 2025 at 05:39 PM
Rooms and interior
- Bedrooms:2
- Total bathrooms:2
- Full bathrooms:1
- Living area:970 sq. ft.
Heating and cooling
- Cooling:Central Air, Electric
- Heating:Central, Electric
Structure and exterior
- Roof:Shingle
- Year built:1979
- Building area:970 sq. ft.
- Lot area:0.24 Acres
Schools
- High school:Del Sol HS
- Middle school:Cannon Helen C.
- Elementary school:Ward, Gene,Ward, Gene
Utilities
- Water:Public
Finances and disclosures
- Price:$189,900
- Price per sq. ft.:$195.77
- Tax amount:$533
New listings near 5043 Spencer Street #A
- New
 $360,000Active3 beds 3 baths1,504 sq. ft.
$360,000Active3 beds 3 baths1,504 sq. ft.9639 Idle Spurs Drive, Las Vegas, NV 89123
MLS# 2709301Listed by: LIFE REALTY DISTRICT - New
 $178,900Active2 beds 1 baths902 sq. ft.
$178,900Active2 beds 1 baths902 sq. ft.4348 Tara Avenue #2, Las Vegas, NV 89102
MLS# 2709330Listed by: ALL VEGAS PROPERTIES - New
 $2,300,000Active4 beds 5 baths3,245 sq. ft.
$2,300,000Active4 beds 5 baths3,245 sq. ft.8772 Haven Street, Las Vegas, NV 89123
MLS# 2709621Listed by: LAS VEGAS SOTHEBY'S INT'L - Open Fri, 4 to 7pmNew
 $1,100,000Active3 beds 2 baths2,115 sq. ft.
$1,100,000Active3 beds 2 baths2,115 sq. ft.2733 Billy Casper Drive, Las Vegas, NV 89134
MLS# 2709953Listed by: KING REALTY GROUP - New
 $325,000Active3 beds 2 baths1,288 sq. ft.
$325,000Active3 beds 2 baths1,288 sq. ft.1212 Balzar Avenue, Las Vegas, NV 89106
MLS# 2710293Listed by: BHHS NEVADA PROPERTIES - New
 $437,000Active3 beds 2 baths1,799 sq. ft.
$437,000Active3 beds 2 baths1,799 sq. ft.7026 Westpark Court, Las Vegas, NV 89147
MLS# 2710304Listed by: KELLER WILLIAMS VIP - New
 $534,900Active4 beds 3 baths2,290 sq. ft.
$534,900Active4 beds 3 baths2,290 sq. ft.9874 Smokey Moon Street, Las Vegas, NV 89141
MLS# 2706872Listed by: THE BROKERAGE A RE FIRM - New
 $345,000Active4 beds 2 baths1,260 sq. ft.
$345,000Active4 beds 2 baths1,260 sq. ft.4091 Paramount Street, Las Vegas, NV 89115
MLS# 2707779Listed by: COMMERCIAL WEST BROKERS - New
 $390,000Active3 beds 3 baths1,388 sq. ft.
$390,000Active3 beds 3 baths1,388 sq. ft.9489 Peaceful River Avenue, Las Vegas, NV 89178
MLS# 2709168Listed by: BARRETT & CO, INC - New
 $399,900Active3 beds 3 baths2,173 sq. ft.
$399,900Active3 beds 3 baths2,173 sq. ft.6365 Jacobville Court, Las Vegas, NV 89122
MLS# 2709564Listed by: PLATINUM REAL ESTATE PROF
