5048 Orchid Springs Street, Las Vegas, NV 89148
Local realty services provided by:Better Homes and Gardens Real Estate Universal
Listed by:george lionakis(702) 523-7087
Office:realty one group, inc
MLS#:2701105
Source:GLVAR
Price summary
- Price:$428,000
- Price per sq. ft.:$290.56
- Monthly HOA dues:$180
About this home
POPULAR SW ALL SINGLE-STORY GATED TOWNHOME COMMUNITY*3 BDRM*2 FULL BATHS TOWNHOME*OPEN FLOORPLAN*FRESH PAINT & MOVE IN READY*HOA MAINTAINED FRONT YARD COMMON AREAS AND COMMUNITY POOL*EAST FACIN LIVING AREAS AND PRIMARY BEDROOOM AT BACK OF HOME AND AWAY FROM THE HOT AFTERNOON SUN*VAULTED CEILINGS WITH CEILING FANS IN GREATROOM AND PRIMARY BEDROOM*OPEN FLOORPLAN IS AN ENTERTAINER'S DREAM*INTERIOR COMMUNITY LOCATION FOR MORE SECURITY AND LESS ROAD NOISE*NO NEIGHBOR BEHIND FOR MORE PRIVACY*GREAT LOCATION NEXT TO SUMMERLIN*CLOSE TO SCHOOLS, HOSPITALS, DOZENS OF RESTURANTS, 215 BELTWAY*6 MILES TO DOWNTOWN SUMMERLIN,14 MILES TO HARRY REID INTERNATIONAL, 12 MILES TO THE HEART OF THE STRIP,10 GOLF COURSES WITHIN 8 MILES.
Contact an agent
Home facts
- Year built:2001
- Listing ID #:2701105
- Added:265 day(s) ago
- Updated:September 26, 2025 at 06:45 PM
Rooms and interior
- Bedrooms:3
- Total bathrooms:2
- Full bathrooms:2
- Living area:1,473 sq. ft.
Heating and cooling
- Cooling:Central Air, Electric
- Heating:Central, Gas
Structure and exterior
- Roof:Tile
- Year built:2001
- Building area:1,473 sq. ft.
- Lot area:0.08 Acres
Schools
- High school:Durango
- Middle school:Fertitta Frank & Victoria
- Elementary school:Abston, Sandra B,Abston, Sandra B
Utilities
- Water:Public
Finances and disclosures
- Price:$428,000
- Price per sq. ft.:$290.56
- Tax amount:$1,595
New listings near 5048 Orchid Springs Street
- New
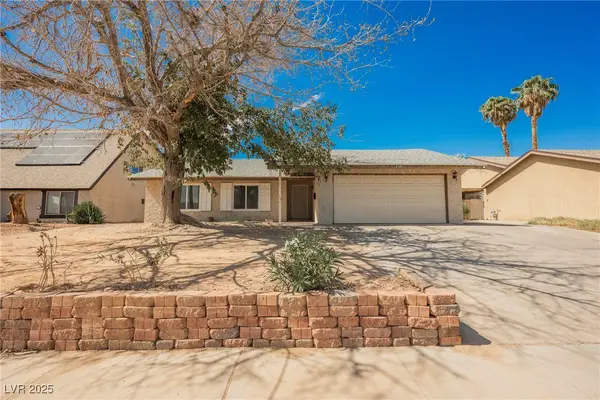 $375,000Active4 beds 2 baths1,590 sq. ft.
$375,000Active4 beds 2 baths1,590 sq. ft.4165 Grace Street, Las Vegas, NV 89121
MLS# 2719699Listed by: SELECT PROPERTIES GROUP - New
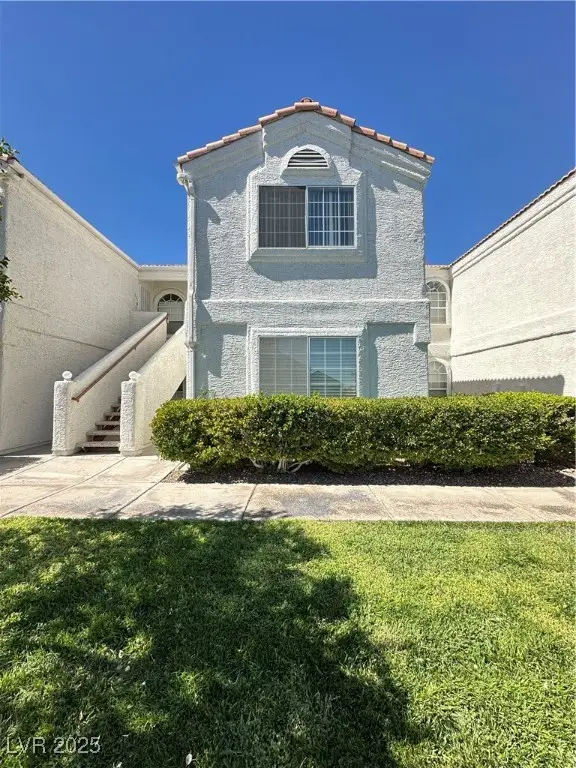 $235,000Active2 beds 2 baths926 sq. ft.
$235,000Active2 beds 2 baths926 sq. ft.1800 Edmond Street #227, Las Vegas, NV 89146
MLS# 2721517Listed by: KELLER WILLIAMS MARKETPLACE - New
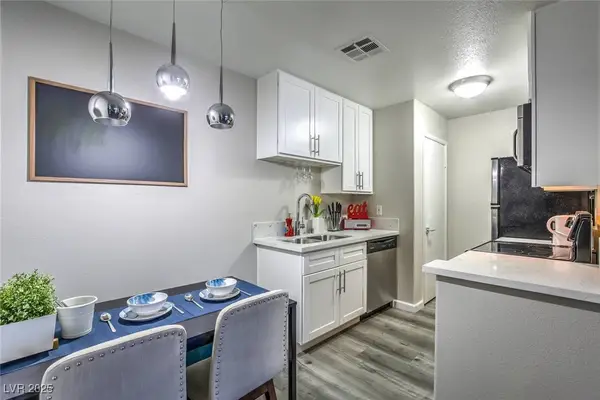 $199,500Active1 beds 1 baths494 sq. ft.
$199,500Active1 beds 1 baths494 sq. ft.5211 Lindell Road #103, Las Vegas, NV 89118
MLS# 2721683Listed by: ORANGE REALTY GROUP LLC - New
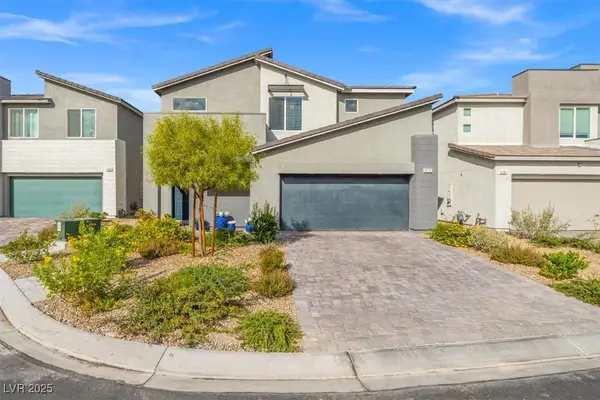 $641,900Active5 beds 3 baths3,073 sq. ft.
$641,900Active5 beds 3 baths3,073 sq. ft.9775 Free Rappel Avenue, Las Vegas, NV 89166
MLS# 2721726Listed by: REALTY NOW - New
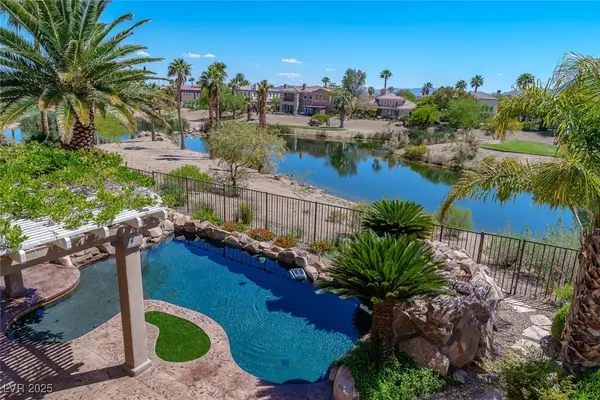 $2,499,900Active4 beds 5 baths3,579 sq. ft.
$2,499,900Active4 beds 5 baths3,579 sq. ft.11359 Winter Cottage Place, Las Vegas, NV 89135
MLS# 2721990Listed by: AWARD REALTY - New
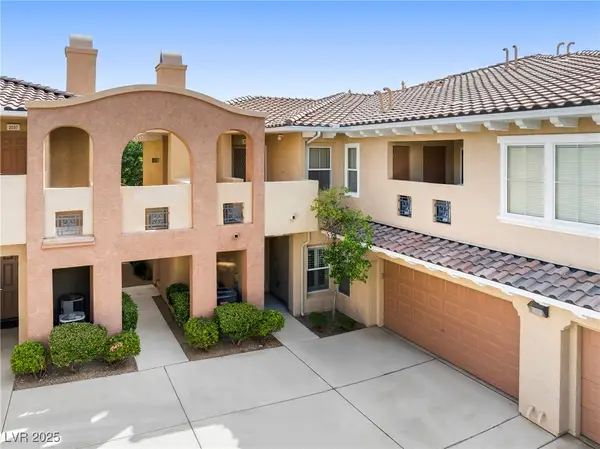 $410,000Active2 beds 2 baths1,466 sq. ft.
$410,000Active2 beds 2 baths1,466 sq. ft.860 Canterra Street #1036, Las Vegas, NV 89138
MLS# 2722285Listed by: RE/MAX ADVANTAGE - New
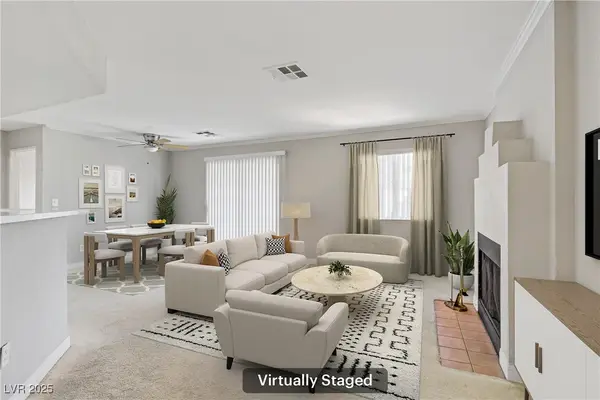 $179,900Active1 beds 1 baths730 sq. ft.
$179,900Active1 beds 1 baths730 sq. ft.8600 W Charleston Boulevard #2058, Las Vegas, NV 89117
MLS# 2722356Listed by: REDFIN - New
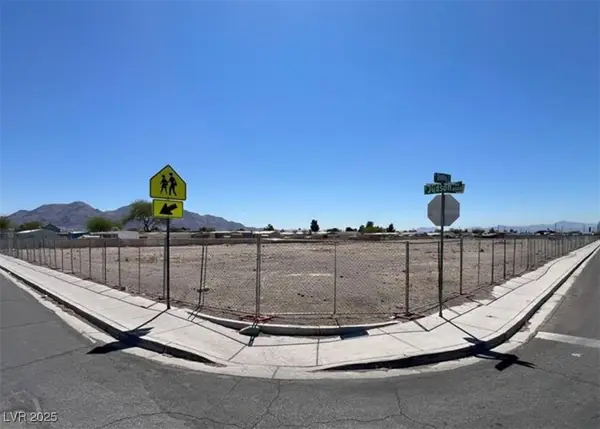 $2,400,000Active3.27 Acres
$2,400,000Active3.27 Acres2150 Dolly Lane, Las Vegas, NV 89115
MLS# 2722391Listed by: LIFE REALTY DISTRICT - New
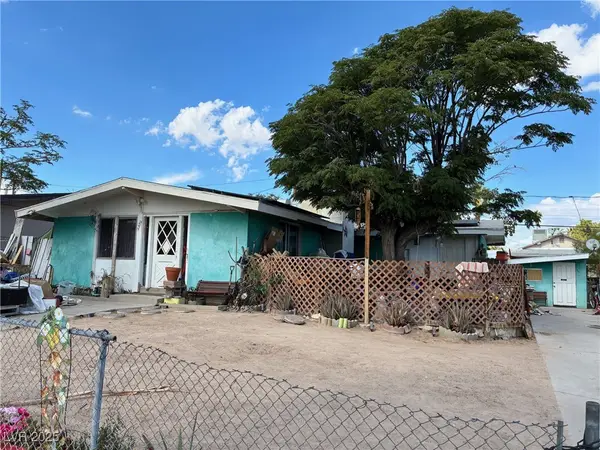 $295,000Active3 beds 2 baths1,218 sq. ft.
$295,000Active3 beds 2 baths1,218 sq. ft.5326 Evergreen Avenue, Las Vegas, NV 89107
MLS# 2722396Listed by: COSTELLO REALTY & MGMT - New
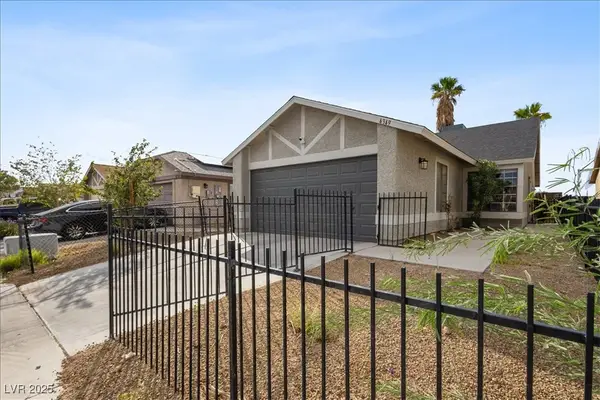 $325,000Active2 beds 2 baths1,026 sq. ft.
$325,000Active2 beds 2 baths1,026 sq. ft.4349 Faberge Avenue, Las Vegas, NV 89115
MLS# 2722409Listed by: REALTY ONE GROUP, INC
