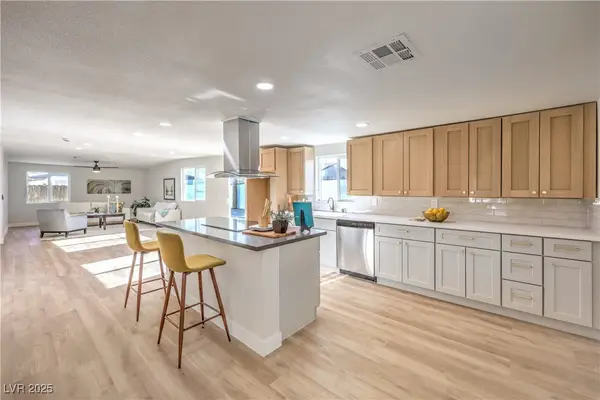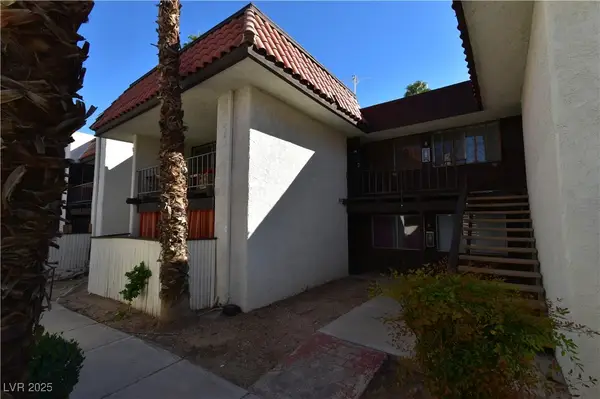5052 S Ridge Club Drive, Las Vegas, NV 89103
Local realty services provided by:Better Homes and Gardens Real Estate Universal
Listed by: britney e. gaitan(702) 858-5650
Office: keller williams vip
MLS#:2732583
Source:GLVAR
Price summary
- Price:$285,000
- Price per sq. ft.:$191.53
- Monthly HOA dues:$135
About this home
This mid century manufactured home features numerous upgrades inside with well designed front landscaping with a carport on one side and porch with a covered patio that will let you enjoy your evenings in the shade. You'll be greeted by the cortec luxury vinyl laminate that runs throughout the entire home. This home features a generous size family room with vaulted ceilings with rafters & fireplace bringing a dynamic feeling. The kitchen offers a wolf cooktop with designer backsplash and stainless steel appliances. The inside windows are tinted for extreme energy sufficiency with a metal security door at the front. There is a climate controlled shed that can be used numerous ways such as an extra bedroom, art room or office with an additional full bathroom.
Contact an agent
Home facts
- Year built:1977
- Listing ID #:2732583
- Added:38 day(s) ago
- Updated:December 17, 2025 at 02:06 PM
Rooms and interior
- Bedrooms:2
- Total bathrooms:2
- Full bathrooms:2
- Living area:1,488 sq. ft.
Heating and cooling
- Cooling:Central Air, Electric
- Heating:Central, Gas
Structure and exterior
- Roof:Pitched, Shingle
- Year built:1977
- Building area:1,488 sq. ft.
- Lot area:0.09 Acres
Schools
- High school:Clark Ed. W.
- Middle school:Sawyer Grant
- Elementary school:Thiriot, Joseph E.,Thiriot, Joseph E.
Utilities
- Water:Public
Finances and disclosures
- Price:$285,000
- Price per sq. ft.:$191.53
- Tax amount:$519
New listings near 5052 S Ridge Club Drive
- New
 $265,000Active2 beds 3 baths1,193 sq. ft.
$265,000Active2 beds 3 baths1,193 sq. ft.6120 Meadowhaven Lane, Las Vegas, NV 89103
MLS# 2737466Listed by: EXECUTIVE REALTY SERVICES - New
 $215,000Active2 beds 2 baths1,070 sq. ft.
$215,000Active2 beds 2 baths1,070 sq. ft.5225 W Reno Avenue #205, Las Vegas, NV 89118
MLS# 2741269Listed by: KELLER WILLIAMS MARKETPLACE - New
 $769,900Active4 beds 3 baths2,437 sq. ft.
$769,900Active4 beds 3 baths2,437 sq. ft.5828 Ireland Ridge Court, Las Vegas, NV 89149
MLS# 2742130Listed by: SIGNATURE REAL ESTATE GROUP - New
 $449,995Active4 beds 3 baths2,853 sq. ft.
$449,995Active4 beds 3 baths2,853 sq. ft.4949 E Harmon Avenue, Las Vegas, NV 89121
MLS# 2731843Listed by: INFINITY BROKERAGE - New
 $1,200,000Active2 beds 3 baths2,805 sq. ft.
$1,200,000Active2 beds 3 baths2,805 sq. ft.2747 Paradise Road #2201, Las Vegas, NV 89109
MLS# 2740259Listed by: HEIDEL REALTY - New
 $515,000Active3 beds 2 baths1,890 sq. ft.
$515,000Active3 beds 2 baths1,890 sq. ft.1537 Sombrero Drive, Las Vegas, NV 89169
MLS# 2741241Listed by: BHHS NEVADA PROPERTIES - New
 $520,000Active3 beds 2 baths1,826 sq. ft.
$520,000Active3 beds 2 baths1,826 sq. ft.183 Apache Tear Court, Las Vegas, NV 89123
MLS# 2741848Listed by: BHHS NEVADA PROPERTIES - New
 $1,259,990Active2 beds 3 baths1,766 sq. ft.
$1,259,990Active2 beds 3 baths1,766 sq. ft.2700 Las Vegas Boulevard #3708, Las Vegas, NV 89109
MLS# 2742060Listed by: BHHS NEVADA PROPERTIES - New
 $149,500Active1 beds 1 baths671 sq. ft.
$149,500Active1 beds 1 baths671 sq. ft.1405 Vegas Valley Drive #92, Las Vegas, NV 89169
MLS# 2742195Listed by: SILVER DOME REALTY - New
 $649,888Active4 beds 3 baths3,188 sq. ft.
$649,888Active4 beds 3 baths3,188 sq. ft.1341 Lime Point Street, Las Vegas, NV 89110
MLS# 2737589Listed by: GALINDO GROUP REAL ESTATE
