5076 Thunder River Circle, Las Vegas, NV 89148
Local realty services provided by:Better Homes and Gardens Real Estate Universal
Listed by: angela james(702) 525-2008
Office: bhhs nevada properties
MLS#:2714378
Source:GLVAR
Price summary
- Price:$759,000
- Price per sq. ft.:$237.56
About this home
Strip & Downtown Views – Unique Industrial Style – No HOA!
Experience elevated living in this one-of-a-kind industrial style home, showcasing panoramic views of the iconic Las Vegas Strip and Downtown perfect for enjoying New Year’s Eve and 4th of July fireworks spectaculars. Featuring soaring ceilings and dramatic floor-to-ceiling windows, the open-concept floor plan is ideal for entertaining, seamlessly blending bold architectural elements with modern comfort. Recently renovated, no detail has been overlooked: custom lighting enhances every space, an additional half-bath has been added to the third room downstairs, and all new appliances make this home truly move-in ready. Opportunities like this are rare, don’t miss your chance to own this loft inspired masterpiece with unforgettable views!!!!
Contact an agent
Home facts
- Year built:2003
- Listing ID #:2714378
- Added:117 day(s) ago
- Updated:December 24, 2025 at 11:44 PM
Rooms and interior
- Bedrooms:3
- Total bathrooms:3
- Full bathrooms:1
- Half bathrooms:1
- Living area:3,195 sq. ft.
Heating and cooling
- Cooling:Central Air, Electric
- Heating:Gas
Structure and exterior
- Roof:Flat
- Year built:2003
- Building area:3,195 sq. ft.
- Lot area:0.13 Acres
Schools
- High school:Durango
- Middle school:Fertitta Frank & Victoria
- Elementary school:Abston, Sandra B,Abston, Sandra B
Utilities
- Water:Public
Finances and disclosures
- Price:$759,000
- Price per sq. ft.:$237.56
- Tax amount:$3,564
New listings near 5076 Thunder River Circle
- New
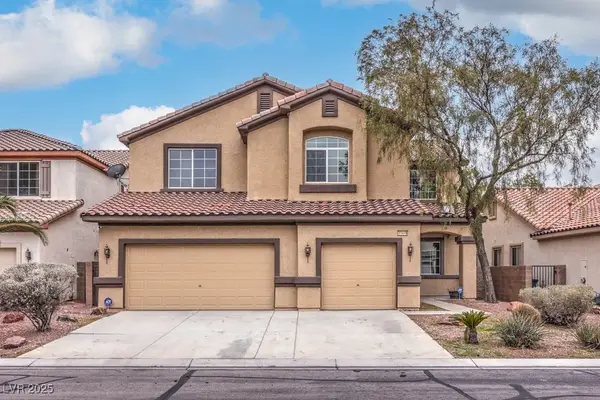 $650,000Active5 beds 3 baths3,133 sq. ft.
$650,000Active5 beds 3 baths3,133 sq. ft.11449 Rock Cove Way, Las Vegas, NV 89141
MLS# 2742326Listed by: BHHS NEVADA PROPERTIES - New
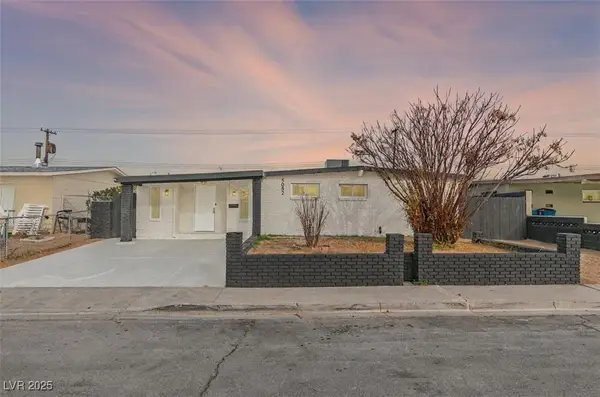 $400,000Active4 beds 2 baths1,848 sq. ft.
$400,000Active4 beds 2 baths1,848 sq. ft.5052 Newton Drive, Las Vegas, NV 89122
MLS# 2743195Listed by: LEGACY REAL ESTATE GROUP - New
 $569,994Active4 beds 3 baths2,171 sq. ft.
$569,994Active4 beds 3 baths2,171 sq. ft.8416 Kawala Drive, Las Vegas, NV 89128
MLS# 2740296Listed by: GALINDO GROUP REAL ESTATE - New
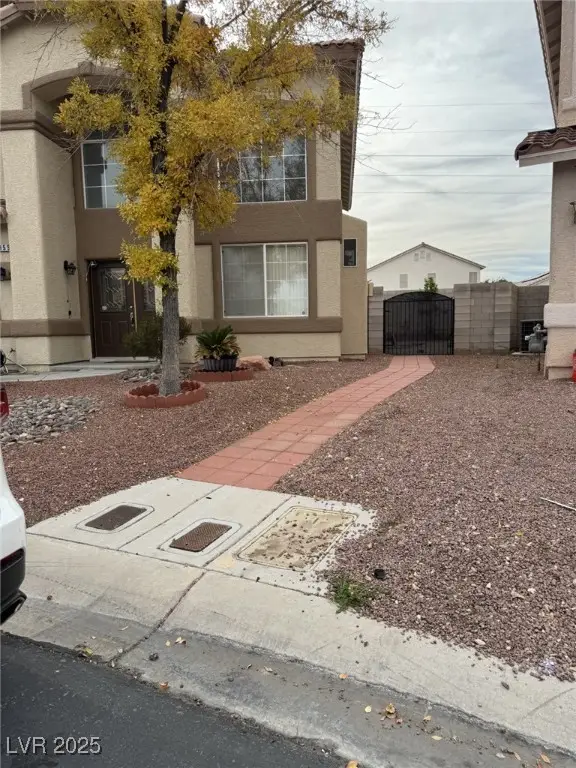 $490,000Active4 beds 3 baths2,523 sq. ft.
$490,000Active4 beds 3 baths2,523 sq. ft.359 Pure April Avenue, Las Vegas, NV 89183
MLS# 2742823Listed by: THE PMG REALTY COMPANY LLC - New
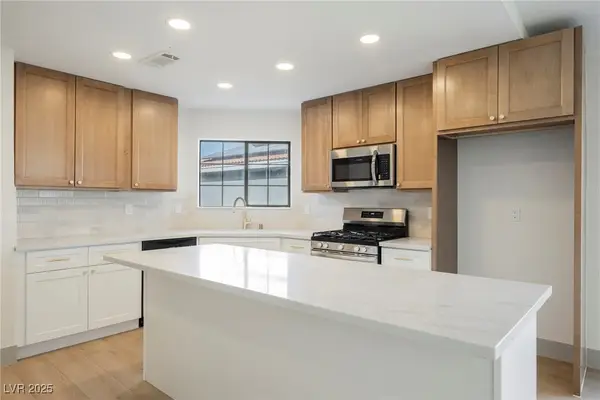 $359,995Active2 beds 2 baths1,011 sq. ft.
$359,995Active2 beds 2 baths1,011 sq. ft.1732 Yellow Rose Street, Las Vegas, NV 89108
MLS# 2743060Listed by: INFINITY BROKERAGE - New
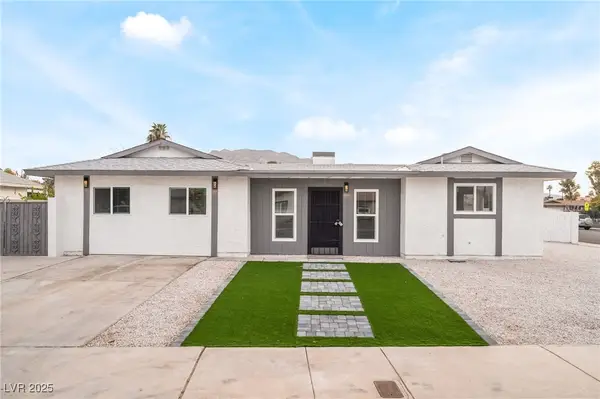 $479,999Active5 beds 3 baths1,930 sq. ft.
$479,999Active5 beds 3 baths1,930 sq. ft.652 Red Lake Way, Las Vegas, NV 89110
MLS# 2743199Listed by: PLATINUM REAL ESTATE PROF - New
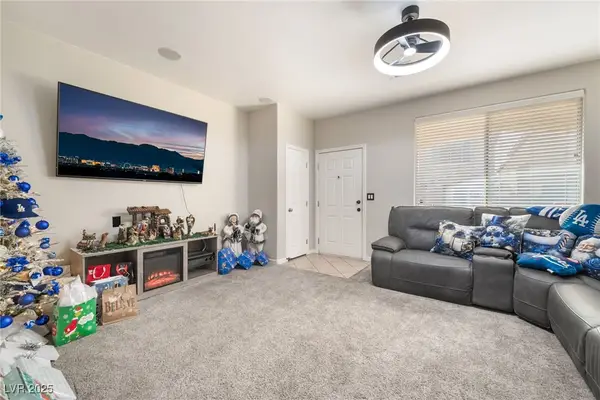 $350,000Active4 beds 3 baths1,601 sq. ft.
$350,000Active4 beds 3 baths1,601 sq. ft.6880 Silver Eagle Avenue, Las Vegas, NV 89122
MLS# 2743256Listed by: UNITED REALTY GROUP - New
 $235,000Active2 beds 2 baths1,128 sq. ft.
$235,000Active2 beds 2 baths1,128 sq. ft.2606 S Durango Drive #214, Las Vegas, NV 89117
MLS# 2743266Listed by: FARANESH REAL ESTATE - New
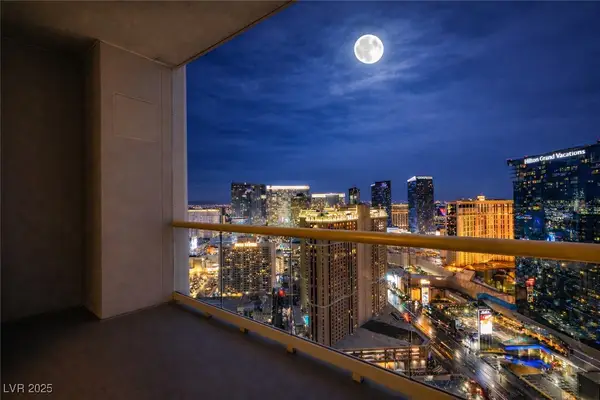 $369,900Active-- beds 1 baths520 sq. ft.
$369,900Active-- beds 1 baths520 sq. ft.135 E Harmon Avenue #3709, Las Vegas, NV 89109
MLS# 2743225Listed by: SERHANT - New
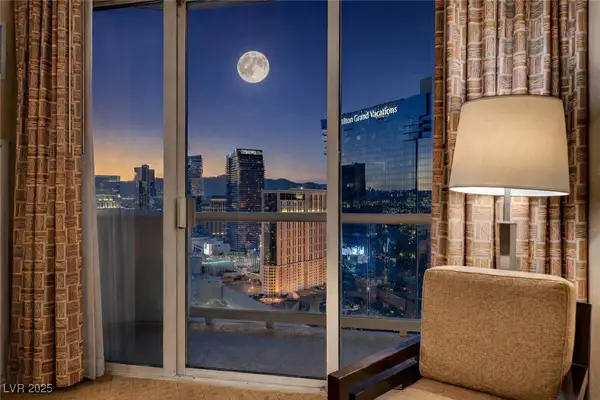 $499,900Active1 beds 2 baths874 sq. ft.
$499,900Active1 beds 2 baths874 sq. ft.125 E Harmon Avenue #2601, Las Vegas, NV 89109
MLS# 2743231Listed by: SERHANT
