5093 Sun Valley Drive, Las Vegas, NV 89122
Local realty services provided by:Better Homes and Gardens Real Estate Universal
Listed by:anna m. kitras(702) 381-6400
Office:sphere real estate
MLS#:2713066
Source:GLVAR
Price summary
- Price:$429,000
- Price per sq. ft.:$335.16
About this home
Completely Rebuilt in 2021 | Gated Pool Home with No HOA | Private & secure with a rolling gate, this 3BD/2BA single-story home is an entertainer’s dream just minutes from the Las Vegas Strip. Originally built in 1962, it was rebuilt from the ground up in 2021 with 2x6 construction. Modern upgrades include luxury vinyl plank flooring (no carpet), stainless steel appliances, granite counters, a spacious pantry, and custom ironwork. Relax by the sparkling recently replastered pool with cool decking, enjoy the convenience of an outdoor shower with bath, and entertain under the large covered carport with parking for up to 5 vehicles. Additional features include a wood-burning fireplace, ceiling fans throughout, solar panels (paid off at closing), 4 security cameras, security doors, and two outdoor storage sheds. With a new AC, water heater, washer/dryer included, and no HOA, this private retreat blends modern comfort with unbeatable location. Solar will be paid at closing.
Contact an agent
Home facts
- Year built:1962
- Listing ID #:2713066
- Added:57 day(s) ago
- Updated:October 21, 2025 at 10:45 PM
Rooms and interior
- Bedrooms:3
- Total bathrooms:3
- Full bathrooms:2
- Half bathrooms:1
- Living area:1,280 sq. ft.
Heating and cooling
- Cooling:Central Air, Electric
- Heating:Central, Electric, High Efficiency, Solar, Wood
Structure and exterior
- Roof:Shingle
- Year built:1962
- Building area:1,280 sq. ft.
- Lot area:0.14 Acres
Schools
- High school:Chaparral
- Middle school:Woodbury C. W.
- Elementary school:Ullom, JM,Ullom, JM
Utilities
- Water:Public
Finances and disclosures
- Price:$429,000
- Price per sq. ft.:$335.16
- Tax amount:$755
New listings near 5093 Sun Valley Drive
- New
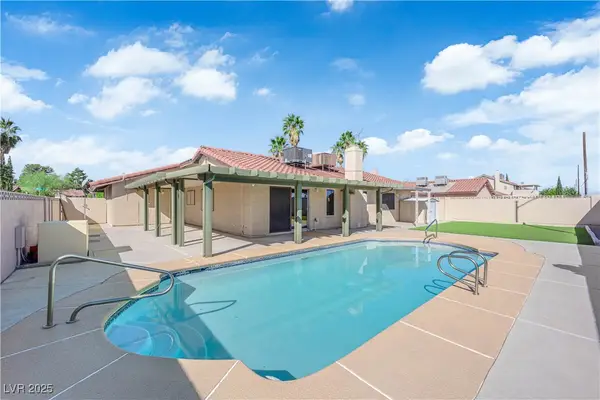 $569,000Active3 beds 2 baths1,640 sq. ft.
$569,000Active3 beds 2 baths1,640 sq. ft.1513 Brocado Lane, Las Vegas, NV 89117
MLS# 2727888Listed by: THE AGENCY LAS VEGAS - New
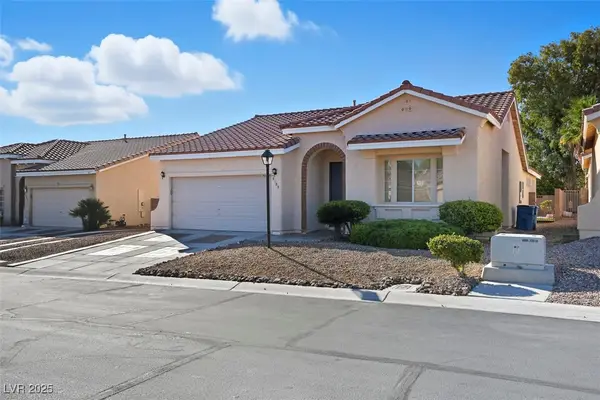 $497,990Active3 beds 3 baths2,102 sq. ft.
$497,990Active3 beds 3 baths2,102 sq. ft.8309 Dawn Breeze Avenue, Las Vegas, NV 89131
MLS# 2728099Listed by: CORNEL REALTY LLC - Open Fri, 2 to 5pmNew
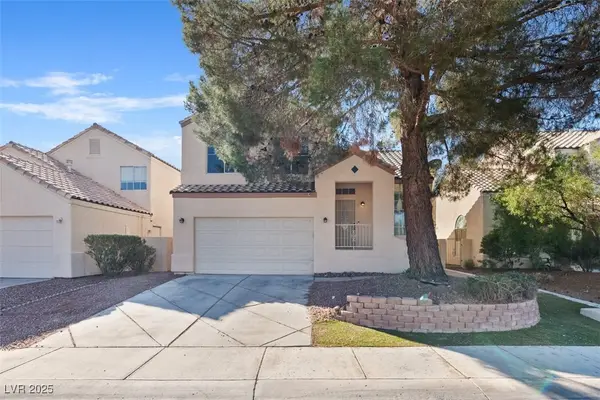 $408,000Active3 beds 3 baths1,644 sq. ft.
$408,000Active3 beds 3 baths1,644 sq. ft.7733 Kasmere Falls Drive, Las Vegas, NV 89149
MLS# 2728633Listed by: BHHS NEVADA PROPERTIES - New
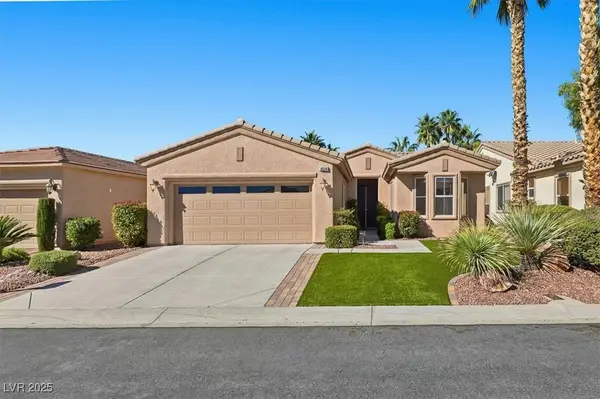 $600,000Active2 beds 2 baths1,621 sq. ft.
$600,000Active2 beds 2 baths1,621 sq. ft.4639 Denaro Drive, Las Vegas, NV 89135
MLS# 2729332Listed by: LIFE REALTY DISTRICT - New
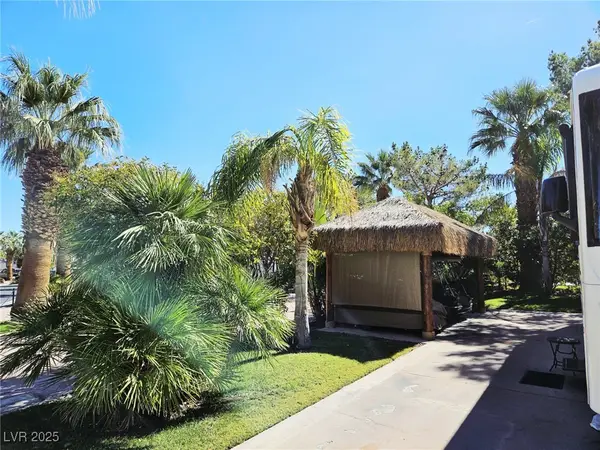 $220,000Active0.06 Acres
$220,000Active0.06 Acres8175 Arville Street #269, Las Vegas, NV 89139
MLS# 2729356Listed by: LVM REALTY - New
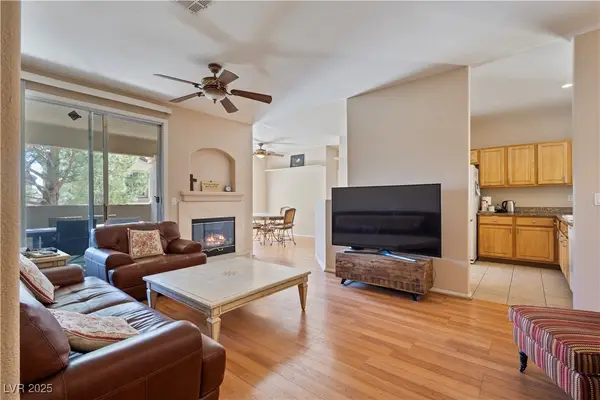 $335,000Active3 beds 2 baths1,428 sq. ft.
$335,000Active3 beds 2 baths1,428 sq. ft.3555 Meridale Drive #2160, Las Vegas, NV 89147
MLS# 2729387Listed by: REALTY ONE GROUP, INC - New
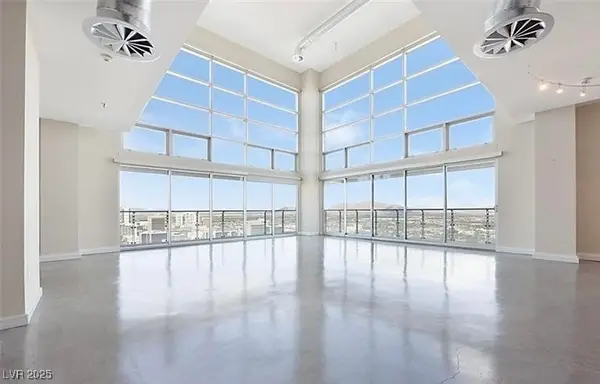 $1,595,000Active2 beds 2 baths3,171 sq. ft.
$1,595,000Active2 beds 2 baths3,171 sq. ft.200 Hoover Avenue #2109, Las Vegas, NV 89101
MLS# 2728815Listed by: LUXURY ESTATES INTERNATIONAL - New
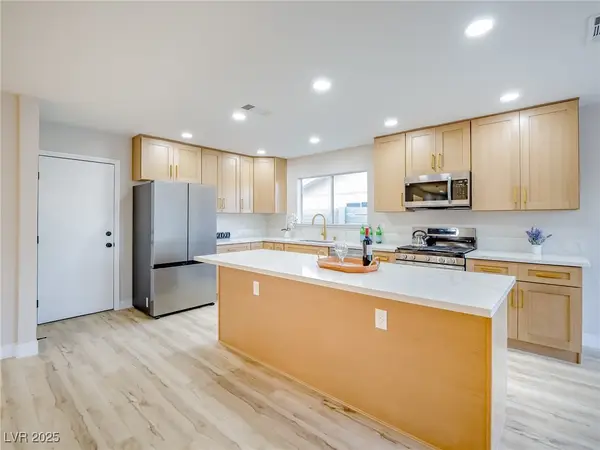 $439,900Active3 beds 2 baths1,620 sq. ft.
$439,900Active3 beds 2 baths1,620 sq. ft.113 Thunder Street, Las Vegas, NV 89145
MLS# 2728883Listed by: GALINDO GROUP REAL ESTATE - New
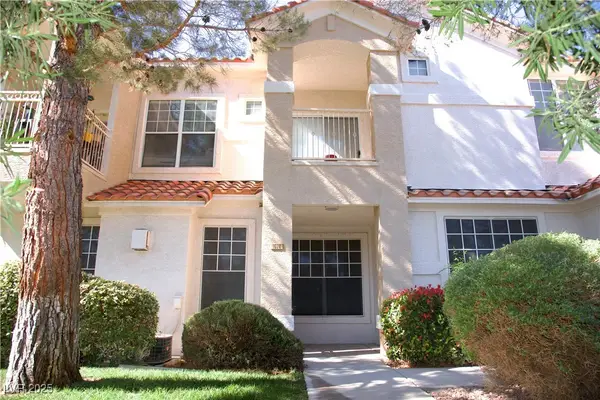 $292,000Active3 beds 2 baths1,322 sq. ft.
$292,000Active3 beds 2 baths1,322 sq. ft.8555 W Russell Road #1078, Las Vegas, NV 89113
MLS# 2729107Listed by: RE/MAX CENTRAL - New
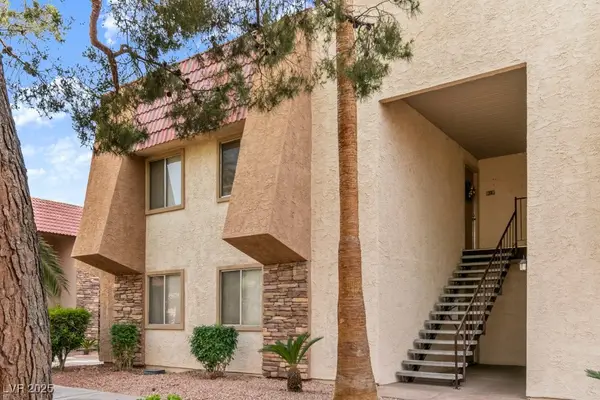 $185,000Active2 beds 2 baths978 sq. ft.
$185,000Active2 beds 2 baths978 sq. ft.4972 River Glen Drive #173, Las Vegas, NV 89103
MLS# 2729311Listed by: LEADING VEGAS REALTY
