5104 Burr Oak Drive, Las Vegas, NV 89130
Local realty services provided by:Better Homes and Gardens Real Estate Universal
Listed by: andrew l finney(702) 986-0592
Office: king realty group
MLS#:2720534
Source:GLVAR
Price summary
- Price:$612,500
- Price per sq. ft.:$242.57
- Monthly HOA dues:$220
About this home
Discover luxury living in Los Prados' coveted Palm View village. This METICULOUSLY RENOVATED 2-story home offers a RARE combination of elegance and recreation, with a GOLF COURSE VIEW and frontage on hole 3. The thoughtfully designed OPEN-CONCEPT floor plan offers 4 spacious bedrooms, including a FIRST-FLOOR PRIMARY SUITE, WET BAR, SURROUND SOUND, flowing seamlessly to your resort-style backyard.
Embrace outdoor living with a SPARKLING POOL, PUTTING GREEN, BUILT-IN BBQ, and panoramic golf views, all enhanced by mature landscaping for privacy. Built in 1997 and EXTENSIVELY UPGRADED, this residence pairs modern comfort with timeless appeal.
Los Prados delivers world-class amenities: 24/7 guard-gated security, pristine golf course, clubhouse with restaurant, tennis courts, dual community pools, library, and a 2-mile community trail. Minutes from major shopping, this exceptional property offers the perfect blend of luxury, recreation, and convenience. Don't delay, come buy today!
Contact an agent
Home facts
- Year built:1997
- Listing ID #:2720534
- Added:52 day(s) ago
- Updated:November 11, 2025 at 09:09 AM
Rooms and interior
- Bedrooms:4
- Total bathrooms:3
- Full bathrooms:2
- Half bathrooms:1
- Living area:2,525 sq. ft.
Heating and cooling
- Cooling:Central Air, Electric
- Heating:Central, Gas, Multiple Heating Units
Structure and exterior
- Roof:Tile
- Year built:1997
- Building area:2,525 sq. ft.
- Lot area:0.15 Acres
Schools
- High school:Shadow Ridge
- Middle school:Swainston Theron
- Elementary school:May, Ernest,May, Ernest
Utilities
- Water:Public
Finances and disclosures
- Price:$612,500
- Price per sq. ft.:$242.57
- Tax amount:$2,548
New listings near 5104 Burr Oak Drive
- New
 $525,000Active3 beds 2 baths1,409 sq. ft.
$525,000Active3 beds 2 baths1,409 sq. ft.Address Withheld By Seller, Las Vegas, NV 89135
MLS# 2734221Listed by: INNOVATIVE REAL ESTATE STRATEG - New
 $425,000Active2 beds 2 baths1,215 sq. ft.
$425,000Active2 beds 2 baths1,215 sq. ft.10316 Bent Brook Place, Las Vegas, NV 89134
MLS# 2734269Listed by: REALTY EXECUTIVES EXPERTS - New
 $762,888Active1 beds 1 baths590 sq. ft.
$762,888Active1 beds 1 baths590 sq. ft.2600 W Harmon Avenue #10006, Las Vegas, NV 89158
MLS# 2733651Listed by: SIMPLY VEGAS - New
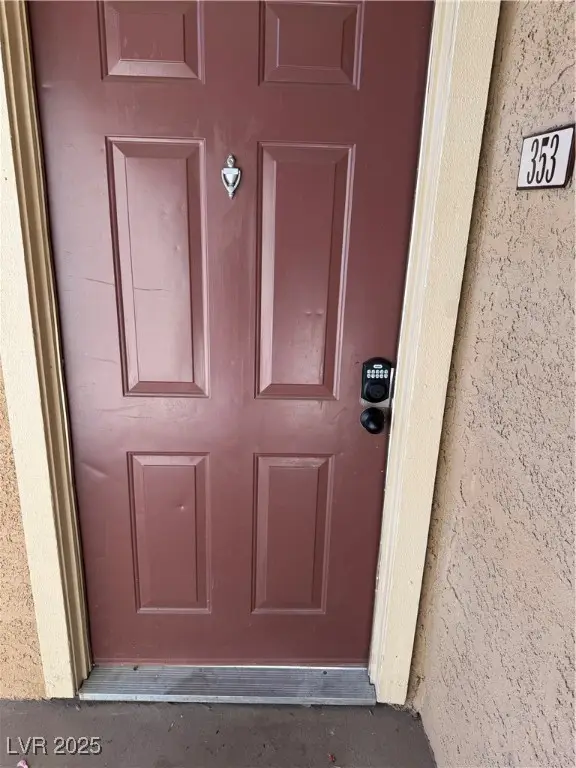 $250,000Active2 beds 2 baths978 sq. ft.
$250,000Active2 beds 2 baths978 sq. ft.5404 River Glen Drive #353, Las Vegas, NV 89103
MLS# 2734263Listed by: CENTURY 21 AMERICANA - New
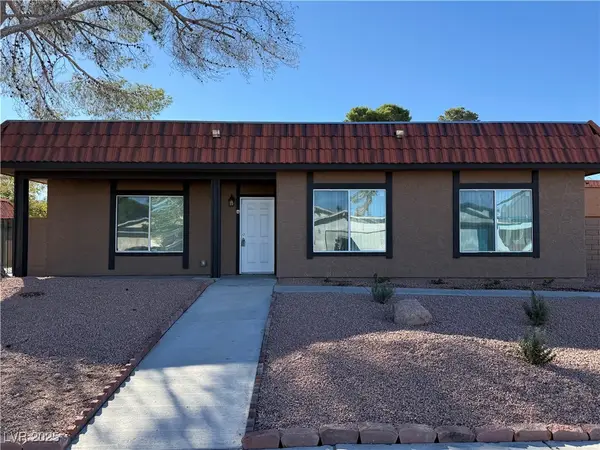 $257,000Active3 beds 2 baths1,176 sq. ft.
$257,000Active3 beds 2 baths1,176 sq. ft.321 Brookside Lane #A, Las Vegas, NV 89107
MLS# 2734267Listed by: COSTELLO REALTY & MGMT - New
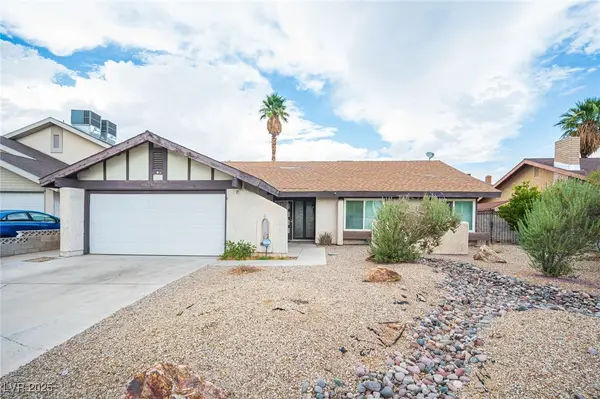 $449,000Active3 beds 2 baths1,538 sq. ft.
$449,000Active3 beds 2 baths1,538 sq. ft.6616 Treadway Lane, Las Vegas, NV 89103
MLS# 2731762Listed by: SIMPLY VEGAS - New
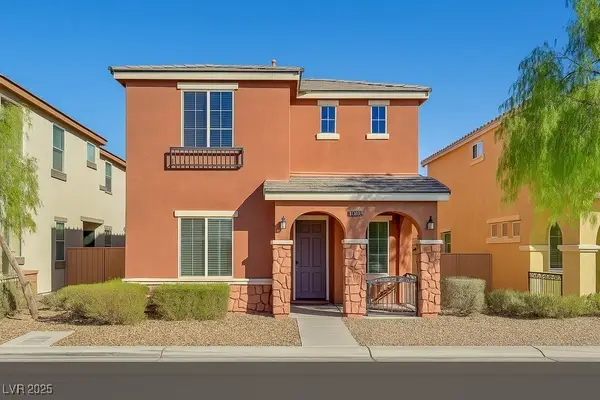 $460,000Active4 beds 3 baths1,979 sq. ft.
$460,000Active4 beds 3 baths1,979 sq. ft.10076 Bright Charisma Court, Las Vegas, NV 89178
MLS# 2732347Listed by: AMERICA'S CHOICE REALTY LLC - New
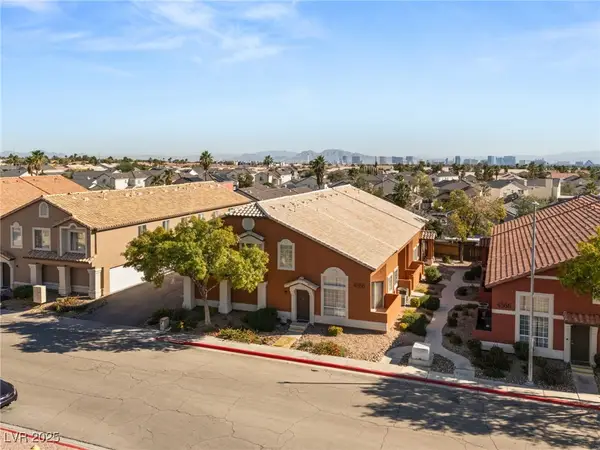 $1,225,000Active-- beds -- baths4,309 sq. ft.
$1,225,000Active-- beds -- baths4,309 sq. ft.4356 Summer Leaf Street, Las Vegas, NV 89147
MLS# 2732887Listed by: HUNTINGTON & ELLIS, A REAL EST - New
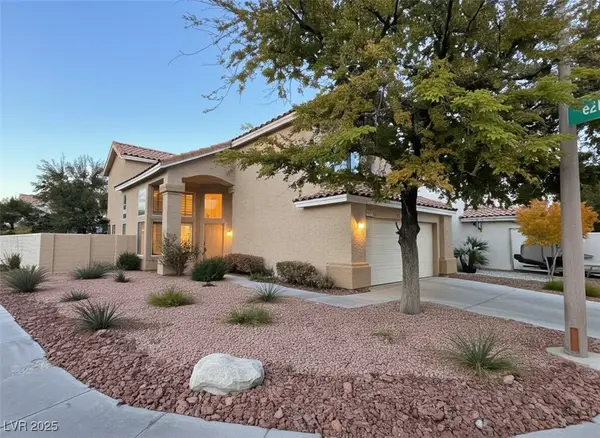 $550,000Active3 beds 2 baths2,015 sq. ft.
$550,000Active3 beds 2 baths2,015 sq. ft.9312 Magic Flower Avenue, Las Vegas, NV 89134
MLS# 2734086Listed by: RE/MAX ADVANTAGE - New
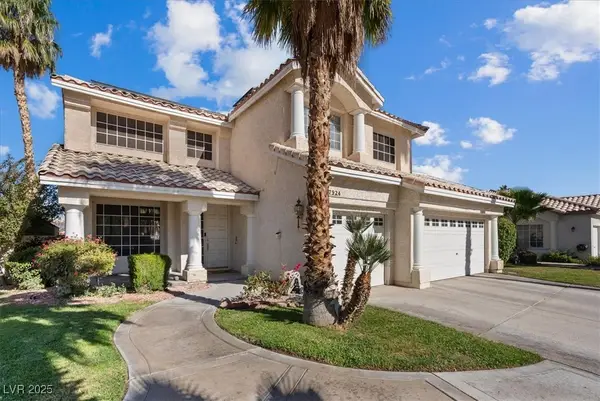 $599,999Active3 beds 3 baths2,197 sq. ft.
$599,999Active3 beds 3 baths2,197 sq. ft.7924 Riviera Beach Drive, Las Vegas, NV 89128
MLS# 2734233Listed by: INNOVATIVE REAL ESTATE STRATEG
