5104 Drummond Road, Las Vegas, NV 89130
Local realty services provided by:Better Homes and Gardens Real Estate Universal
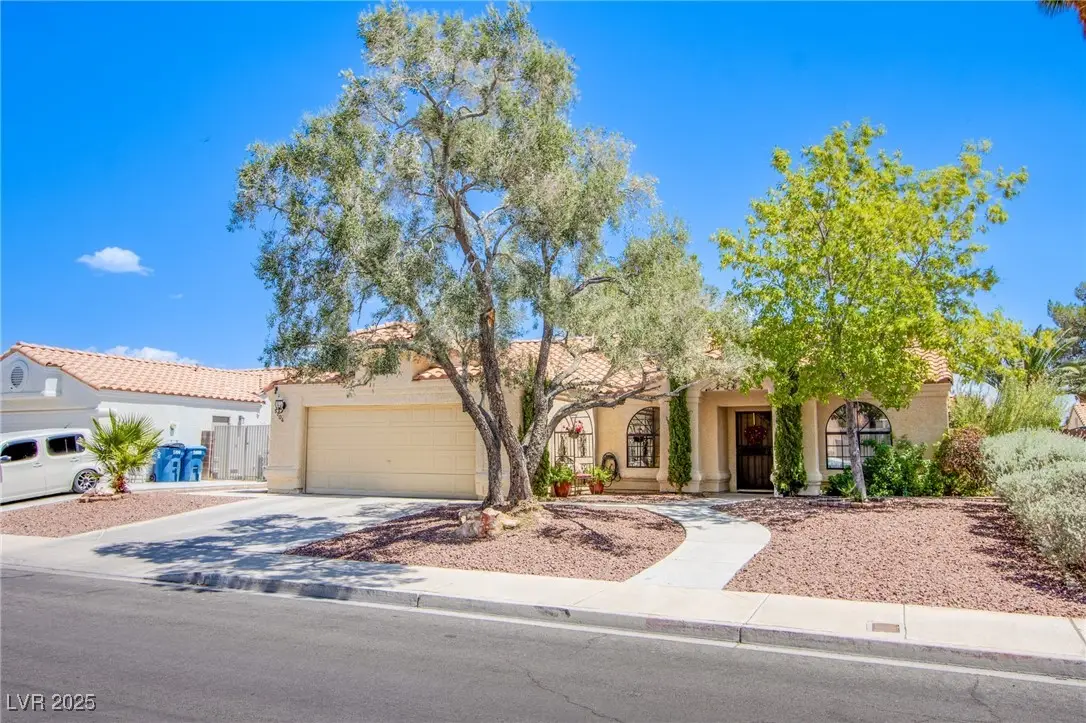
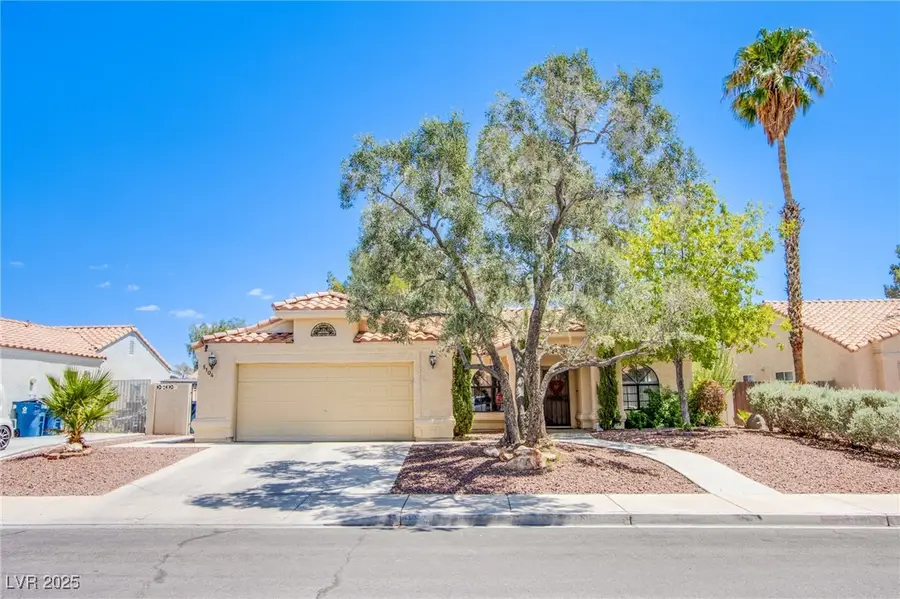
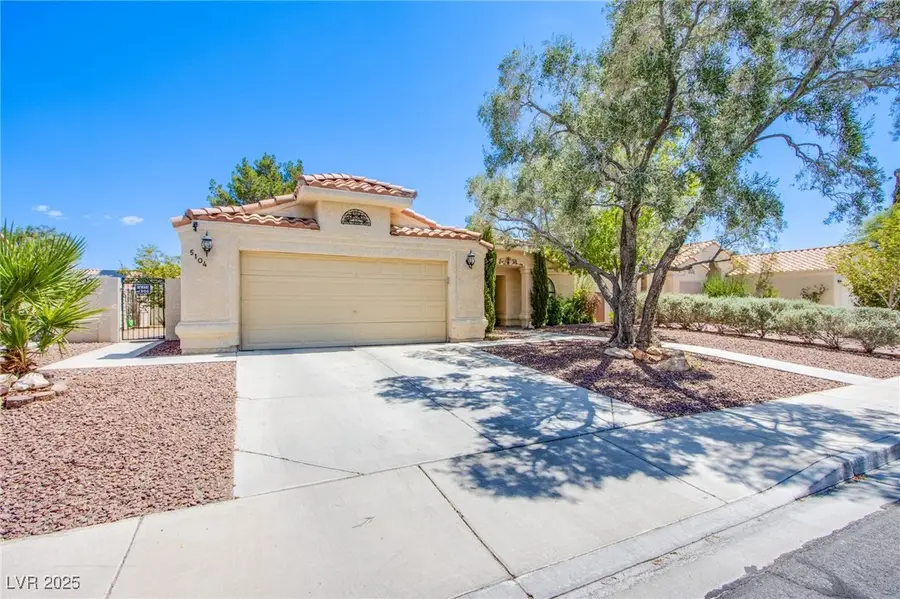
Listed by:ramiro fregoso jr(702) 501-4090
Office:exp realty
MLS#:2711015
Source:GLVAR
Price summary
- Price:$450,000
- Price per sq. ft.:$284.09
About this home
This 4-bedroom, 2-bath home combines modern finishes with a flexible floor plan and inviting living spaces. The kitchen offers granite countertops, stainless steel appliances, and a casual dining area, while the living room is anchored by a fireplace and natural light from newer windows and doors. A bedroom with French doors provides the perfect option for a home office or guest room. The primary suite features a dual-sink vanity and updated bath. Tile flooring extends through the main living areas, accented by barn doors and ceiling fans. Outdoors, enjoy a private backyard with artificial turf, shade trees, and desert landscaping designed for easy care and entertaining. With a two-year-old AC system and no HOA, this home offers comfort, convenience, and freedom.
Contact an agent
Home facts
- Year built:1991
- Listing Id #:2711015
- Added:1 day(s) ago
- Updated:August 20, 2025 at 09:40 PM
Rooms and interior
- Bedrooms:4
- Total bathrooms:2
- Full bathrooms:2
- Living area:1,584 sq. ft.
Heating and cooling
- Cooling:Central Air, Electric
- Heating:Central, Gas
Structure and exterior
- Roof:Tile
- Year built:1991
- Building area:1,584 sq. ft.
- Lot area:0.15 Acres
Schools
- High school:Shadow Ridge
- Middle school:Swainston Theron
- Elementary school:May, Ernest,May, Ernest
Utilities
- Water:Public
Finances and disclosures
- Price:$450,000
- Price per sq. ft.:$284.09
- Tax amount:$1,343
New listings near 5104 Drummond Road
- New
 Listed by BHGRE$265,000Active3 beds 2 baths1,701 sq. ft.
Listed by BHGRE$265,000Active3 beds 2 baths1,701 sq. ft.3017 Conquista Court, Las Vegas, NV 89121
MLS# 2704128Listed by: ERA BROKERS CONSOLIDATED - New
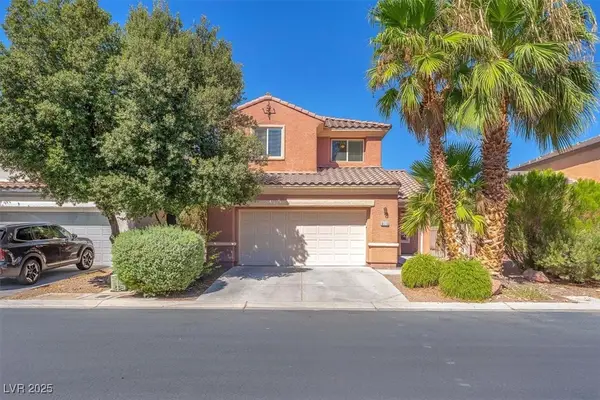 $429,900Active3 beds 3 baths1,669 sq. ft.
$429,900Active3 beds 3 baths1,669 sq. ft.8113 Loma Del Ray Street, Las Vegas, NV 89131
MLS# 2709912Listed by: REAL BROKER LLC - New
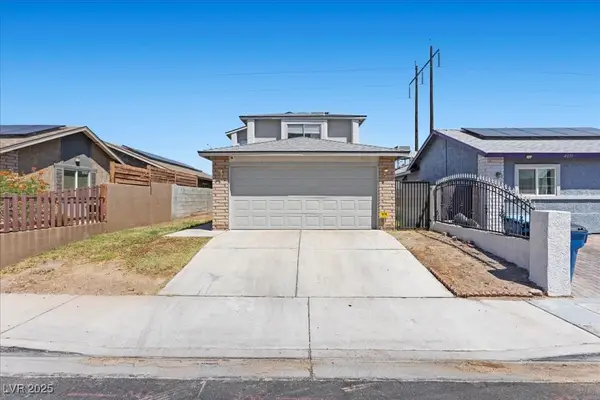 $340,000Active3 beds 2 baths1,325 sq. ft.
$340,000Active3 beds 2 baths1,325 sq. ft.4029 Pelham Court, Las Vegas, NV 89110
MLS# 2711602Listed by: REAL BROKER LLC - New
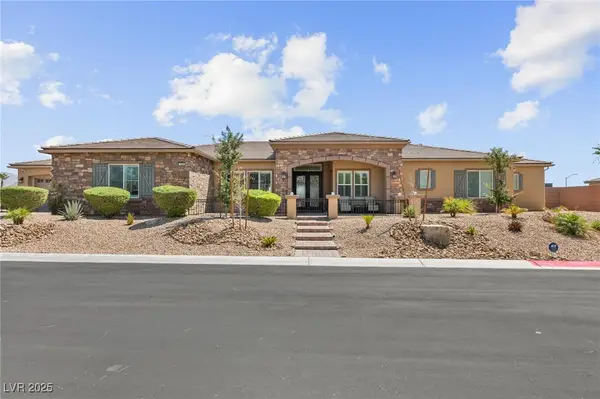 $1,795,888Active6 beds 6 baths4,310 sq. ft.
$1,795,888Active6 beds 6 baths4,310 sq. ft.7040 Royal Antelope Street, Las Vegas, NV 89149
MLS# 2711876Listed by: LVM REALTY - New
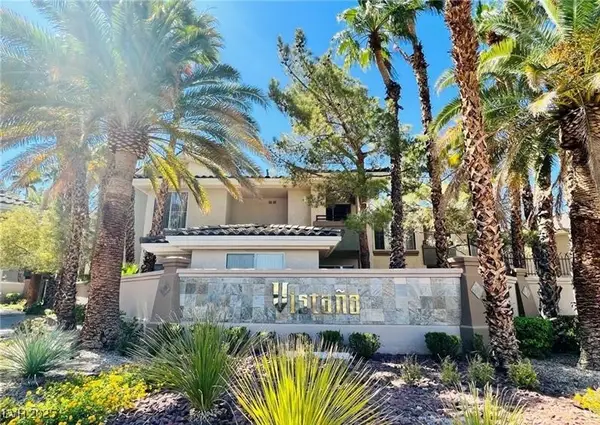 $292,000Active3 beds 2 baths1,437 sq. ft.
$292,000Active3 beds 2 baths1,437 sq. ft.7127 S Durango Drive #303, Las Vegas, NV 89113
MLS# 2711923Listed by: NEW ERA REALTY LLC - New
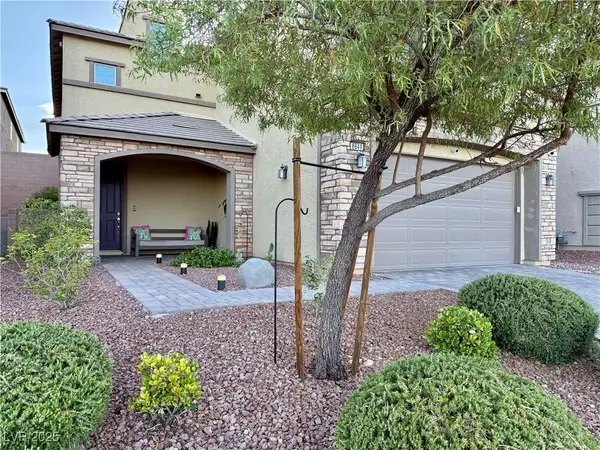 $555,000Active4 beds 3 baths2,681 sq. ft.
$555,000Active4 beds 3 baths2,681 sq. ft.6641 Conquistador Street, Las Vegas, NV 89149
MLS# 2711953Listed by: PROPERTY MANAGEMENT OF LV, LLC - New
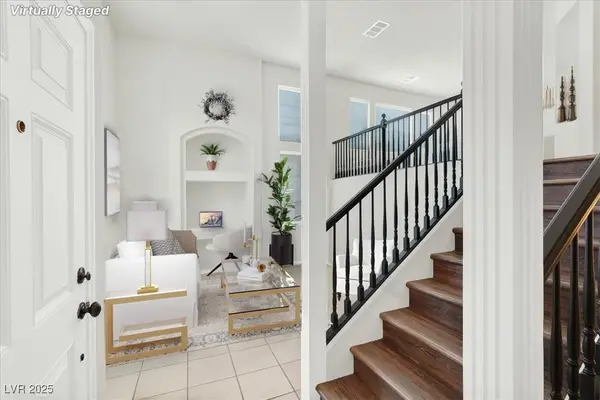 $295,000Active2 beds 3 baths1,260 sq. ft.
$295,000Active2 beds 3 baths1,260 sq. ft.8426 Sluman Court, Las Vegas, NV 89128
MLS# 2711974Listed by: REAL BROKER LLC - New
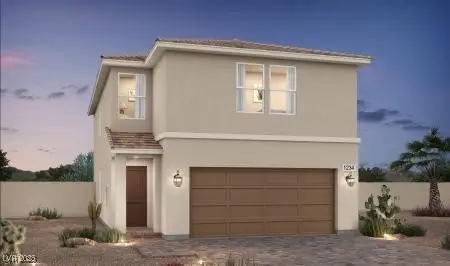 $499,000Active3 beds 3 baths1,916 sq. ft.
$499,000Active3 beds 3 baths1,916 sq. ft.8139 Bearpoppy Court, Las Vegas, NV 89113
MLS# 2711981Listed by: SIGNATURE REAL ESTATE GROUP - New
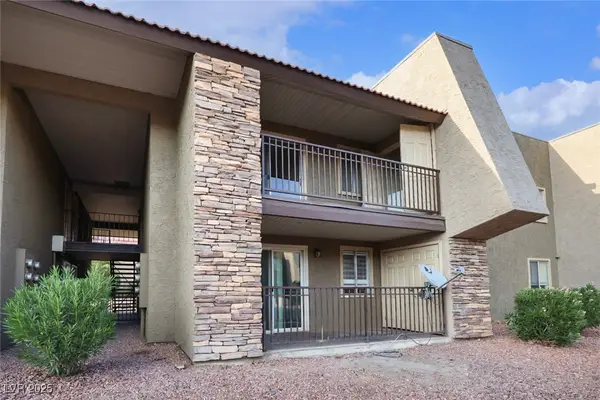 $169,000Active1 beds 1 baths700 sq. ft.
$169,000Active1 beds 1 baths700 sq. ft.5314 River Glen Drive #287, Las Vegas, NV 89103
MLS# 2707321Listed by: REALTY ONE GROUP, INC - Open Sat, 11am to 2pmNew
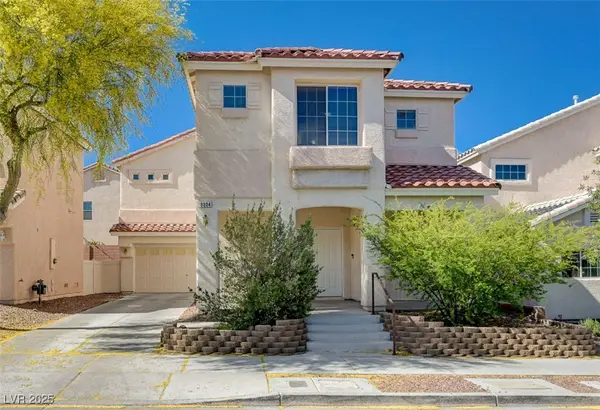 $449,900Active3 beds 3 baths2,231 sq. ft.
$449,900Active3 beds 3 baths2,231 sq. ft.9004 Snowtrack Avenue, Las Vegas, NV 89149
MLS# 2710941Listed by: SIMPLY VEGAS
