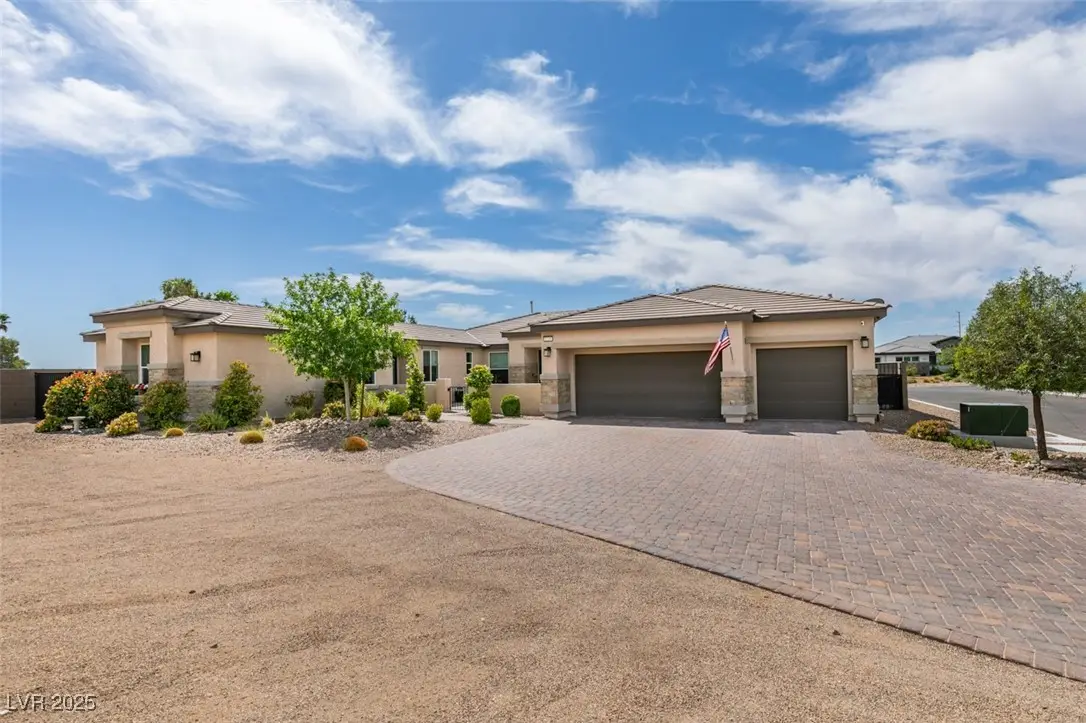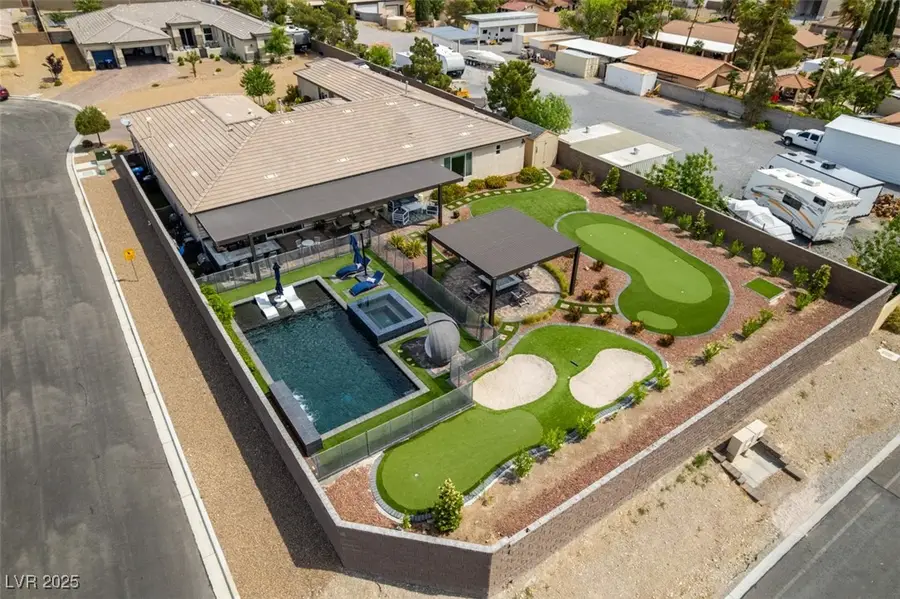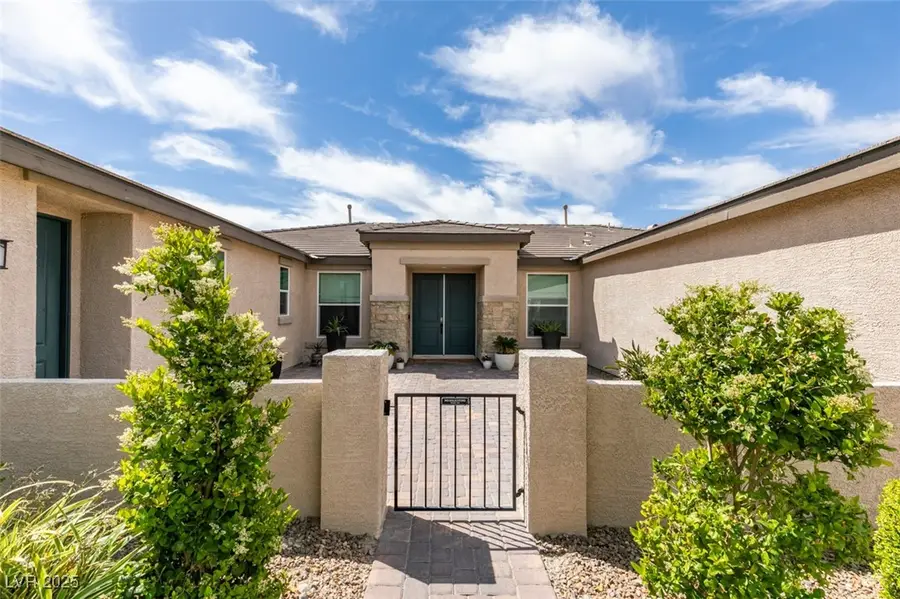5120 Lone View Place, Las Vegas, NV 89149
Local realty services provided by:Better Homes and Gardens Real Estate Universal



Listed by:karl workman(702) 592-7353
Office:galindo group real estate
MLS#:2677369
Source:GLVAR
Price summary
- Price:$1,624,999
- Price per sq. ft.:$381.01
- Monthly HOA dues:$55
About this home
Welcome to your dream home—a stunning single-story retreat + next-gen offering 4,265 sq ft of luxurious living space on a half-acre lot. This 5-bed, 4-bath home includes a private next-gen suite with its own kitchenette. Concrete floors flow throughout, complimenting the custom finishes like handmade coffee bar, designer tile backsplash, and glass-walled office with views of Lone Mountain. The custom bar features dual beverage fridges and rich wood accents adorn the office and primary suite. The spa-like master bath boasts a massive shower and a fully built-out closet. Enjoy the ultimate outdoor experience with a resort-style pool, infinity spa, three waterfall features, full outdoor kitchen with built-in BBQ, flat top, fridge, firepit, and putting green with sand traps. An extended 3-car garage and large gym/flex space complete this incredible home. This is luxury desert living at its finest!
Contact an agent
Home facts
- Year built:2019
- Listing Id #:2677369
- Added:111 day(s) ago
- Updated:July 12, 2025 at 02:46 AM
Rooms and interior
- Bedrooms:5
- Total bathrooms:4
- Full bathrooms:4
- Living area:4,265 sq. ft.
Heating and cooling
- Cooling:Central Air, Electric
- Heating:Central, Gas
Structure and exterior
- Roof:Tile
- Year built:2019
- Building area:4,265 sq. ft.
- Lot area:0.48 Acres
Schools
- High school:Centennial
- Middle school:Leavitt Justice Myron E
- Elementary school:Allen, Dean La Mar,Allen, Dean La Mar
Utilities
- Water:Public
Finances and disclosures
- Price:$1,624,999
- Price per sq. ft.:$381.01
- Tax amount:$9,433
New listings near 5120 Lone View Place
- New
 $499,000Active5 beds 3 baths2,033 sq. ft.
$499,000Active5 beds 3 baths2,033 sq. ft.8128 Russell Creek Court, Las Vegas, NV 89139
MLS# 2709995Listed by: VERTEX REALTY & PROPERTY MANAG - Open Sat, 10:30am to 1:30pmNew
 $750,000Active3 beds 3 baths1,997 sq. ft.
$750,000Active3 beds 3 baths1,997 sq. ft.2407 Ridgeline Wash Street, Las Vegas, NV 89138
MLS# 2710069Listed by: HUNTINGTON & ELLIS, A REAL EST - New
 $2,995,000Active4 beds 4 baths3,490 sq. ft.
$2,995,000Active4 beds 4 baths3,490 sq. ft.12544 Claymore Highland Avenue, Las Vegas, NV 89138
MLS# 2710219Listed by: EXP REALTY - New
 $415,000Active3 beds 2 baths1,718 sq. ft.
$415,000Active3 beds 2 baths1,718 sq. ft.6092 Fox Creek Avenue, Las Vegas, NV 89122
MLS# 2710229Listed by: AIM TO PLEASE REALTY - New
 $460,000Active3 beds 3 baths1,653 sq. ft.
$460,000Active3 beds 3 baths1,653 sq. ft.3593 N Campbell Road, Las Vegas, NV 89129
MLS# 2710244Listed by: HUNTINGTON & ELLIS, A REAL EST - New
 $650,000Active3 beds 2 baths1,887 sq. ft.
$650,000Active3 beds 2 baths1,887 sq. ft.6513 Echo Crest Avenue, Las Vegas, NV 89130
MLS# 2710264Listed by: SVH REALTY & PROPERTY MGMT - New
 $1,200,000Active4 beds 5 baths5,091 sq. ft.
$1,200,000Active4 beds 5 baths5,091 sq. ft.6080 Crystal Brook Court, Las Vegas, NV 89149
MLS# 2708347Listed by: REAL BROKER LLC - New
 $155,000Active1 beds 1 baths599 sq. ft.
$155,000Active1 beds 1 baths599 sq. ft.445 N Lamb Boulevard #C, Las Vegas, NV 89110
MLS# 2708895Listed by: EVOLVE REALTY - New
 $460,000Active4 beds 3 baths2,036 sq. ft.
$460,000Active4 beds 3 baths2,036 sq. ft.1058 Silver Stone Way, Las Vegas, NV 89123
MLS# 2708907Listed by: REALTY ONE GROUP, INC - New
 $258,000Active2 beds 2 baths1,371 sq. ft.
$258,000Active2 beds 2 baths1,371 sq. ft.725 N Royal Crest Circle #223, Las Vegas, NV 89169
MLS# 2709498Listed by: LPT REALTY LLC
