5148 Alfingo Street, Las Vegas, NV 89135
Local realty services provided by:Better Homes and Gardens Real Estate Universal
Listed by:brian mercado(702) 348-9664
Office:huntington & ellis, a real est
MLS#:2730921
Source:GLVAR
Price summary
- Price:$494,900
- Price per sq. ft.:$361.24
- Monthly HOA dues:$315
About this home
Located in the prestigious guard-gated 55+ Siena community, this beautifully maintained and updated 2-bedroom, 2-bathroom townhome sits on the golf course with amazing views. The private, fully fenced backyard offers a peaceful, park-like setting with a covered patio—perfect for relaxing or entertaining. Inside, natural light fills the open floor plan featuring a spacious living/dining area, eat-in kitchen with refinished white cabinetry, granite counters, and stainless steel appliances. The primary suite includes a walk-in closet, while the guest bedroom offers ample space and privacy with it's own full bathroom access. Updates include tile flooring, fresh paint, newer AC (installed last year), and new fixtures throughout. The garage offers epoxy floors, cabinets, and insulation. Enjoy Siena’s resort amenities—indoor/outdoor pools, fitness center, golf, tennis, pickleball, bocce, Bistro dining, and a vibrant social calendar—just minutes from Downtown Summerlin.
Contact an agent
Home facts
- Year built:2004
- Listing ID #:2730921
- Added:1 day(s) ago
- Updated:October 28, 2025 at 08:43 PM
Rooms and interior
- Bedrooms:2
- Total bathrooms:2
- Full bathrooms:2
- Living area:1,370 sq. ft.
Heating and cooling
- Cooling:Central Air, Electric
- Heating:Central, Gas
Structure and exterior
- Roof:Tile
- Year built:2004
- Building area:1,370 sq. ft.
- Lot area:0.09 Acres
Schools
- High school:Durango
- Middle school:Fertitta Frank & Victoria
- Elementary school:Abston, Sandra B,Abston, Sandra B
Utilities
- Water:Public
Finances and disclosures
- Price:$494,900
- Price per sq. ft.:$361.24
- Tax amount:$1,873
New listings near 5148 Alfingo Street
- New
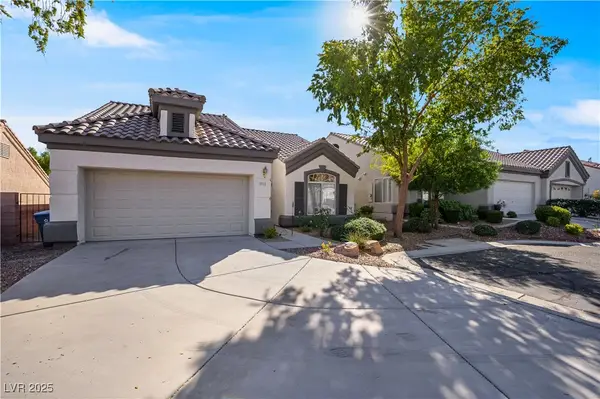 $439,999Active2 beds 2 baths1,305 sq. ft.
$439,999Active2 beds 2 baths1,305 sq. ft.9713 Canyon Walk Avenue, Las Vegas, NV 89147
MLS# 2728993Listed by: MORE REALTY INCORPORATED - New
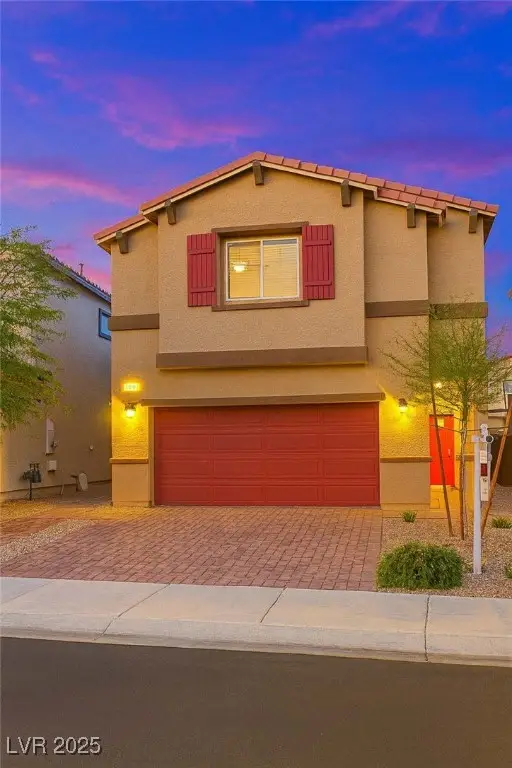 $535,000Active4 beds 3 baths1,866 sq. ft.
$535,000Active4 beds 3 baths1,866 sq. ft.7866 Pink Opal Avenue, Las Vegas, NV 89113
MLS# 2730346Listed by: THE PROPERTY GROUP - New
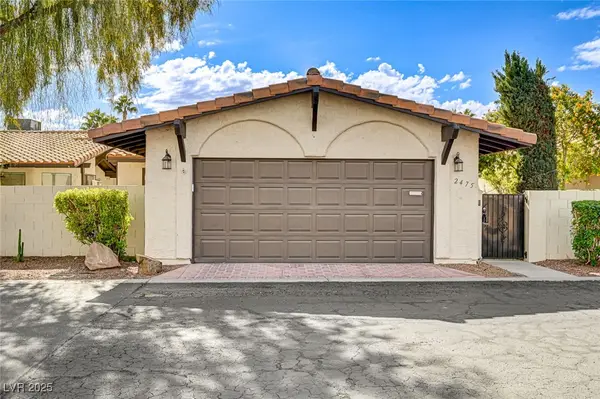 $380,000Active3 beds 2 baths1,800 sq. ft.
$380,000Active3 beds 2 baths1,800 sq. ft.2475 Swan Lane, Las Vegas, NV 89121
MLS# 2730937Listed by: REAL BROKER LLC - New
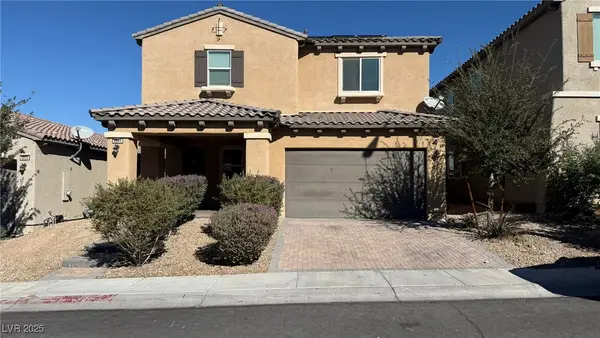 $519,000Active4 beds 3 baths2,623 sq. ft.
$519,000Active4 beds 3 baths2,623 sq. ft.6864 Wispy Sky Court, Las Vegas, NV 89142
MLS# 2730986Listed by: ELITE REALTY - New
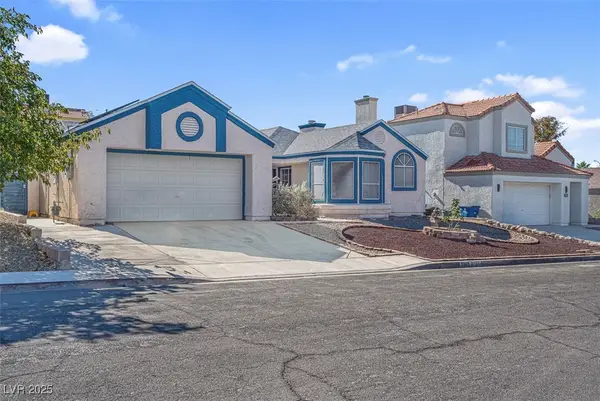 $399,900Active3 beds 2 baths1,444 sq. ft.
$399,900Active3 beds 2 baths1,444 sq. ft.7263 Alsop Court, Las Vegas, NV 89156
MLS# 2730994Listed by: HOOPES AND NORTON - New
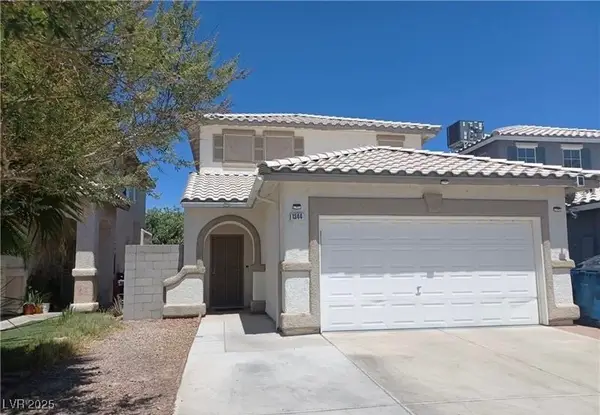 $420,000Active4 beds 3 baths1,756 sq. ft.
$420,000Active4 beds 3 baths1,756 sq. ft.1344 Angel Falls Street, Las Vegas, NV 89142
MLS# 2731036Listed by: UNITED REALTY GROUP - New
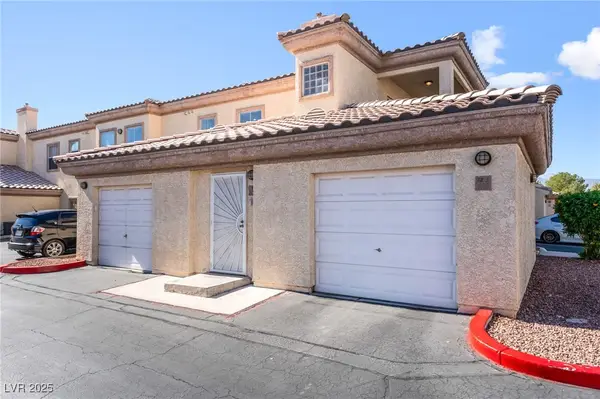 $270,000Active2 beds 2 baths1,056 sq. ft.
$270,000Active2 beds 2 baths1,056 sq. ft.3609 Pintadas Street #202, Las Vegas, NV 89108
MLS# 2726855Listed by: SIGNATURE REAL ESTATE GROUP - New
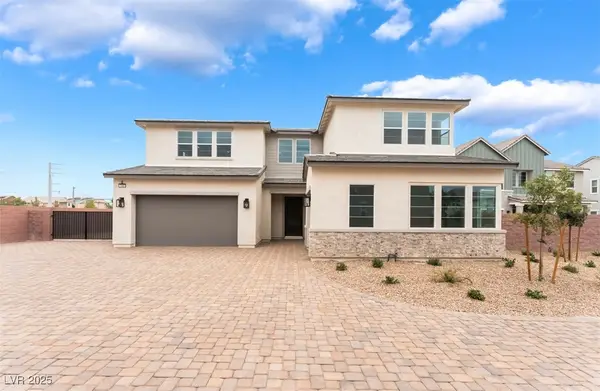 $995,000Active5 beds 5 baths3,948 sq. ft.
$995,000Active5 beds 5 baths3,948 sq. ft.7157 Serene Creek Street, Las Vegas, NV 89131
MLS# 2730000Listed by: TB REALTY LAS VEGAS LLC - New
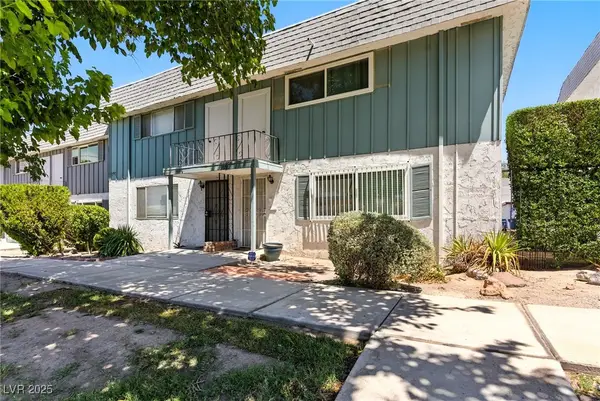 $244,990Active2 beds 3 baths1,320 sq. ft.
$244,990Active2 beds 3 baths1,320 sq. ft.3078 S Pecos Road, Las Vegas, NV 89121
MLS# 2730822Listed by: THE AGENCY LAS VEGAS - New
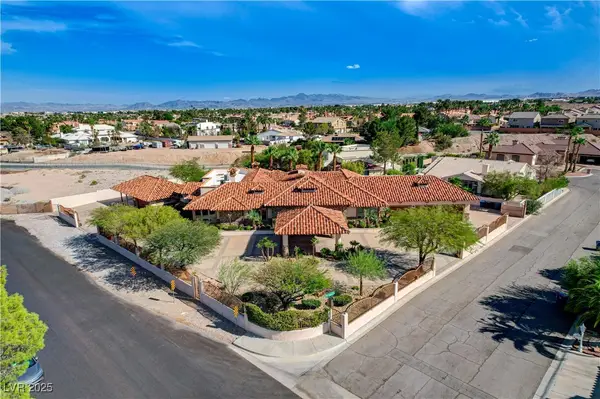 $2,250,000Active4 beds 7 baths8,091 sq. ft.
$2,250,000Active4 beds 7 baths8,091 sq. ft.5520 Mount Diablo Drive, Las Vegas, NV 89118
MLS# 2730950Listed by: REAL BROKER LLC
