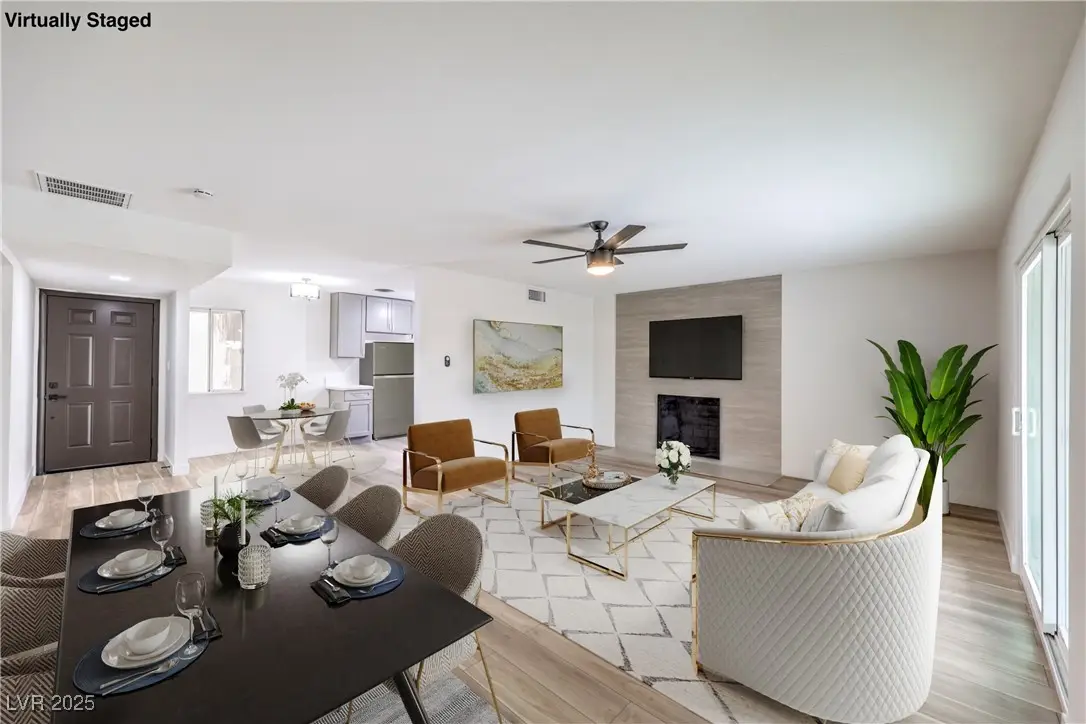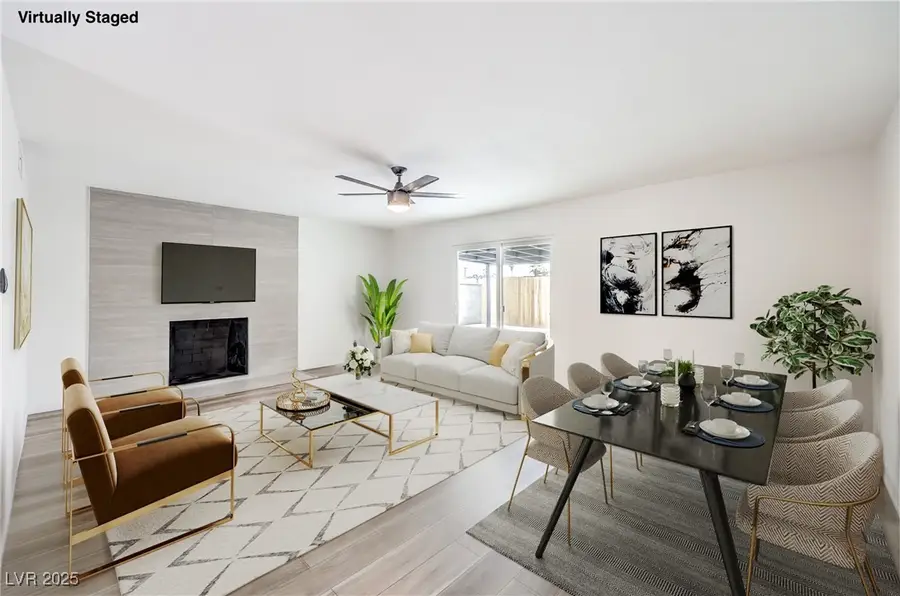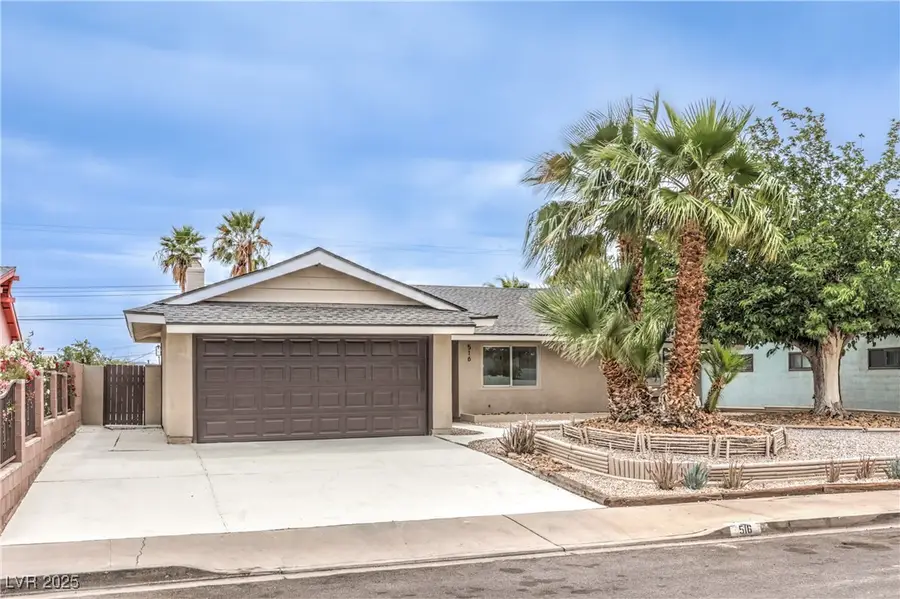516 Donner Street, Las Vegas, NV 89107
Local realty services provided by:Better Homes and Gardens Real Estate Universal



Listed by:jessica l. beyer702-487-5500
Office:precision realty
MLS#:2705688
Source:GLVAR
Price summary
- Price:$399,997
- Price per sq. ft.:$286.53
About this home
** NOW ACCEPTING FHA!**Just minutes from the shopping, casinos, and entertainment of Downtown Las Vegas! Enjoy this beautifully remodeled single-story home with no HOA! Featuring 4 spacious bedrooms, a generous backyard, and an attached covered patio, this home offers both comfort and convenience—with quick access to Interstate 11. Inside, you'll find an open floor plan filled with natural light, highlighted by a stunning floor-to-ceiling tiled fireplace. The home is finished with a blend of laminate flooring and plush carpet, and includes ceiling fans and washer & dryer hookups for added comfort and functionality. The modern kitchen boasts custom cabinets with elegant gold hardware, sleek countertops, recessed lighting, stainless steel appliances, and a garden view. Both bathrooms have been fully updated with modern vanities, round-framed mirrors, stylish lighting, and walk-in showers featuring modern tile work and built-in niches.
Contact an agent
Home facts
- Year built:1961
- Listing Id #:2705688
- Added:87 day(s) ago
- Updated:August 07, 2025 at 05:44 PM
Rooms and interior
- Bedrooms:4
- Total bathrooms:2
- Full bathrooms:2
- Living area:1,396 sq. ft.
Heating and cooling
- Cooling:Central Air, Electric
- Heating:Central
Structure and exterior
- Roof:Shingle
- Year built:1961
- Building area:1,396 sq. ft.
- Lot area:0.16 Acres
Schools
- High school:Western
- Middle school:Gibson Robert O.
- Elementary school:McWilliams, JT,McWilliams, JT
Utilities
- Water:Public
Finances and disclosures
- Price:$399,997
- Price per sq. ft.:$286.53
- Tax amount:$694
New listings near 516 Donner Street
- New
 $360,000Active3 beds 3 baths1,504 sq. ft.
$360,000Active3 beds 3 baths1,504 sq. ft.9639 Idle Spurs Drive, Las Vegas, NV 89123
MLS# 2709301Listed by: LIFE REALTY DISTRICT - New
 $178,900Active2 beds 1 baths902 sq. ft.
$178,900Active2 beds 1 baths902 sq. ft.4348 Tara Avenue #2, Las Vegas, NV 89102
MLS# 2709330Listed by: ALL VEGAS PROPERTIES - New
 $2,300,000Active4 beds 5 baths3,245 sq. ft.
$2,300,000Active4 beds 5 baths3,245 sq. ft.8772 Haven Street, Las Vegas, NV 89123
MLS# 2709621Listed by: LAS VEGAS SOTHEBY'S INT'L - New
 $1,100,000Active3 beds 2 baths2,115 sq. ft.
$1,100,000Active3 beds 2 baths2,115 sq. ft.2733 Billy Casper Drive, Las Vegas, NV 89134
MLS# 2709953Listed by: KING REALTY GROUP - New
 $325,000Active3 beds 2 baths1,288 sq. ft.
$325,000Active3 beds 2 baths1,288 sq. ft.1212 Balzar Avenue, Las Vegas, NV 89106
MLS# 2710293Listed by: BHHS NEVADA PROPERTIES - New
 $437,000Active3 beds 2 baths1,799 sq. ft.
$437,000Active3 beds 2 baths1,799 sq. ft.7026 Westpark Court, Las Vegas, NV 89147
MLS# 2710304Listed by: KELLER WILLIAMS VIP - New
 $534,900Active4 beds 3 baths2,290 sq. ft.
$534,900Active4 beds 3 baths2,290 sq. ft.9874 Smokey Moon Street, Las Vegas, NV 89141
MLS# 2706872Listed by: THE BROKERAGE A RE FIRM - New
 $345,000Active4 beds 2 baths1,260 sq. ft.
$345,000Active4 beds 2 baths1,260 sq. ft.4091 Paramount Street, Las Vegas, NV 89115
MLS# 2707779Listed by: COMMERCIAL WEST BROKERS - New
 $390,000Active3 beds 3 baths1,388 sq. ft.
$390,000Active3 beds 3 baths1,388 sq. ft.9489 Peaceful River Avenue, Las Vegas, NV 89178
MLS# 2709168Listed by: BARRETT & CO, INC - New
 $399,900Active3 beds 3 baths2,173 sq. ft.
$399,900Active3 beds 3 baths2,173 sq. ft.6365 Jacobville Court, Las Vegas, NV 89122
MLS# 2709564Listed by: PLATINUM REAL ESTATE PROF
